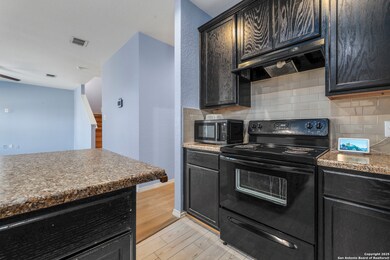2450 Keyhole View Converse, TX 78109
East San Antonio NeighborhoodHighlights
- Solid Surface Countertops
- Eat-In Kitchen
- Central Heating and Cooling System
- Two Living Areas
- Walk-In Closet
- Ceiling Fan
About This Home
Welcome to this modern 3-bedroom, 2.5-bath home in the growing Converse area! Built in 2018, this two-story home features brand-new flooring upgrade on the main level and a new dishwasher just added. The kitchen offers great functionality with a center island and plenty of storage, with a living area on each floor. Backyard features a gate providing direct access to the park behind the home. Enjoy access to wonderful community amenities including a refreshing HOA pool and scenic walking trails - perfect for outdoor leisure. Conveniently located near Randolph AFB, shopping, dining, and major highways. Move-in ready and well maintained!
Listing Agent
Wendy Morgan
Option One Real Estate Listed on: 11/03/2025
Home Details
Home Type
- Single Family
Year Built
- Built in 2018
Interior Spaces
- 1,909 Sq Ft Home
- 2-Story Property
- Ceiling Fan
- Window Treatments
- Two Living Areas
- Vinyl Flooring
Kitchen
- Eat-In Kitchen
- Stove
- Cooktop
- Microwave
- Dishwasher
- Solid Surface Countertops
Bedrooms and Bathrooms
- 3 Bedrooms
- Walk-In Closet
Laundry
- Laundry on main level
- Dryer
- Washer
Parking
- 2 Car Garage
- Garage Door Opener
Schools
- James L Masters Elementary School
- Judson Middle School
- Judson High School
Utilities
- Central Heating and Cooling System
Community Details
- Horizon Pointe Subdivision
Map
Source: San Antonio Board of REALTORS®
MLS Number: 1920174
- 6711 Terra Ark View
- 6922 Lunar Way
- 6926 Lunar Way
- 2710 Point Sur
- 2414 Keyhole View
- 2414 Rainbow Basin
- 7006 Laguna Beach
- 2607 Seal Pointe
- 7006 Zuma Beach
- 7019 Day Break Peaks
- 2311 Salmon Creek
- 2623 Wolf Moon
- 2719 Pismo Beach
- 7120 Quarter Moon
- 7106 Lunar Eclipse
- 6650 Hartnet Fields
- 6527 Candleview Ct
- 3211 Andromeda Way
- 6814 Foster Fields
- 6635 Hartnet Fields
- 6910 Lunar Way
- 6926 Lunar Way
- 6603 Terra Ark View
- 2326 Cats Paw View
- 6535 Davenport Bay
- 6606 Poseidon Way
- 2730 Brighton Park
- 6547 San Miguel Way
- 2610 Wolf Moon
- 7103 Marina Del Rey
- 6806 Slaton Fields
- 7111 Marina Del Rey
- 2614 Pismo Beach
- 2411 Woodlake Pkwy
- 3322 Taurus Sky
- 6611 Hartnet Fields
- 7127 Mesa Cliffs
- 3616 Candleknoll Cir
- 3510 Penta Fields
- 3415 Dunlap Fields






