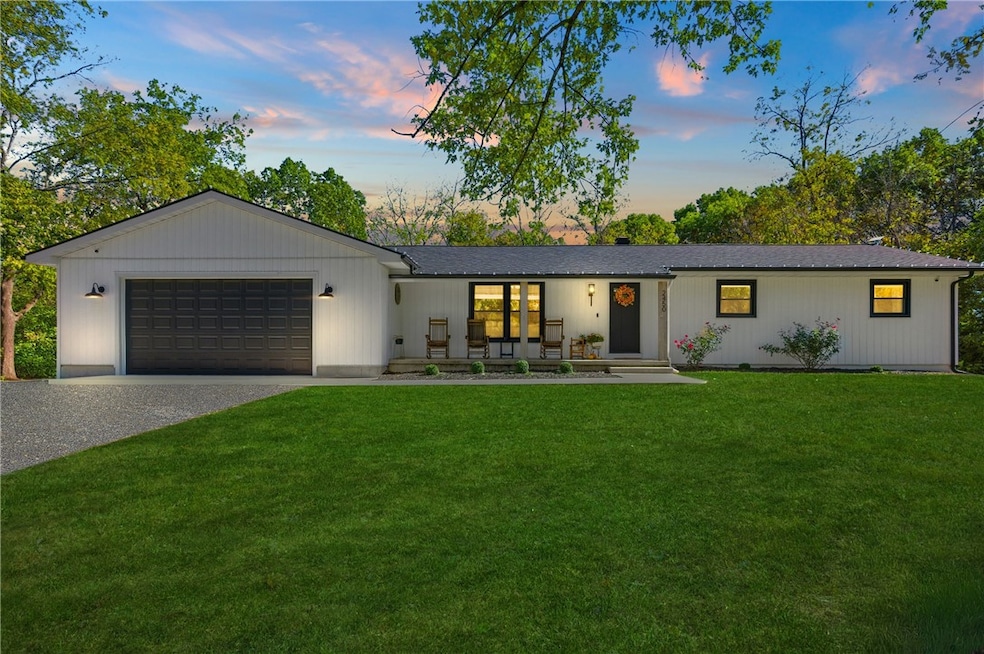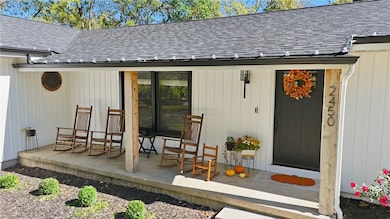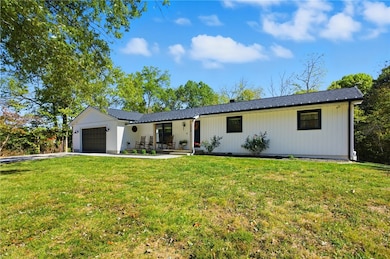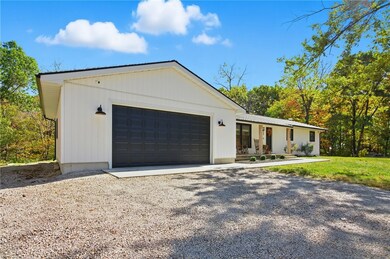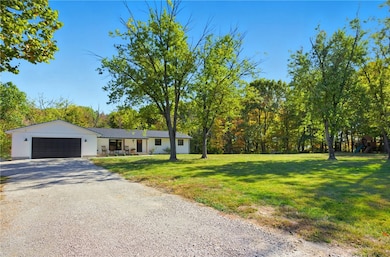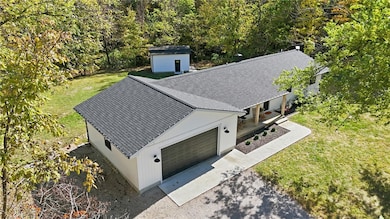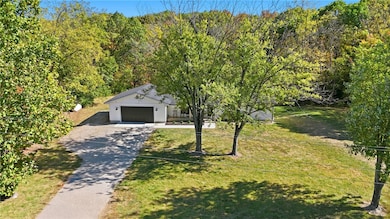2450 Lincoln Highway Rd Charleston, IL 61920
Estimated payment $1,968/month
Highlights
- Deck
- Breakfast Area or Nook
- Front Porch
- Wooded Lot
- Workshop
- 2 Car Attached Garage
About This Home
Just a few minutes from Charleston, this remodeled, move-in-ready modern-farmhouse ranch delivers space, style, and substance on 2.5 +/- acres with a finished walk-out basement. Inside, a calm neutral palette, warm wood tones, and matte black accents set the tone for easy living. The main level flows from the living room into a dining area with french doors to the deck, and a refreshed kitchen dressed in solid-surface countertops, updated cabinetry, and GE stainless steel appliances. The primary suite was thoughtfully reconfigured to add a spa-like private bath with dual vanities and an oversized, beautifully tiled shower. Two guest bedrooms and a full hall bath complete the main level. Downstairs, the finished walk-out expands your footprint with a large family room that opens to the backyard, 4th bedroom, dedicated laundry room with convenient utility sink, and a “bonus” room offering future finish potential to suit your needs. The list of improvements is extensive: installed a perimeter drain, roof, deck, siding, gutters w/guards, downspouts, replacement windows, concrete work (driveway pad, front walkway, garage-to-deck path, patio, shed floor & stoop, retaining wall), master bath remodel (dual vanity, flooring, oversized tile shower, toilet, fixtures), remodeled guest bath (new tub/shower surround, vanity, fixtures), remodeled kitchen (updated cabinets, new countertops, appliances), complete basement conversion (new drywall, carpeting, electrical, doors, baseboards, lighting), updated shed (siding, garage door, & service door), constructed a 2 car attached garage, relocated driveway, Jeld-wen french doors in dining area & lower level, interior paint, upper-level blinds, exterior lighting, security system, and landscaping. With modern upgrades, neutral décor, and flexible spaces already in place, this turnkey property is an absolute must see!
Listing Agent
Coldwell Banker Classic Real Estate License #471019199 Listed on: 10/24/2025

Home Details
Home Type
- Single Family
Est. Annual Taxes
- $3,370
Year Built
- Built in 1971
Lot Details
- 2.53 Acre Lot
- Wooded Lot
Parking
- 2 Car Attached Garage
Home Design
- Shingle Roof
- Asphalt Roof
- Vinyl Siding
Interior Spaces
- 1-Story Property
- Replacement Windows
- Workshop
- Pull Down Stairs to Attic
- Home Security System
- Laundry Room
Kitchen
- Breakfast Area or Nook
- Range with Range Hood
- Microwave
- Dishwasher
- Disposal
Bedrooms and Bathrooms
- 4 Bedrooms
- En-Suite Primary Bedroom
- Walk-In Closet
- 2 Full Bathrooms
Finished Basement
- Basement Fills Entire Space Under The House
- Sump Pump
Outdoor Features
- Deck
- Open Patio
- Outbuilding
- Front Porch
Utilities
- Forced Air Heating and Cooling System
- Heating System Uses Propane
- Electric Water Heater
- Septic Tank
Listing and Financial Details
- Assessor Parcel Number 11-0-01743-000
Map
Home Values in the Area
Average Home Value in this Area
Tax History
| Year | Tax Paid | Tax Assessment Tax Assessment Total Assessment is a certain percentage of the fair market value that is determined by local assessors to be the total taxable value of land and additions on the property. | Land | Improvement |
|---|---|---|---|---|
| 2024 | $3,370 | $66,147 | $4,452 | $61,695 |
| 2023 | $4,146 | $62,997 | $4,240 | $58,757 |
| 2022 | $2,135 | $30,955 | $6,869 | $24,086 |
| 2021 | $2,185 | $29,481 | $6,542 | $22,939 |
| 2020 | $2,216 | $30,545 | $6,778 | $23,767 |
| 2019 | $1,407 | $24,894 | $6,542 | $18,352 |
| 2018 | $1,417 | $24,894 | $6,542 | $18,352 |
| 2017 | $1,416 | $24,894 | $6,542 | $18,352 |
| 2016 | $10 | $24,894 | $6,542 | $18,352 |
| 2015 | $1,514 | $24,894 | $6,542 | $18,352 |
| 2014 | $1,514 | $24,894 | $6,542 | $18,352 |
| 2013 | $1,514 | $24,894 | $6,542 | $18,352 |
Property History
| Date | Event | Price | List to Sale | Price per Sq Ft | Prior Sale |
|---|---|---|---|---|---|
| 10/27/2025 10/27/25 | Pending | -- | -- | -- | |
| 10/24/2025 10/24/25 | For Sale | $319,500 | +320.4% | $138 / Sq Ft | |
| 03/05/2021 03/05/21 | Sold | $76,000 | -4.9% | $61 / Sq Ft | View Prior Sale |
| 01/15/2021 01/15/21 | Pending | -- | -- | -- | |
| 12/08/2020 12/08/20 | For Sale | $79,900 | -- | $64 / Sq Ft |
Purchase History
| Date | Type | Sale Price | Title Company |
|---|---|---|---|
| Warranty Deed | $61,333 | None Listed On Document | |
| Warranty Deed | $76,000 | Stewart Title |
Mortgage History
| Date | Status | Loan Amount | Loan Type |
|---|---|---|---|
| Previous Owner | $72,100 | New Conventional |
Source: Central Illinois Board of REALTORS®
MLS Number: 6255756
APN: 11-0-01743-000
- 2372 Lincoln Highway Rd
- 2389 Lincoln Highway Rd
- 2945 Lincoln Highway Rd
- 14839 Plainview Rd
- Plainview Rd
- 3494 Lincoln Highway Rd
- 400 W Main St
- 17739 E Co Road 380n
- Lot #16 Reserves Ct
- Lot #13 Reserves Ct
- Lot #11 Reserves Ct
- Lot #8 Reserves Ct
- Lot #19 Reserves Ct
- Lot #10 Reserves Ct
- Lot #18 Reserves Ct
- Lot #17 Reserves Ct
- Lot #3 Reserves Ct
- Lot #5 Reserves Ct
- Lot #15 Reserves Ct
- Lot #2 Reserves Ct
