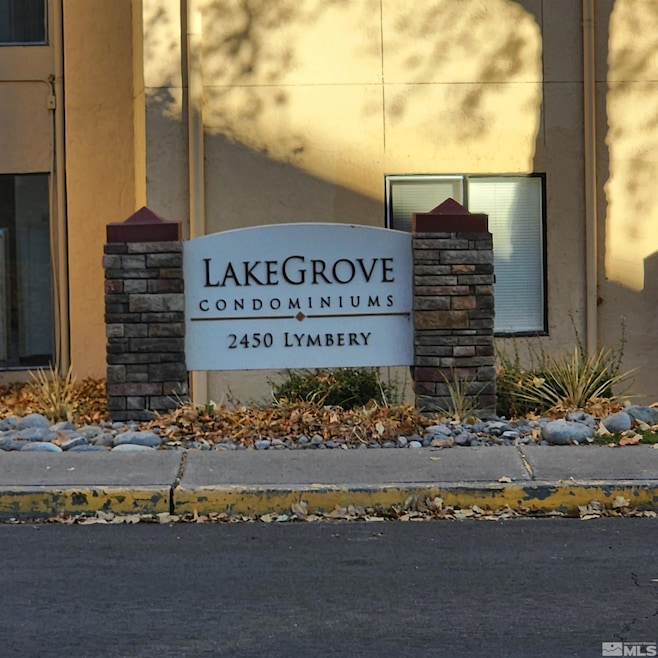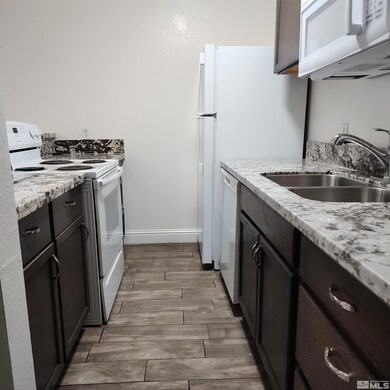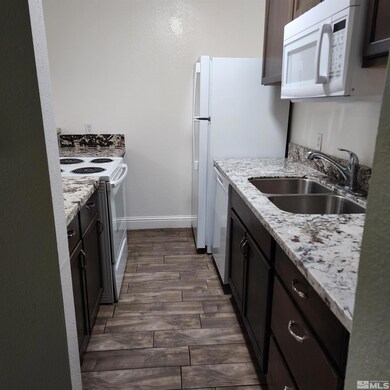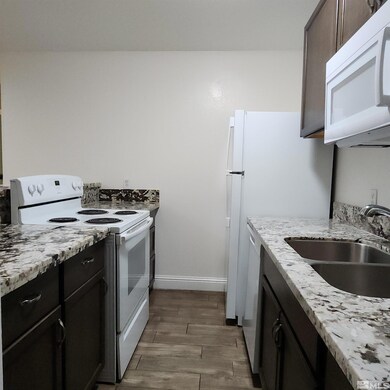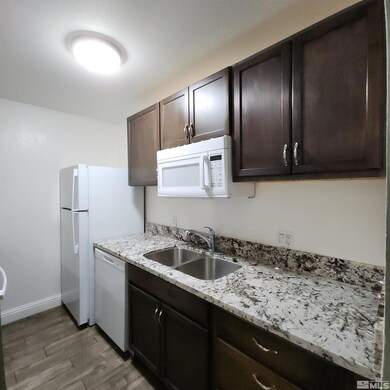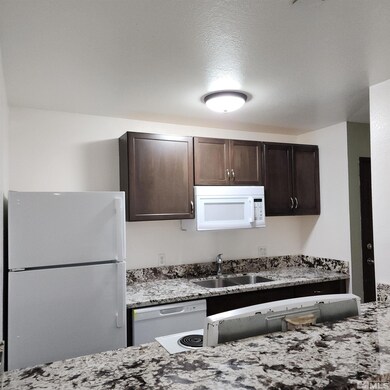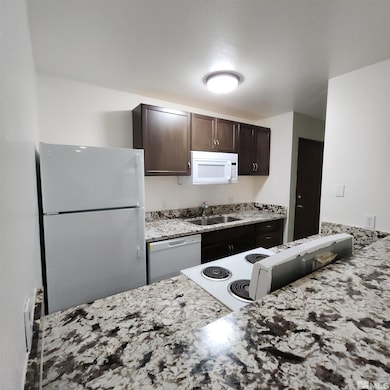2450 Lymbery St Unit 137 Reno, NV 89509
Virginia Lake NeighborhoodEstimated payment $1,316/month
Highlights
- Gated Community
- View of Trees or Woods
- Double Pane Windows
- Jessie Beck Elementary School Rated A-
- Community Pool
- Cooling System Mounted To A Wall/Window
About This Home
Completely Renovated Gem in a Desirable Complex! This stunning condo has been meticulously remodeled from top to bottom. Enjoy brand-new flooring, modern lighting, and a fully upgraded bathroom featuring a stylish shower stall. The fresh coat of paint, new windows, and energy-efficient mini-split HVAC system ensure comfort and style. Relax by the sparkling pool during the hot summer months., This unit is IDEAL for Investors or Students: This move-in ready condo is perfect for investors seeking a strong rental income or college students looking for a convenient and stylish home. Don't miss this opportunity to own a prime piece of real estate in a desirable location.
Property Details
Home Type
- Condominium
Est. Annual Taxes
- $533
Year Built
- Built in 1978
Lot Details
- Security Fence
- Property is Fully Fenced
- Landscaped
- Front and Back Yard Sprinklers
- Sprinklers on Timer
HOA Fees
- $242 Monthly HOA Fees
Home Design
- Flat Roof Shape
- Stick Built Home
- Stucco
Interior Spaces
- 586 Sq Ft Home
- 1-Story Property
- Double Pane Windows
- Vinyl Clad Windows
- Drapes & Rods
- Combination Dining and Living Room
- Ceramic Tile Flooring
- Views of Woods
- Crawl Space
Kitchen
- Electric Oven
- Electric Range
- Microwave
- Dishwasher
- Disposal
Bedrooms and Bathrooms
- 1 Bedroom
- 1 Full Bathroom
Parking
- Parking Available
- Common or Shared Parking
Accessible Home Design
- Stair Lift
- Level Entry For Accessibility
Schools
- Beck Elementary School
- Swope Middle School
- Reno High School
Utilities
- Cooling System Mounted To A Wall/Window
- Heating Available
- Gas Water Heater
- Internet Available
- Phone Available
- Cable TV Available
Additional Features
- Patio
- Ground Level
Listing and Financial Details
- Home warranty included in the sale of the property
- Assessor Parcel Number 01947138
Community Details
Overview
- Association fees include insurance, snow removal, utilities
- $150 HOA Transfer Fee
- Sage Management Association
- Reno Community
- Reno 2 Condominiums Subdivision
- The community has rules related to covenants, conditions, and restrictions
Recreation
- Community Pool
- Snow Removal
Additional Features
- No Laundry Facilities
- Gated Community
Map
Home Values in the Area
Average Home Value in this Area
Tax History
| Year | Tax Paid | Tax Assessment Tax Assessment Total Assessment is a certain percentage of the fair market value that is determined by local assessors to be the total taxable value of land and additions on the property. | Land | Improvement |
|---|---|---|---|---|
| 2025 | $533 | $24,300 | $14,630 | $9,670 |
| 2024 | $533 | $24,439 | $14,315 | $10,124 |
| 2023 | $495 | $22,979 | $13,755 | $9,224 |
| 2022 | $458 | $20,757 | $12,460 | $8,297 |
| 2021 | $427 | $16,592 | $8,085 | $8,507 |
| 2020 | $400 | $16,854 | $8,085 | $8,769 |
| 2019 | $382 | $15,095 | $6,237 | $8,858 |
| 2018 | $262 | $13,279 | $4,480 | $8,799 |
| 2017 | $257 | $13,376 | $4,480 | $8,896 |
| 2016 | $250 | $12,281 | $3,045 | $9,236 |
| 2015 | $72 | $11,476 | $2,415 | $9,061 |
| 2014 | $243 | $11,411 | $2,205 | $9,206 |
| 2013 | -- | $8,546 | $1,330 | $7,216 |
Property History
| Date | Event | Price | Change | Sq Ft Price |
|---|---|---|---|---|
| 04/24/2025 04/24/25 | Price Changed | $195,000 | -1.5% | $333 / Sq Ft |
| 12/04/2024 12/04/24 | For Sale | $198,000 | -- | $338 / Sq Ft |
Purchase History
| Date | Type | Sale Price | Title Company |
|---|---|---|---|
| Bargain Sale Deed | $121,000 | Western Title Co | |
| Bargain Sale Deed | $89,000 | Founders Title Company Of Nv | |
| Bargain Sale Deed | $83,000 | Founders Title Company Of Nv | |
| Bargain Sale Deed | $48,000 | Stewart Title Northern Nevad | |
| Interfamily Deed Transfer | -- | First American Title Co |
Mortgage History
| Date | Status | Loan Amount | Loan Type |
|---|---|---|---|
| Previous Owner | $48,100 | Credit Line Revolving | |
| Previous Owner | $74,600 | Unknown | |
| Previous Owner | $38,400 | No Value Available | |
| Previous Owner | $26,000 | No Value Available |
Source: Northern Nevada Regional MLS
MLS Number: 240015054
APN: 019-471-38
- 2450 Lymbery St Unit 113
- 2450 Lymbery St Unit 105
- 2450 Lymbery St Unit 228
- 2450 Lymbery St Unit 219
- 2450 Lymbery St Unit 107
- 2450 Lymbery St Unit 230
- 265 Lafayette Ln
- 225 Lafayette Ln
- 2265 Grosvenor Park Place
- 225 Gramercy Ln
- 2180 Alamo Square Way
- 2175 Alamo Square Way
- 2091 S Virginia St
- 2255 Lakeside Dr Unit 325
- 250 Brooksby Ln
- 2020 Alamo Square Way
- 2767 Lakeside Dr
- 2735 Lakeside Dr
- 2330 Sunrise Dr
- 2955 Lakeside Dr Unit 127
- 2450 Lymbery St Unit 327
- 2450 Lymbery St Unit 330
- 2490 Eastshore Place
- 2490 Eastshore Dr Unit 306
- 2060 Experience Ave
- 2100 Basecamp Way
- 2020 Red Dr Unit 515.1405061
- 2020 Red Dr Unit 365.1405059
- 2020 Red Dr Unit 327.1405058
- 2020 Red Dr Unit 115.1407171
- 2020 Red Dr Unit 315.1407172
- 2020 Red Dr
- 520 Brinkby Ave
- 790 Brinkby Ave
- 2955 Lakeside Dr Unit 332G
- 2955 Lakeside Dr Unit 227
- 1000 Beck St Unit 260
- 1000 Beck St
- 2750 Plumas St Unit 214
- 3295 S Virginia St
