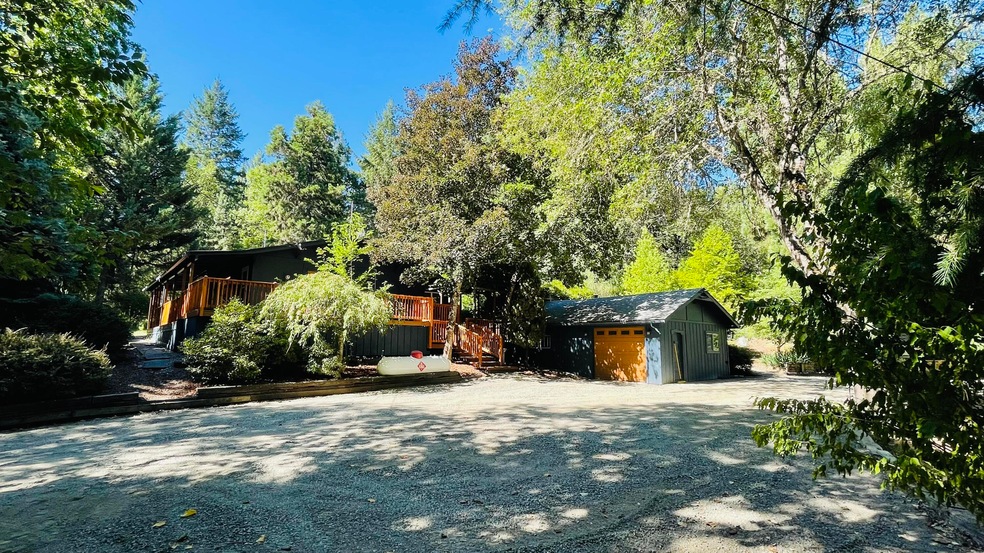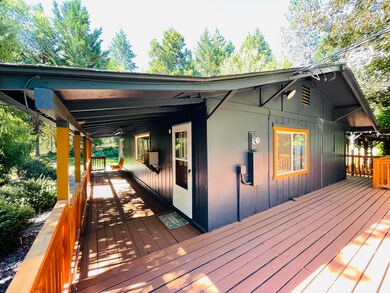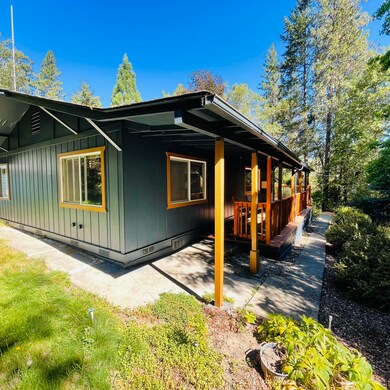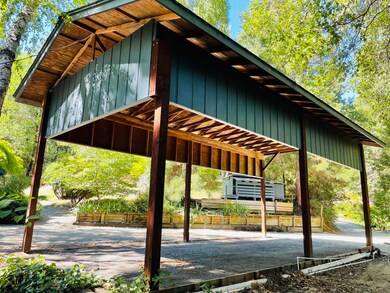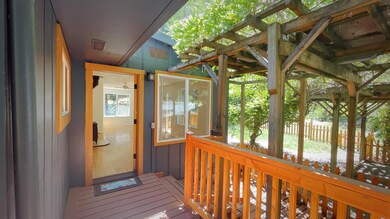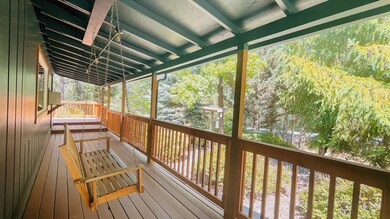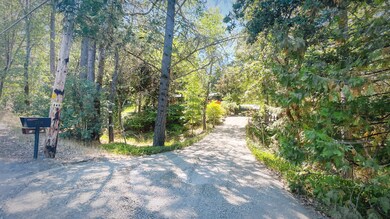
2450 Midway Ave Grants Pass, OR 97527
Highlights
- RV Garage
- Open Floorplan
- Forest View
- Gated Parking
- Deck
- Wooded Lot
About This Home
As of August 2021Best kept secret. Hidden treasure! 2 wells on the property!! And a brand new septic system and gravel. This 3.14 acre property features a beautiful open floor plan with 2 bedrooms 1 bathroom. The beautiful covered deck that wraps around the home makes you feel as if you're on vacation. There are multiple skylights throughout this home to keep it bright but cool on the hottest days. With open large vinyl windows sitting in front of one of two warm propane stoves to take off the chill is perfect with a view. Home features a living room and family room that is big enough to add an additional bath to the one bedroom. The family room has a full sliding door to the back patio with a view of the pond, landscaping and garden. Outside there is a seasonal creek and a big RV carport with 50 amp/200 amp service. Bonus is the 3 room storage shed with a large flat area in back.
Last Agent to Sell the Property
Chad Childers
Century 21 JC Jones American Dream Brokerage Email: AmericanDream@C21jcjones.com Listed on: 07/07/2021
Last Buyer's Agent
Jason Reese
eXp Realty, LLC License #201208892

Home Details
Home Type
- Single Family
Est. Annual Taxes
- $1,167
Year Built
- Built in 1968
Lot Details
- 3.14 Acre Lot
- Poultry Coop
- Landscaped
- Sloped Lot
- Front and Back Yard Sprinklers
- Sprinklers on Timer
- Wooded Lot
- Garden
- Property is zoned RR5, RR5
Parking
- 1 Car Detached Garage
- Workshop in Garage
- Garage Door Opener
- Gravel Driveway
- Gated Parking
- RV Garage
Home Design
- Ranch Style House
- Frame Construction
- Composition Roof
- Concrete Perimeter Foundation
Interior Spaces
- 1,092 Sq Ft Home
- Open Floorplan
- Ceiling Fan
- Propane Fireplace
- Double Pane Windows
- Vinyl Clad Windows
- Great Room with Fireplace
- Family Room
- Living Room with Fireplace
- Dining Room
- Forest Views
Kitchen
- Oven
- Cooktop
Flooring
- Wood
- Laminate
- Tile
Bedrooms and Bathrooms
- 2 Bedrooms
- 1 Full Bathroom
Laundry
- Dryer
- Washer
Home Security
- Carbon Monoxide Detectors
- Fire and Smoke Detector
Outdoor Features
- Deck
- Outdoor Water Feature
- Separate Outdoor Workshop
- Shed
- Storage Shed
Schools
- Lincoln Savage Middle School
- Hidden Valley High School
Utilities
- Cooling System Mounted To A Wall/Window
- Heating System Uses Propane
- Well
- Water Heater
- Septic Tank
Community Details
- No Home Owners Association
Listing and Financial Details
- Assessor Parcel Number 36-06-28-00-002401
Ownership History
Purchase Details
Home Financials for this Owner
Home Financials are based on the most recent Mortgage that was taken out on this home.Purchase Details
Home Financials for this Owner
Home Financials are based on the most recent Mortgage that was taken out on this home.Similar Homes in Grants Pass, OR
Home Values in the Area
Average Home Value in this Area
Purchase History
| Date | Type | Sale Price | Title Company |
|---|---|---|---|
| Warranty Deed | $420,000 | Ticor Title Company | |
| Warranty Deed | $250,000 | First American Title |
Mortgage History
| Date | Status | Loan Amount | Loan Type |
|---|---|---|---|
| Open | $395,000 | New Conventional | |
| Previous Owner | $30,000 | Credit Line Revolving |
Property History
| Date | Event | Price | Change | Sq Ft Price |
|---|---|---|---|---|
| 08/30/2021 08/30/21 | Sold | $420,000 | -8.7% | $385 / Sq Ft |
| 07/17/2021 07/17/21 | Pending | -- | -- | -- |
| 07/07/2021 07/07/21 | For Sale | $460,000 | +84.0% | $421 / Sq Ft |
| 06/14/2019 06/14/19 | Sold | $250,000 | +0.4% | $229 / Sq Ft |
| 05/21/2019 05/21/19 | Pending | -- | -- | -- |
| 05/20/2019 05/20/19 | For Sale | $249,000 | -- | $228 / Sq Ft |
Tax History Compared to Growth
Tax History
| Year | Tax Paid | Tax Assessment Tax Assessment Total Assessment is a certain percentage of the fair market value that is determined by local assessors to be the total taxable value of land and additions on the property. | Land | Improvement |
|---|---|---|---|---|
| 2024 | $1,396 | $183,380 | -- | -- |
| 2023 | $1,146 | $178,040 | $0 | $0 |
| 2022 | $1,158 | $172,860 | -- | -- |
| 2021 | $1,087 | $167,830 | $0 | $0 |
| 2020 | $1,132 | $162,950 | $0 | $0 |
| 2019 | $1,088 | $158,210 | $0 | $0 |
| 2018 | $1,104 | $153,610 | $0 | $0 |
| 2017 | $1,104 | $149,140 | $0 | $0 |
| 2016 | $940 | $144,800 | $0 | $0 |
| 2015 | $909 | $140,590 | $0 | $0 |
| 2014 | $887 | $136,500 | $0 | $0 |
Agents Affiliated with this Home
-
C
Seller's Agent in 2021
Chad Childers
Century 21 JC Jones American Dream
-
J
Buyer's Agent in 2021
Jason Reese
eXp Realty, LLC
-
S
Buyer Co-Listing Agent in 2021
Sarah Williamson
eXp Realty, LLC
-

Seller's Agent in 2019
Michelle McQuain-Lee
RE/MAX
(541) 660-5383
29 Total Sales
-
L
Buyer's Agent in 2019
LYDIA WEATHERWAX
Kendon Leet Real Estate Inc
Map
Source: Oregon Datashare
MLS Number: 220126662
APN: R320472
- 4247 Redwood Hwy
- 0 Redwood Hwy Unit 677188456
- 0 Redwood Hwy Unit 220200455
- 250 Pine Ridge Dr
- 1900 Midway Ave
- 3601 Campus View Dr
- 1752 Rounds Ave
- 3615 Redwood Hwy
- 3340 Redwood Hwy Unit 601
- 1780 Southgate Way
- 1756 Southgate Way
- 1533 Boundary Rd
- 5480 Redwood Ave
- 1993 Southgate Way
- 2709 Jerome Prairie Rd
- 3150 Woodland Park Rd
- 3121 University Rd
- 1111 Rounds Ave
- 4675 Leonard Rd
- 3070 Sand Creek Rd
