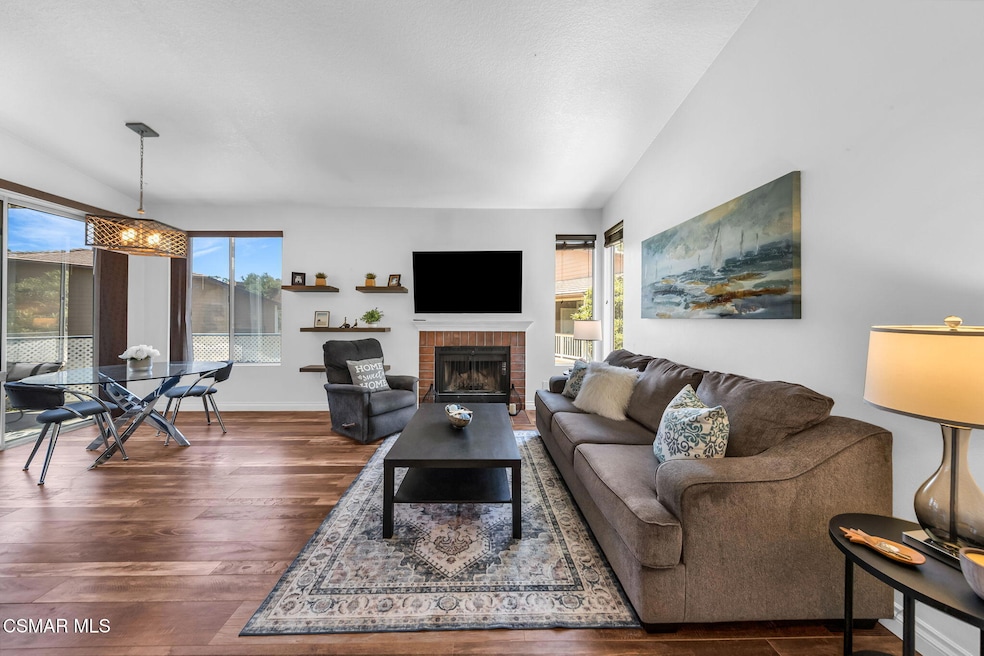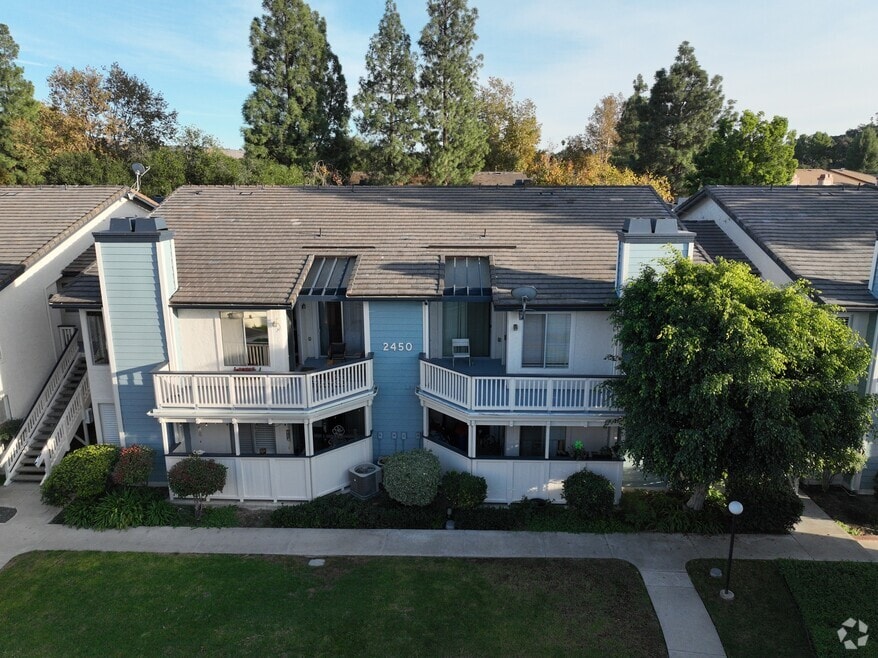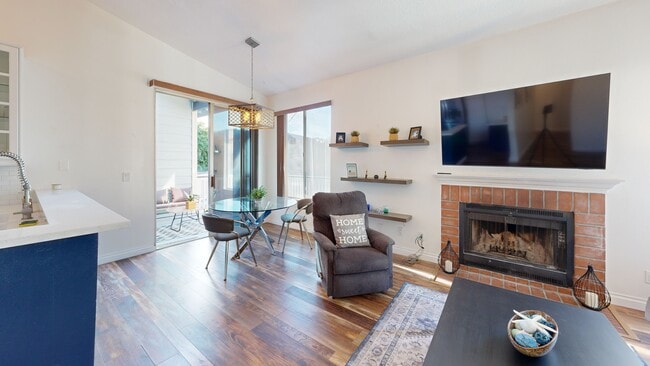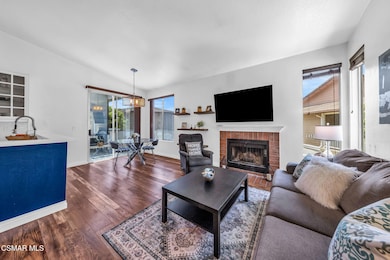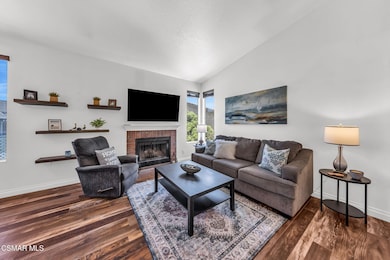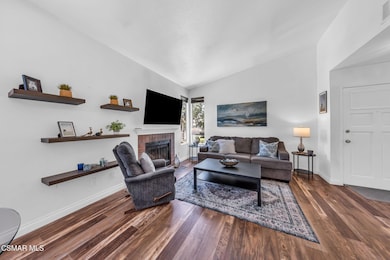
2450 Pleasant Way Unit N Thousand Oaks, CA 91362
Estimated payment $3,262/month
Highlights
- Hot Property
- In Ground Pool
- Open Floorplan
- Colina Middle School Rated A
- Peek-A-Boo Views
- Maid or Guest Quarters
About This Home
Great location! Gorgeously appointed 2 bedroom, 1 and 1/4 bath Camelot condo, centrally located in Thousand Oaks, blocks away from Gardens of the World, the Thousand Oaks Civic Arts Center, Mastro's Steakhouse and The Lakes Shopping Center. This unit is situated on the second level facing a quiet interior courtyard, surrounded by well-maintained grounds and trees, and conveniently close to the park, pool and spa. As you enter, you'll immediately feel the warmth of this home and are greeted by vaulted ceilings, beautiful flooring and sparkling fixtures. The updated kitchen offers plenty of counter space and storage, plus a bar that seats 4. Rich wood-like flooring is throughout and provides an open flow to the bedrooms. The primary offers a custom arched walk-in closet . A slider door from the primary opens to the large wrap-around patio that can also be accessed from the living room. The shared bathroom offers separate vanities, on opposite ends of the bathroom. This unit also offers privacy, peek-a-boo mountain views and a newer HVAC system (2023). What a gem of a home! Camelot is an owner-occupied condo complex. HOA includes water, trash, and one covered assigned parking spot.
Property Details
Home Type
- Condominium
Est. Annual Taxes
- $4,318
Year Built
- Built in 1985 | Remodeled
HOA Fees
- $585 Monthly HOA Fees
Property Views
- Peek-A-Boo
- Mountain
Home Design
- Entry on the 2nd floor
Interior Spaces
- 907 Sq Ft Home
- 1-Story Property
- Open Floorplan
- High Ceiling
- Raised Hearth
- Vertical Blinds
- Drapes & Rods
- Living Room with Fireplace
- Dining Area
- Engineered Wood Flooring
Kitchen
- Breakfast Bar
- Dishwasher
- Quartz Countertops
- Disposal
Bedrooms and Bathrooms
- 2 Bedrooms
- Walk-In Closet
- Maid or Guest Quarters
- 1 Full Bathroom
Laundry
- Laundry closet
- Washer
Parking
- 1 Detached Carport Space
- Guest Parking
- Assigned Parking
Pool
- In Ground Pool
- In Ground Spa
- Outdoor Pool
Outdoor Features
- Balcony
- Wrap Around Porch
Location
- Property is near a park
Utilities
- Central Air
- Heating System Uses Natural Gas
- Furnace
Listing and Financial Details
- Assessor Parcel Number 6710290325
- Seller Considering Concessions
Community Details
Overview
- Association fees include building & grounds, sewer paid, trash paid, water paid
- Camelot Homeowners Assc Association, Phone Number (805) 987-8945
- Camelot 595 Subdivision
- Property managed by Community Property Management
- The community has rules related to covenants, conditions, and restrictions
- Greenbelt
Amenities
- Guest Suites
- Community Mailbox
Recreation
- Community Pool
- Community Spa
Pet Policy
- Call for details about the types of pets allowed
3D Interior and Exterior Tours
Floorplan
Map
Home Values in the Area
Average Home Value in this Area
Tax History
| Year | Tax Paid | Tax Assessment Tax Assessment Total Assessment is a certain percentage of the fair market value that is determined by local assessors to be the total taxable value of land and additions on the property. | Land | Improvement |
|---|---|---|---|---|
| 2025 | $4,318 | $419,860 | $272,772 | $147,088 |
| 2024 | $4,318 | $411,628 | $267,424 | $144,204 |
| 2023 | $4,209 | $403,557 | $262,180 | $141,377 |
| 2022 | $4,137 | $395,645 | $257,040 | $138,605 |
| 2021 | $3,846 | $359,665 | $233,937 | $125,728 |
| 2020 | $3,797 | $355,980 | $231,540 | $124,440 |
| 2019 | $3,283 | $309,207 | $200,931 | $108,276 |
| 2018 | $3,218 | $303,145 | $196,992 | $106,153 |
| 2017 | $3,156 | $297,202 | $193,130 | $104,072 |
| 2016 | $3,127 | $291,376 | $189,344 | $102,032 |
| 2015 | $2,884 | $276,000 | $140,000 | $136,000 |
| 2014 | -- | $205,000 | $104,000 | $101,000 |
Property History
| Date | Event | Price | List to Sale | Price per Sq Ft | Prior Sale |
|---|---|---|---|---|---|
| 11/10/2025 11/10/25 | For Sale | $440,000 | +13.4% | $485 / Sq Ft | |
| 03/17/2021 03/17/21 | Sold | $387,888 | 0.0% | $428 / Sq Ft | View Prior Sale |
| 03/17/2021 03/17/21 | For Sale | $387,888 | +11.1% | $428 / Sq Ft | |
| 03/15/2019 03/15/19 | Sold | $349,000 | 0.0% | $385 / Sq Ft | View Prior Sale |
| 02/13/2019 02/13/19 | Pending | -- | -- | -- | |
| 10/10/2018 10/10/18 | For Sale | $349,000 | +21.6% | $385 / Sq Ft | |
| 04/24/2015 04/24/15 | Sold | $287,000 | 0.0% | $316 / Sq Ft | View Prior Sale |
| 03/25/2015 03/25/15 | Pending | -- | -- | -- | |
| 03/03/2015 03/03/15 | For Sale | $287,000 | -- | $316 / Sq Ft |
Purchase History
| Date | Type | Sale Price | Title Company |
|---|---|---|---|
| Grant Deed | $388,000 | Chicago Title Company | |
| Grant Deed | $349,000 | Chicago Title Company | |
| Grant Deed | $287,000 | Fidelity National Title | |
| Grant Deed | $263,500 | Chicago Title Co | |
| Grant Deed | $141,000 | Old Republic Title Company |
Mortgage History
| Date | Status | Loan Amount | Loan Type |
|---|---|---|---|
| Open | $310,310 | New Conventional | |
| Previous Owner | $299,000 | New Conventional | |
| Previous Owner | $257,000 | New Conventional | |
| Previous Owner | $210,800 | Unknown | |
| Previous Owner | $136,770 | FHA | |
| Closed | $4,230 | No Value Available | |
| Closed | $39,500 | No Value Available |
About the Listing Agent

I'm excited to work in real estate, where I use my past experience as a donor relations service specialist to give my clients personal and attentive care. Whether you are a buyer or seller, I will help your transactions go as smoothly as possible. As a life-long resident of the Conejo Valley, I love this area and community. I will go the extra mile to help you find your special property in the neighborhood that's right for you, or to assist you in selling your home for the highest amount of
Ruth's Other Listings
Source: Conejo Simi Moorpark Association of REALTORS®
MLS Number: 225005555
APN: 671-0-290-325
- 2450 Pleasant Way Unit J
- 2394 Pleasant Way Unit J
- 2474 Pleasant Way Unit E
- 2426 Pleasant Way Unit E
- 112 Navajo Way Unit 48
- 2457 Chiquita Ln
- 2884 Crescent Way
- 0 S Skyline Dr Unit V1-32897
- 0 S Skyline Dr Unit PW24235911
- 2193 Los Feliz Dr Unit 63
- 272 Manzanita Ln
- 107 Fairview Rd
- 327 Wynn Ct
- 2417 E Hillcrest Dr
- 378 Westlake Vista Ln
- 295 Toyon Ct
- 96 Erbes Rd
- 1710 E Thousand Oaks Blvd
- 170 Erbes Rd
- 3236 Royal Oaks Dr Unit 5
- 53 N Conejo School Rd
- 77 N Conejo School Rd
- 2148 Los Feliz Dr
- 235 N Conejo School Rd
- 2485 E Hillcrest Dr
- 77 N Conejo School Rd Unit 208
- 77 N Conejo School Rd Unit 217
- 1815 Los Feliz Dr
- 256-268 Erbes Rd
- 1710 E Thousand Oaks Blvd
- 86 Maegan Place Unit 10
- 3347 Holly Grove St
- 51-81 Maegan Place
- 116 Maegan Place Unit 11
- 3287 Sierra Dr
- 575 Hampshire Rd
- 1370-1398 E Hillcrest Dr
- 603 Hampshire Rd
- 645 Hampshire Rd
- 2784 Great Smokey Ct
