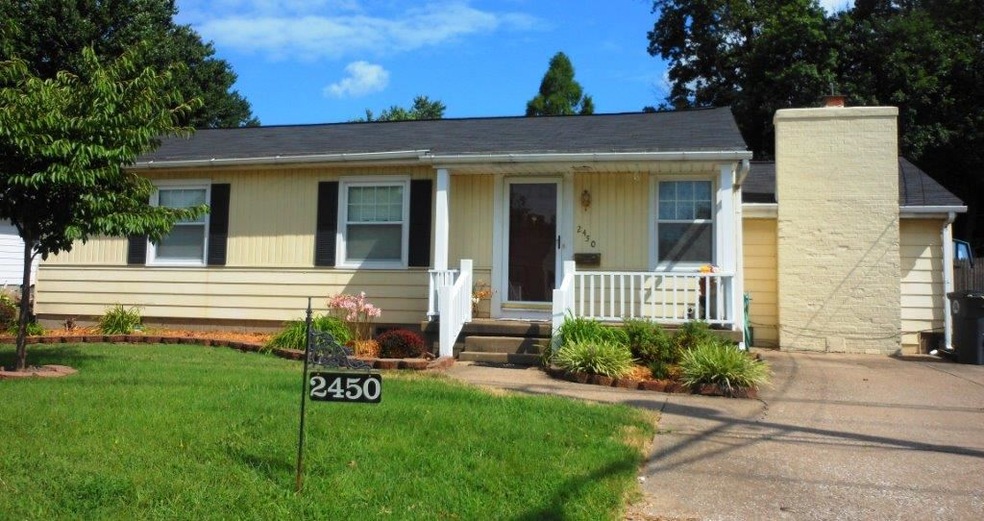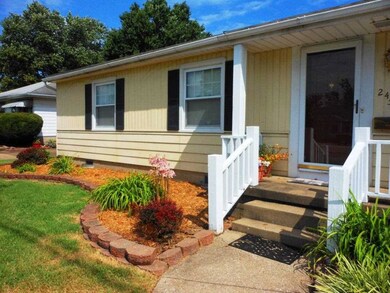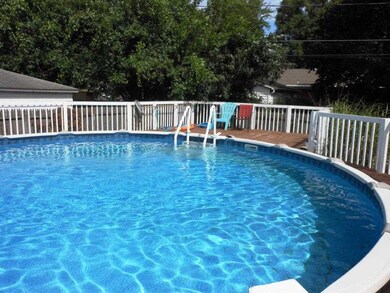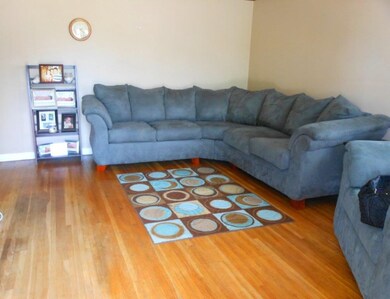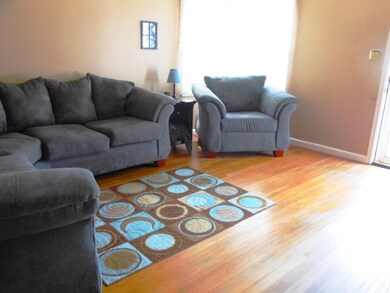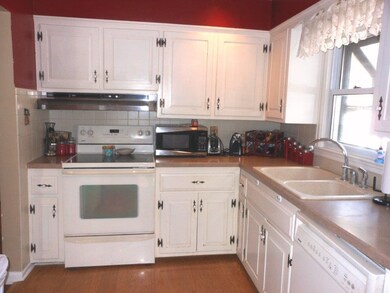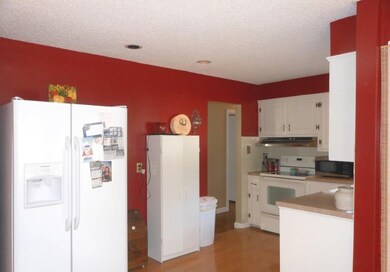
2450 Pollack Ave Evansville, IN 47714
Southeast Side NeighborhoodHighlights
- Above Ground Pool
- Wood Flooring
- Bathtub with Shower
- Primary Bedroom Suite
- Eat-In Kitchen
- Bungalow
About This Home
As of July 2021Super cute east side home features four bedrooms, two full baths, family room, living room, and spacious eat in kitchen with two walls of windows overlooking the pool! The master suite (bedroom is huge!) has its' own bath, built-in cabinetry featuring a hideaway mirror/sink, his/hers closets, and patio doors with direct access to the deck and pool. Two of the bedrooms are spacious, with one having another built-in closet/dresser combo; the fourth bedroom would be a good nursery, toddler room or office. The living room is spacious and has the original hardwood flooring. The eat-in kitchen has an abundance of cabinetry, laminate beveled edge counters, and a built-in pantry/storage area. There's also a family room with more storage closets and a wood burning fireplace with large brick mantle. The back yard has a 48 x 4ft deep above ground pool, installed by Darla's Oasis several years ago. The deck is 12x14 not including the "˜walk around' pool area. The back yard has a privacy fence, landscaping, and a storage shed for pool and yard items. The concrete driveway allows for up to four car parking and the front yard is nicely landscaped. This house offers a lot of space for the price!
Home Details
Home Type
- Single Family
Est. Annual Taxes
- $811
Year Built
- Built in 1955
Lot Details
- 6,970 Sq Ft Lot
- Lot Dimensions are 65x109
- Landscaped
- Level Lot
Parking
- Driveway
Home Design
- Bungalow
- Brick Exterior Construction
- Shingle Roof
- Vinyl Construction Material
Interior Spaces
- 1,479 Sq Ft Home
- 1-Story Property
- Ceiling Fan
- Wood Burning Fireplace
- Crawl Space
- Eat-In Kitchen
- Washer Hookup
Flooring
- Wood
- Carpet
- Laminate
Bedrooms and Bathrooms
- 4 Bedrooms
- Primary Bedroom Suite
- 2 Full Bathrooms
- Bathtub with Shower
Utilities
- Forced Air Heating and Cooling System
- Heating System Uses Gas
- Cable TV Available
Additional Features
- Above Ground Pool
- Suburban Location
Community Details
- Community Pool
Listing and Financial Details
- Assessor Parcel Number 82-06-34-016-064.006-027
Ownership History
Purchase Details
Home Financials for this Owner
Home Financials are based on the most recent Mortgage that was taken out on this home.Purchase Details
Home Financials for this Owner
Home Financials are based on the most recent Mortgage that was taken out on this home.Similar Homes in Evansville, IN
Home Values in the Area
Average Home Value in this Area
Purchase History
| Date | Type | Sale Price | Title Company |
|---|---|---|---|
| Warranty Deed | $95,255 | Columbia Title Inc | |
| Warranty Deed | -- | -- |
Mortgage History
| Date | Status | Loan Amount | Loan Type |
|---|---|---|---|
| Previous Owner | $78,551 | FHA | |
| Previous Owner | $90,000 | New Conventional |
Property History
| Date | Event | Price | Change | Sq Ft Price |
|---|---|---|---|---|
| 07/07/2021 07/07/21 | Sold | $95,255 | +6.0% | $64 / Sq Ft |
| 06/09/2021 06/09/21 | Pending | -- | -- | -- |
| 06/07/2021 06/07/21 | For Sale | $89,900 | +12.4% | $61 / Sq Ft |
| 10/07/2016 10/07/16 | Sold | $80,000 | -5.3% | $54 / Sq Ft |
| 08/29/2016 08/29/16 | Pending | -- | -- | -- |
| 08/12/2016 08/12/16 | For Sale | $84,500 | -- | $57 / Sq Ft |
Tax History Compared to Growth
Tax History
| Year | Tax Paid | Tax Assessment Tax Assessment Total Assessment is a certain percentage of the fair market value that is determined by local assessors to be the total taxable value of land and additions on the property. | Land | Improvement |
|---|---|---|---|---|
| 2024 | $4,051 | $117,600 | $13,400 | $104,200 |
| 2023 | $2,751 | $126,300 | $14,400 | $111,900 |
| 2022 | $1,075 | $99,200 | $14,400 | $84,800 |
| 2021 | $829 | $79,500 | $14,400 | $65,100 |
| 2020 | $798 | $79,500 | $14,400 | $65,100 |
| 2019 | $762 | $79,500 | $14,400 | $65,100 |
| 2018 | $753 | $79,600 | $14,400 | $65,200 |
| 2017 | $749 | $79,200 | $14,400 | $64,800 |
| 2016 | $818 | $79,000 | $14,400 | $64,600 |
| 2014 | $804 | $78,600 | $14,400 | $64,200 |
| 2013 | -- | $76,600 | $14,400 | $62,200 |
Agents Affiliated with this Home
-
Jenna Hancock-Wargel

Seller's Agent in 2021
Jenna Hancock-Wargel
Berkshire Hathaway HomeServices Indiana Realty
(812) 568-4774
1 in this area
239 Total Sales
-
Sara Pillow

Buyer's Agent in 2021
Sara Pillow
F.C. TUCKER EMGE
(812) 457-5853
1 in this area
66 Total Sales
-
Joy Payne

Seller's Agent in 2016
Joy Payne
ERA FIRST ADVANTAGE REALTY, INC
(812) 457-2825
41 Total Sales
-
Michael Melton

Buyer's Agent in 2016
Michael Melton
ERA FIRST ADVANTAGE REALTY, INC
(812) 431-1180
6 in this area
612 Total Sales
Map
Source: Indiana Regional MLS
MLS Number: 201637806
APN: 82-06-34-016-064.006-027
- 2239 Kathleen Ave
- 2900 Graham Ave
- 2316 E Riverside Dr
- 2700 E Riverside Dr
- 2232 E Riverside Dr
- 2218 E Riverside Dr
- 2462 Culverson Ave
- 1701 Broadmoor St
- 1809 Mcconnell Ave
- 2625 S Ruston Ave
- 3109 Graham Ave
- 1651 Edson Ave
- 2122 S Spring St
- 2129 Sweetser Ave
- 2125 Sweetser Ave
- 3006 Sweetser Ave
- 1624 Beckman Ave
- 2301 Vann Ave
- 1762 Spring Ct
- 1652 E Koch St
