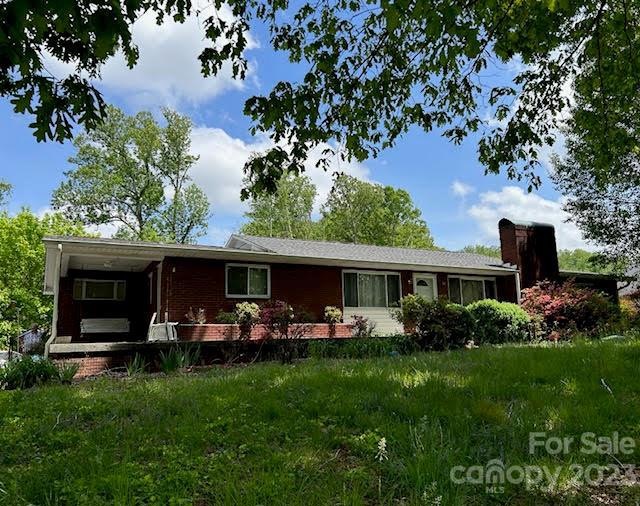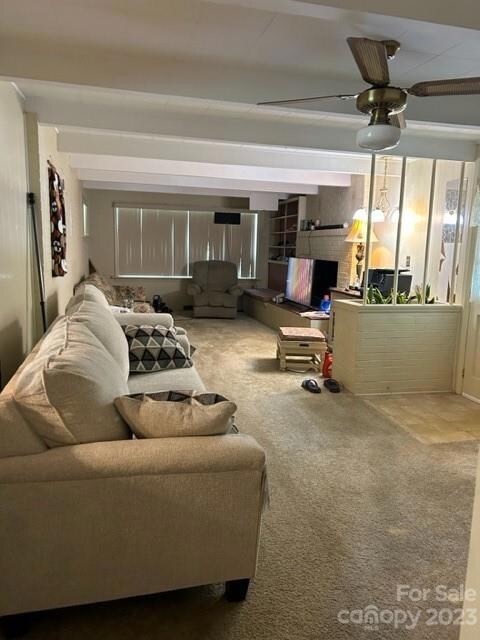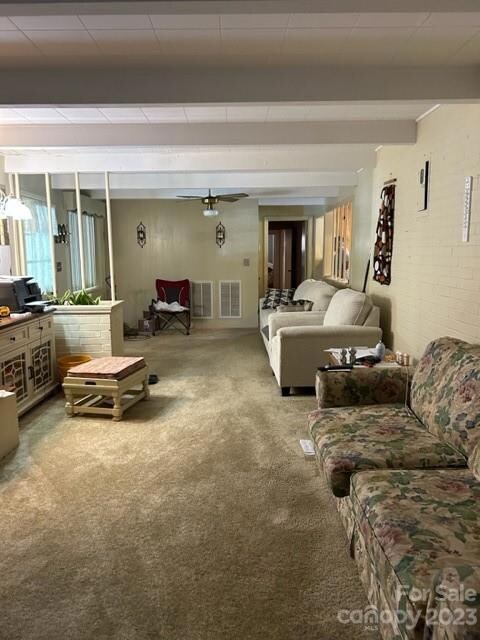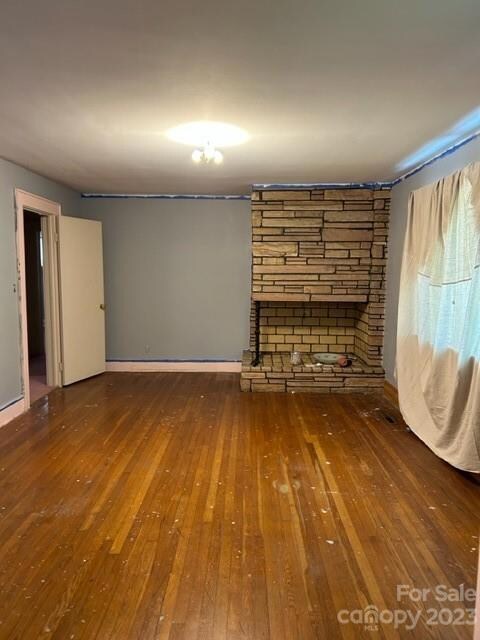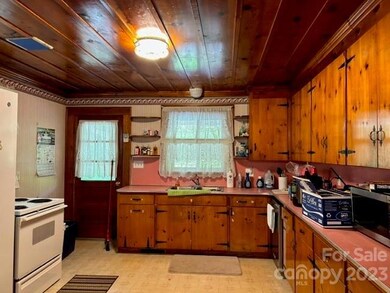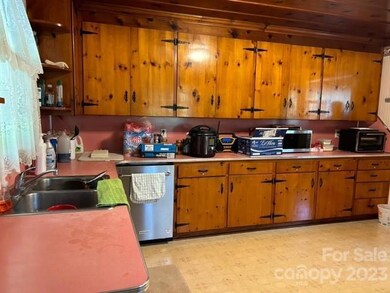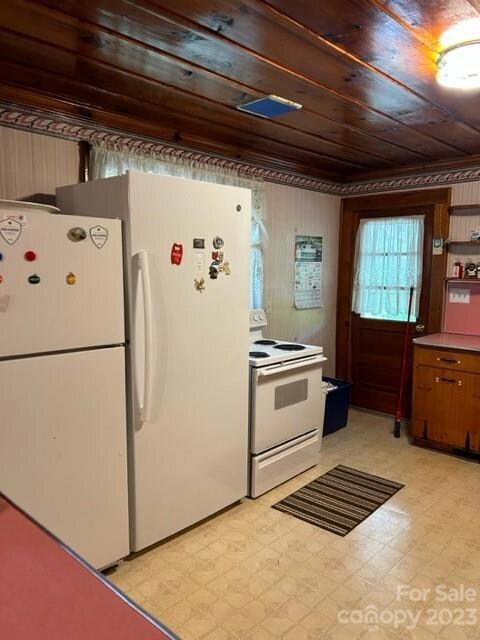
2450 S Us 321 Hwy Newton, NC 28658
Highlights
- Wooded Lot
- Ranch Style House
- Screened Porch
- Maiden Middle School Rated A-
- Wood Flooring
- 2 Car Detached Garage
About This Home
As of August 2023REDUCED! Priced below tax value, This full brick home offers 3 bedrooms, 1 bath, a family room with fireplace, a dining room, a living room, and a 2-car detached garage. It sits on 1.2 acres. A screened back porch, a private backyard, and a newer roof. It is located close to downtown Newton.
Last Agent to Sell the Property
Allen Tate Mooresville/Lake Norman License #253618 Listed on: 04/30/2023

Home Details
Home Type
- Single Family
Est. Annual Taxes
- $1,234
Year Built
- Built in 1955
Lot Details
- Sloped Lot
- Wooded Lot
- Property is zoned R-20
Parking
- 2 Car Detached Garage
- Garage Door Opener
- Driveway
- 2 Open Parking Spaces
Home Design
- Ranch Style House
- Four Sided Brick Exterior Elevation
Interior Spaces
- Bar Fridge
- Family Room with Fireplace
- Screened Porch
- Laundry Room
Kitchen
- Electric Oven
- Dishwasher
Flooring
- Wood
- Linoleum
Bedrooms and Bathrooms
- 3 Main Level Bedrooms
- 1 Full Bathroom
Basement
- Exterior Basement Entry
- Crawl Space
Schools
- Maiden Elementary And Middle School
- Maiden High School
Utilities
- Central Air
- Heat Pump System
- Electric Water Heater
- Septic Tank
Listing and Financial Details
- Assessor Parcel Number 3638089896420000
Ownership History
Purchase Details
Purchase Details
Home Financials for this Owner
Home Financials are based on the most recent Mortgage that was taken out on this home.Purchase Details
Home Financials for this Owner
Home Financials are based on the most recent Mortgage that was taken out on this home.Purchase Details
Home Financials for this Owner
Home Financials are based on the most recent Mortgage that was taken out on this home.Similar Homes in Newton, NC
Home Values in the Area
Average Home Value in this Area
Purchase History
| Date | Type | Sale Price | Title Company |
|---|---|---|---|
| Quit Claim Deed | -- | None Listed On Document | |
| Warranty Deed | $225,000 | None Listed On Document | |
| Warranty Deed | $185,000 | None Available | |
| Warranty Deed | $185,000 | None Listed On Document |
Mortgage History
| Date | Status | Loan Amount | Loan Type |
|---|---|---|---|
| Previous Owner | $219,268 | Construction | |
| Previous Owner | $7,211 | FHA | |
| Previous Owner | $181,649 | FHA | |
| Previous Owner | $181,649 | FHA |
Property History
| Date | Event | Price | Change | Sq Ft Price |
|---|---|---|---|---|
| 08/08/2023 08/08/23 | Sold | $225,000 | 0.0% | $124 / Sq Ft |
| 06/18/2023 06/18/23 | Pending | -- | -- | -- |
| 06/14/2023 06/14/23 | Price Changed | $225,000 | -13.4% | $124 / Sq Ft |
| 05/30/2023 05/30/23 | Price Changed | $259,900 | -5.5% | $143 / Sq Ft |
| 05/12/2023 05/12/23 | Price Changed | $275,000 | -5.2% | $151 / Sq Ft |
| 04/30/2023 04/30/23 | For Sale | $290,000 | +56.8% | $159 / Sq Ft |
| 08/06/2021 08/06/21 | Sold | $185,000 | -6.5% | $102 / Sq Ft |
| 06/08/2021 06/08/21 | Pending | -- | -- | -- |
| 05/18/2021 05/18/21 | For Sale | $197,900 | -- | $109 / Sq Ft |
Tax History Compared to Growth
Tax History
| Year | Tax Paid | Tax Assessment Tax Assessment Total Assessment is a certain percentage of the fair market value that is determined by local assessors to be the total taxable value of land and additions on the property. | Land | Improvement |
|---|---|---|---|---|
| 2025 | $1,234 | $253,400 | $15,500 | $237,900 |
| 2024 | $1,234 | $253,400 | $15,500 | $237,900 |
| 2023 | $1,147 | $138,400 | $16,000 | $122,400 |
| 2022 | $942 | $138,400 | $16,000 | $122,400 |
| 2021 | $885 | $136,100 | $16,000 | $120,100 |
| 2020 | $885 | $136,100 | $16,000 | $120,100 |
| 2019 | $885 | $136,100 | $0 | $0 |
| 2018 | $0 | $113,500 | $15,500 | $98,000 |
| 2017 | $0 | $0 | $0 | $0 |
| 2016 | $738 | $0 | $0 | $0 |
| 2015 | $871 | $113,490 | $15,500 | $97,990 |
| 2014 | $871 | $147,600 | $16,300 | $131,300 |
Agents Affiliated with this Home
-
Candy McCarty

Seller's Agent in 2023
Candy McCarty
Allen Tate Realtors
(704) 450-0439
2 in this area
58 Total Sales
-
Jessica Gonzalez
J
Buyer's Agent in 2023
Jessica Gonzalez
RU4 Real Estate, Inc.
(828) 449-7534
2 in this area
9 Total Sales
-
Tim Scaer
T
Seller's Agent in 2021
Tim Scaer
Foundation Real Estate Inc.
(828) 695-9800
8 in this area
38 Total Sales
Map
Source: Canopy MLS (Canopy Realtor® Association)
MLS Number: 4025473
APN: 3638089896420000
- 1127 Mckay Rd
- 2194 Sterling Ridge Dr
- 2127 Quarter Crest Dr
- Manchester Plan at Buffalo Ridge
- Cottonwood Plan at Buffalo Ridge
- Dakota Basement Plan at Buffalo Ridge
- Dakota Plan at Buffalo Ridge
- Rockwell Plan at Buffalo Ridge
- Chatham Basement Plan at Buffalo Ridge
- Lennon Plan at Buffalo Ridge
- Edenton Plan at Buffalo Ridge
- Dallas Plan at Buffalo Ridge
- Chatham Plan at Buffalo Ridge
- 0000 Greenway Ave
- 2124 Sunflower Cir
- 2118 Sunflower Cir
- 2159 Sunflower Cir
- 2130 Sunflower Cir
- 2155 Sunflower Cir
- 2141 Sunflower Cir
