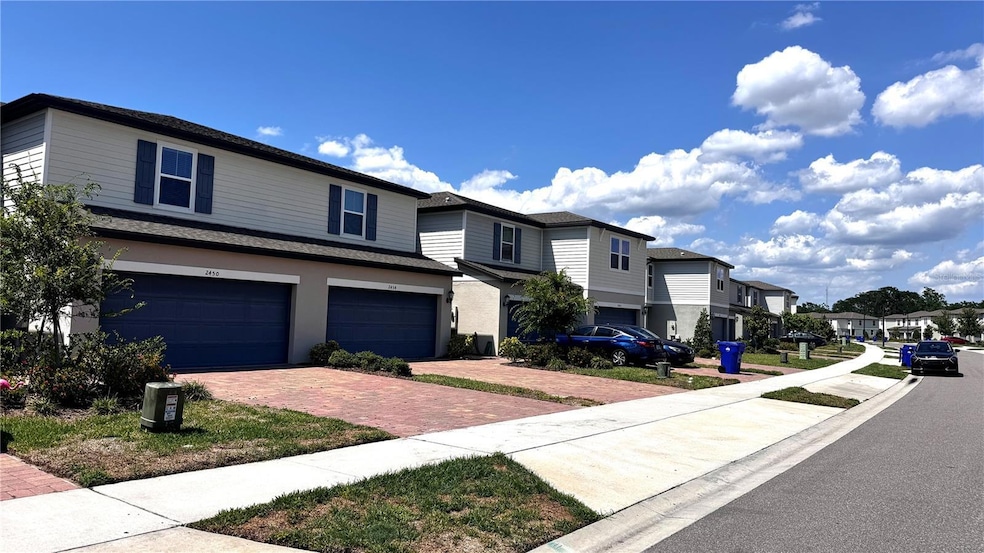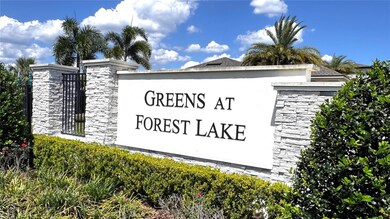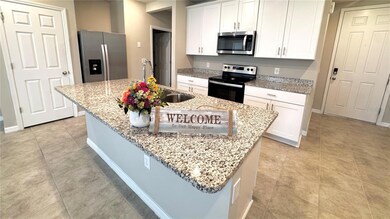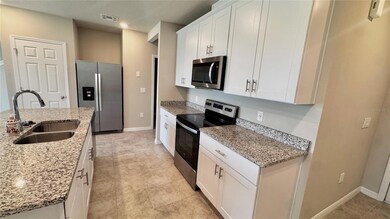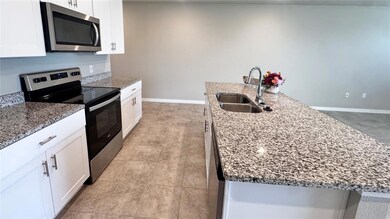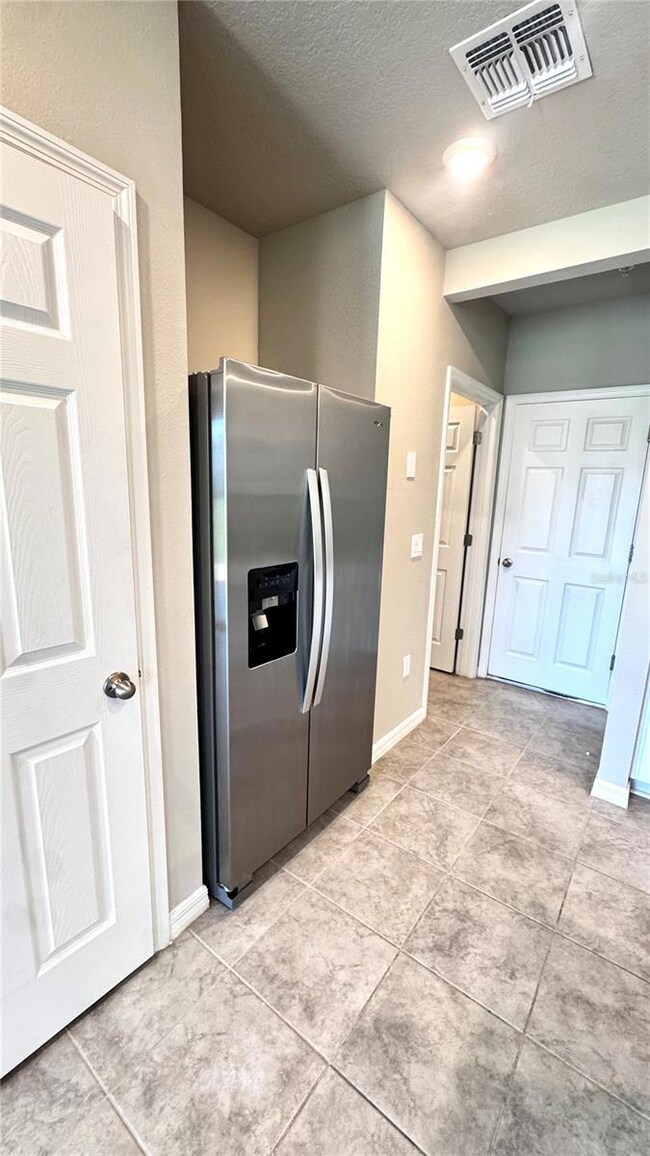
Estimated payment $2,537/month
Highlights
- Pond View
- Great Room
- 2 Car Attached Garage
- Open Floorplan
- Community Pool
- Eat-In Kitchen
About This Home
Under contract-accepting backup offers. Gorgeous Townhome! This 3 bedroom 2.5 bathroom Townhome in the “ Greens At Forest Lake Townhomes “ community, with features of spacious living and comfortability. This stunning Townhome has Ceramic Tile flooring throughout the first floor leads to a kitchen with all the upgrades including SS appliances. 42"Cabinets, upgraded granite countertops, and an island with plenty of seating along with a carpets in the second floor and all bedrooms. The master suite is outfitted with large closet, glass-enclosed shower with dual sinks, and oversized cabinets. Separated interior laundry closet provides convenience and comfort. A nice 2 Car Garage and driveway, which will easily suit for multiple vehicles as necessary. This community comes with hassle-free lawn care, and well-maintained common areas and a BEAUTIFUL location. Primely located close to Ocoee, Winter Garden all shopping destinations, restaurants, and just a short drive to world-classtheme parks such as Walt Disney World...You don't need to look any further for your Dream Home! Schedule your viewing today!
Listing Agent
USCO CAPITAL GROUP Brokerage Phone: 407-666-7686 License #3258958 Listed on: 05/21/2025
Townhouse Details
Home Type
- Townhome
Est. Annual Taxes
- $5,719
Year Built
- Built in 2022
Lot Details
- 2,597 Sq Ft Lot
- East Facing Home
- Irrigation Equipment
HOA Fees
- $190 Monthly HOA Fees
Parking
- 2 Car Attached Garage
- Garage Door Opener
- Driveway
Home Design
- Bi-Level Home
- Slab Foundation
- Shingle Roof
- Vinyl Siding
- Stucco
Interior Spaces
- 1,570 Sq Ft Home
- Open Floorplan
- Blinds
- Sliding Doors
- Great Room
- Combination Dining and Living Room
- Inside Utility
- Laundry closet
- Pond Views
Kitchen
- Eat-In Kitchen
- Range Hood
- Microwave
- Dishwasher
- Disposal
Flooring
- Carpet
- Ceramic Tile
Bedrooms and Bathrooms
- 3 Bedrooms
- Walk-In Closet
Outdoor Features
- Exterior Lighting
Utilities
- Central Heating and Cooling System
- Heat Pump System
- Thermostat
- Electric Water Heater
- Cable TV Available
Listing and Financial Details
- Visit Down Payment Resource Website
- Tax Lot 196
- Assessor Parcel Number 05-22-28-3216-01-960
Community Details
Overview
- Association fees include pool
- Greens At Forest Lake HOA Homeriver Group Association, Phone Number (407) 327-5824
- Greens/Frst Lake Ph 2 Subdivision
Recreation
- Community Playground
- Community Pool
Pet Policy
- Pets Allowed
Map
Home Values in the Area
Average Home Value in this Area
Tax History
| Year | Tax Paid | Tax Assessment Tax Assessment Total Assessment is a certain percentage of the fair market value that is determined by local assessors to be the total taxable value of land and additions on the property. | Land | Improvement |
|---|---|---|---|---|
| 2025 | $5,719 | $343,540 | $65,000 | $278,540 |
| 2024 | $5,117 | $343,540 | $65,000 | $278,540 |
| 2023 | $5,117 | $298,290 | $65,000 | $233,290 |
| 2022 | $1,158 | $55,000 | $55,000 | $0 |
| 2021 | $928 | $40,000 | $40,000 | $0 |
Property History
| Date | Event | Price | Change | Sq Ft Price |
|---|---|---|---|---|
| 08/10/2025 08/10/25 | Pending | -- | -- | -- |
| 06/17/2025 06/17/25 | Price Changed | $344,000 | -1.4% | $219 / Sq Ft |
| 05/21/2025 05/21/25 | For Sale | $349,000 | 0.0% | $222 / Sq Ft |
| 04/14/2022 04/14/22 | Rented | $2,450 | 0.0% | -- |
| 04/12/2022 04/12/22 | Under Contract | -- | -- | -- |
| 04/07/2022 04/07/22 | For Rent | $2,450 | -- | -- |
Purchase History
| Date | Type | Sale Price | Title Company |
|---|---|---|---|
| Special Warranty Deed | $343,200 | Carefree Title Agency |
Mortgage History
| Date | Status | Loan Amount | Loan Type |
|---|---|---|---|
| Open | $257,300 | New Conventional |
Similar Homes in Ocoee, FL
Source: Stellar MLS
MLS Number: O6310682
APN: 05-2228-3216-01-960
- 2462 Sweet Viburnum Way
- 2555 Sweet Viburnum Way
- Dahlia Plan at Magnolia Reserve
- Iris Plan at Magnolia Reserve
- 1126 Desert Candle Dr
- 1100 Desert Candle Dr
- 1130 Desert Candle Dr
- 1089 Orange Trailside Way
- 1115 Desert Candle Dr
- 1134 Desert Candle Dr
- 0 Fountains Blvd W
- 625 Misty Maple St
- 2026 N Lakewood Ave
- 2100 West Rd
- 1938 N Lakewood Ave
- 918 Blackthorn Dr
- 2724 Westyn Cove Ln
- 891 Licaria Dr
- 2769 Eagles Landing Trail
- 2748 Pythagoras Cir
