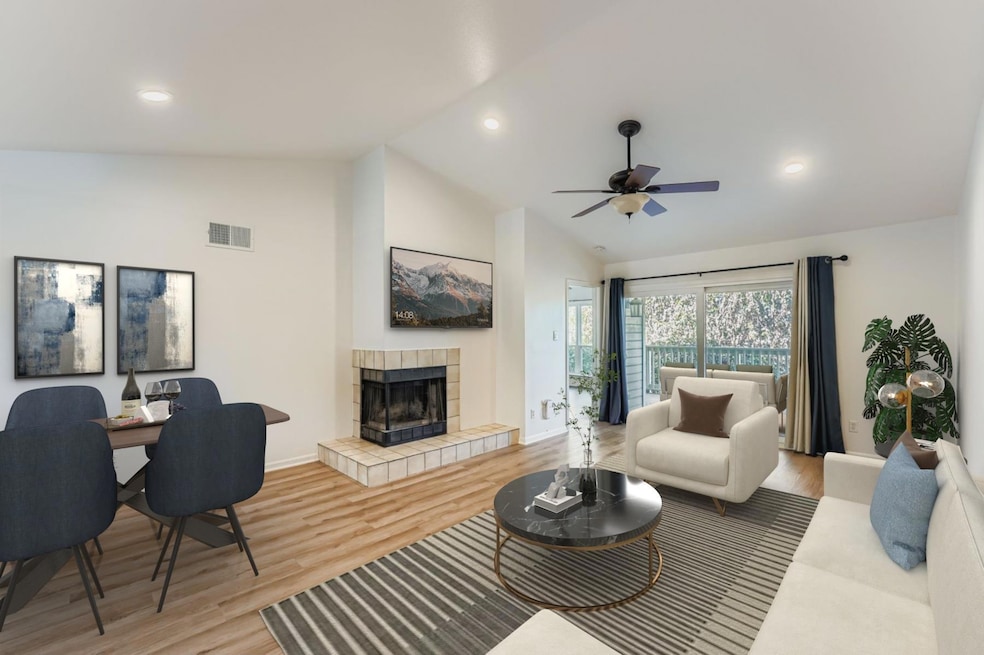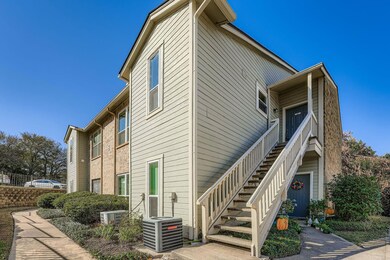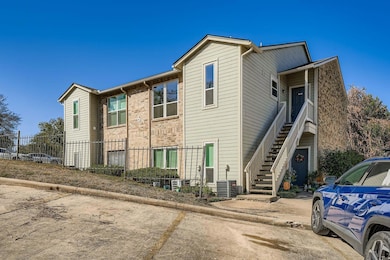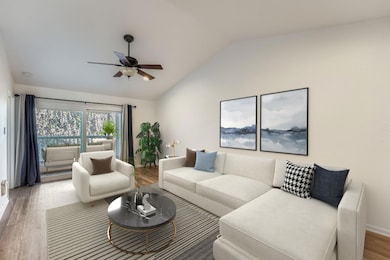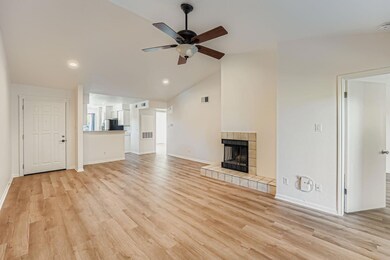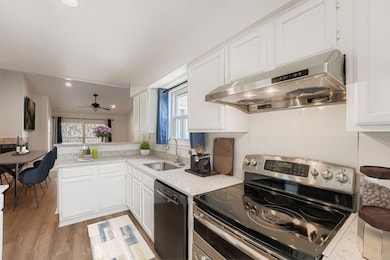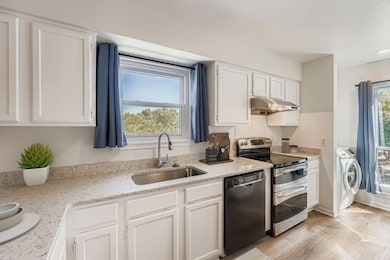2450 Wickersham Ln Unit F604 Austin, TX 78741
Parker Lane NeighborhoodEstimated payment $1,931/month
Highlights
- Gated Community
- Vaulted Ceiling
- Community Pool
- Open Floorplan
- Quartz Countertops
- Covered Patio or Porch
About This Home
Beautifully updated and move-in ready, this bright 2-bedroom, 2-bath condo offers the perfect blend of comfort, convenience, and Austin lifestyle—just 4 miles from Downtown. Located in a gated community with ample resident and guest parking, this second-floor end unit enjoys extra privacy, abundant natural light, and a peaceful, elevated feel. Step inside to an inviting open layout featuring luxury vinyl plank flooring throughout and a spacious living room anchored by a cozy fireplace and soaring vaulted ceiling. The updated kitchen shines with quartz countertops, stainless-steel appliances, and a breakfast bar ideal for morning coffee or casual dining. The private primary suite features a beautifully refreshed bathroom with a quartz dual vanity, soaking tub, and separate walk-in shower. A generously sized guest bedroom and full guest bath offer plenty of flexibility for visitors or a home office. Enjoy quiet mornings or sunset evenings on your covered balcony complete with a convenient storage closet. In-unit laundry adds everyday ease. This condo is perfectly positioned in the heart of southeast Austin—minutes to Downtown, the East Riverside entertainment district, Oracle Campus, Lady Bird Lake trails, and Austin-Bergstrom International Airport. Quick access to Hwy 71, 183, and I-35 makes commuting a breeze, while nearby restaurants, coffee shops, grocery stores, and nightlife ensure you’re never far from anything you need. Schedule a showing today!
Listing Agent
Compass RE Texas, LLC Brokerage Phone: (512) 800-4443 License #0623137 Listed on: 11/13/2025

Property Details
Home Type
- Condominium
Est. Annual Taxes
- $4,448
Year Built
- Built in 1985
Lot Details
- East Facing Home
- Landscaped
HOA Fees
- $506 Monthly HOA Fees
Home Design
- Brick Exterior Construction
- Slab Foundation
- Shingle Roof
- Composition Roof
- Masonry Siding
- HardiePlank Type
Interior Spaces
- 1,060 Sq Ft Home
- 1-Story Property
- Open Floorplan
- Vaulted Ceiling
- Ceiling Fan
- Recessed Lighting
- Window Treatments
- Living Room with Fireplace
- Vinyl Flooring
Kitchen
- Breakfast Bar
- Double Oven
- Electric Range
- Range Hood
- Microwave
- Dishwasher
- Stainless Steel Appliances
- Quartz Countertops
- Disposal
Bedrooms and Bathrooms
- 2 Main Level Bedrooms
- 2 Full Bathrooms
- Double Vanity
- Soaking Tub
Home Security
Parking
- 2 Parking Spaces
- Parking Lot
Accessible Home Design
- No Interior Steps
- No Carpet
Outdoor Features
- Balcony
- Covered Patio or Porch
Schools
- Smith Elementary School
- Ojeda Middle School
- Del Valle High School
Utilities
- Central Heating and Cooling System
- High Speed Internet
- Cable TV Available
Listing and Financial Details
- Assessor Parcel Number 03100804010069
Community Details
Overview
- Association fees include common area maintenance, insurance, sewer, trash, water
- Chamonix Condominiums Association
- Chamonix Condominiums Amended Subdivision
Amenities
- Common Area
- Community Mailbox
Recreation
- Community Pool
Security
- Gated Community
- Fire and Smoke Detector
Map
Home Values in the Area
Average Home Value in this Area
Tax History
| Year | Tax Paid | Tax Assessment Tax Assessment Total Assessment is a certain percentage of the fair market value that is determined by local assessors to be the total taxable value of land and additions on the property. | Land | Improvement |
|---|---|---|---|---|
| 2025 | $3,938 | $219,308 | $15,476 | $203,832 |
| 2023 | $3,888 | $260,070 | $0 | $0 |
| 2022 | $5,030 | $232,563 | $0 | $0 |
| 2021 | $4,507 | $194,508 | $0 | $0 |
| 2020 | $3,754 | $160,900 | $155 | $160,745 |
| 2018 | $3,840 | $154,700 | $155 | $154,545 |
| 2017 | $4,321 | $152,500 | $30,953 | $121,547 |
| 2016 | $3,357 | $131,211 | $30,953 | $121,547 |
| 2015 | $2,109 | $108,755 | $30,953 | $86,628 |
| 2014 | $2,109 | $90,845 | $30,953 | $59,892 |
Property History
| Date | Event | Price | List to Sale | Price per Sq Ft |
|---|---|---|---|---|
| 11/13/2025 11/13/25 | For Sale | $200,000 | -- | $189 / Sq Ft |
Purchase History
| Date | Type | Sale Price | Title Company |
|---|---|---|---|
| Interfamily Deed Transfer | -- | None Available | |
| Vendors Lien | -- | Atc | |
| Warranty Deed | -- | Itc | |
| Vendors Lien | -- | -- |
Mortgage History
| Date | Status | Loan Amount | Loan Type |
|---|---|---|---|
| Open | $82,845 | FHA | |
| Previous Owner | $67,900 | No Value Available |
Source: Unlock MLS (Austin Board of REALTORS®)
MLS Number: 9125951
APN: 290347
- 2450 Wickersham Ln Unit 501
- 2450 Wickersham Ln Unit 2011
- 2450 Wickersham Ln Unit 103
- 2450 Wickersham Ln Unit M1307
- 2450 Wickersham Ln Unit 205
- 2450 Wickersham Ln Unit 1921
- 2450 Wickersham Ln Unit 304
- 2450 Wickersham Ln Unit 101
- 2450 Wickersham Ln Unit 106
- 2450 Wickersham Ln Unit J1001
- 4500 E Oltorf St Unit A105
- 4707 E Oltorf St
- 4709 E Oltorf St
- 4905 Meller Gardens
- 4901 Stella Link
- 5001 Childers Path
- 3015 Sunridge Dr
- 3017 Sunridge Dr
- 2707 Princeton Dr
- 3003 Burleson Rd
- 2450 Wickersham Ln Unit 1917
- 2450 Wickersham Ln Unit 2023
- 2504 Huntwick Dr
- 2501 Wickersham Ln
- 2900 Sunridge Dr
- 2800 Collins Creek Dr
- 2425 Cromwell Cir
- 2401 E Oltorf St Unit 170
- 2401 E Oltorf St
- 2401 E Oltorf St
- 2347 Douglas St
- 4900 E Oltorf St
- 4404 E Oltorf St
- 2430 Cromwell Cir
- 2310 Wickersham Ln
- 2207 Wickersham Ln
- 2303 Metcalfe Rd Unit A
- 3007 Matador Dr Unit A
- 3306 S Pleasant Valley Rd
- 2419 Burleson Ct
