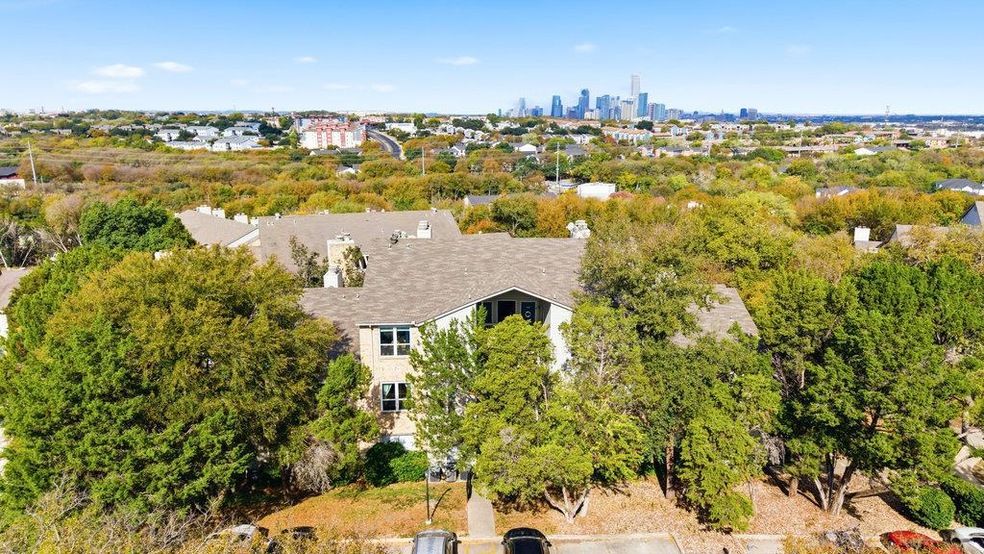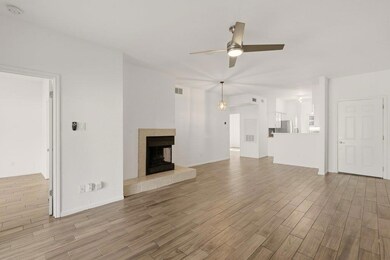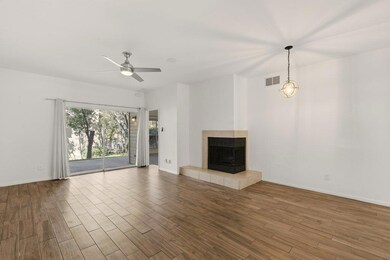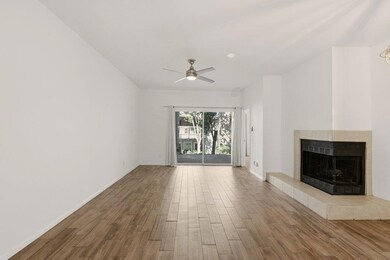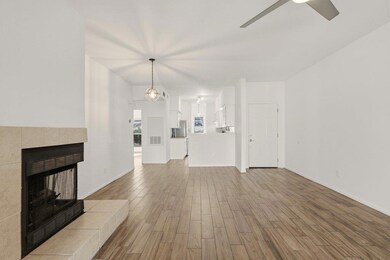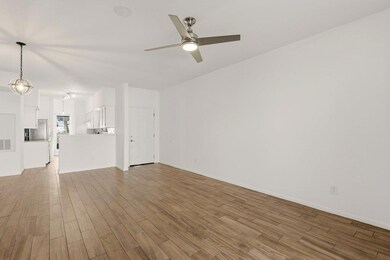2450 Wickersham Ln Unit J1006 Austin, TX 78741
Parker Lane NeighborhoodHighlights
- Gated Community
- Community Pool
- Stainless Steel Appliances
- Open Floorplan
- Covered Patio or Porch
- Open to Family Room
About This Home
This first-floor condo offers comfort, convenience, and inviting modern style. The open layout is filled with natural light thanks to a sliding glass door leading to the private covered patio, perfect for morning coffee or unwinding at the end of the day. The living room features a cozy fireplace, while the adjacent kitchen includes bar seating, butcher block countertops, stainless steel appliances, and contemporary fixtures throughout. Both bedrooms are spacious, and the primary suite stands out with its own sliding doors to the patio and an ensuite bath with a double vanity and walk-in shower. Laminate flooring runs throughout the main living areas for easy maintenance and a refreshed look. Located in a gated community with two pool areas, a BBQ area, outdoor lounge spaces, and plenty of gathering spots, this home offers a relaxed lifestyle with excellent amenities just minutes from Downtown, the East Side, and Town Lake. Assigned resident parking plus guest spaces make coming and going simple. Refrigerator, washer, and dryer are included, along with lawn maintenance and water/trash service.
Listing Agent
Compass RE Texas, LLC Brokerage Phone: (972) 489-7769 License #0783833 Listed on: 11/18/2025

Condo Details
Home Type
- Condominium
Est. Annual Taxes
- $5,933
Year Built
- Built in 1985
Home Design
- Slab Foundation
- Composition Roof
- Wood Siding
Interior Spaces
- 1,060 Sq Ft Home
- 1-Story Property
- Open Floorplan
- Ceiling Fan
- Living Room with Fireplace
- Dining Room
- Washer and Dryer
Kitchen
- Open to Family Room
- Breakfast Bar
- Electric Range
- Microwave
- Dishwasher
- Stainless Steel Appliances
Flooring
- Laminate
- Tile
Bedrooms and Bathrooms
- 2 Main Level Bedrooms
- 2 Full Bathrooms
- Double Vanity
- Walk-in Shower
Parking
- 2 Parking Spaces
- Guest Parking
- Parking Lot
- Assigned Parking
Schools
- Smith Elementary School
- Ojeda Middle School
- Del Valle High School
Utilities
- Central Heating and Cooling System
- Vented Exhaust Fan
Additional Features
- No Interior Steps
- Covered Patio or Porch
- North Facing Home
Listing and Financial Details
- Security Deposit $1,750
- Tenant pays for cable TV, electricity, internet
- The owner pays for association fees, grounds care, trash collection, water
- Negotiable Lease Term
- $85 Application Fee
- Assessor Parcel Number 03100804010075
- Tax Block J
Community Details
Overview
- Property has a Home Owners Association
- 192 Units
- Chamonix Condo Amd Subdivision
Amenities
- Community Barbecue Grill
- Common Area
- Community Mailbox
Recreation
- Community Pool
Pet Policy
- Pet Deposit $500
- Dogs and Cats Allowed
Security
- Gated Community
Map
Source: Unlock MLS (Austin Board of REALTORS®)
MLS Number: 9469949
APN: 290353
- 2450 Wickersham Ln Unit 501
- 2450 Wickersham Ln Unit 2011
- 2450 Wickersham Ln Unit 103
- 2450 Wickersham Ln Unit M1307
- 2450 Wickersham Ln Unit 205
- 2450 Wickersham Ln Unit 1921
- 2450 Wickersham Ln Unit 101
- 2450 Wickersham Ln Unit F604
- 2450 Wickersham Ln Unit 106
- 2450 Wickersham Ln Unit J1001
- 4500 E Oltorf St Unit A105
- 4707 E Oltorf St
- 4709 E Oltorf St
- 4905 Meller Gardens
- 4901 Stella Link
- 5001 Childers Path
- 3015 Sunridge Dr
- 3017 Sunridge Dr
- 2707 Princeton Dr
- 3003 Burleson Rd
- 2450 Wickersham Ln Unit 1917
- 2450 Wickersham Ln Unit 2023
- 2504 Huntwick Dr
- 2501 Wickersham Ln
- 2900 Sunridge Dr
- 2800 Collins Creek Dr
- 2425 Cromwell Cir
- 2401 E Oltorf St Unit 170
- 2401 E Oltorf St
- 2401 E Oltorf St
- 2347 Douglas St
- 4900 E Oltorf St
- 4404 E Oltorf St
- 2430 Cromwell Cir
- 2310 Wickersham Ln
- 2207 Wickersham Ln
- 2303 Metcalfe Rd Unit A
- 3007 Matador Dr Unit A
- 3306 S Pleasant Valley Rd
- 2419 Burleson Ct
