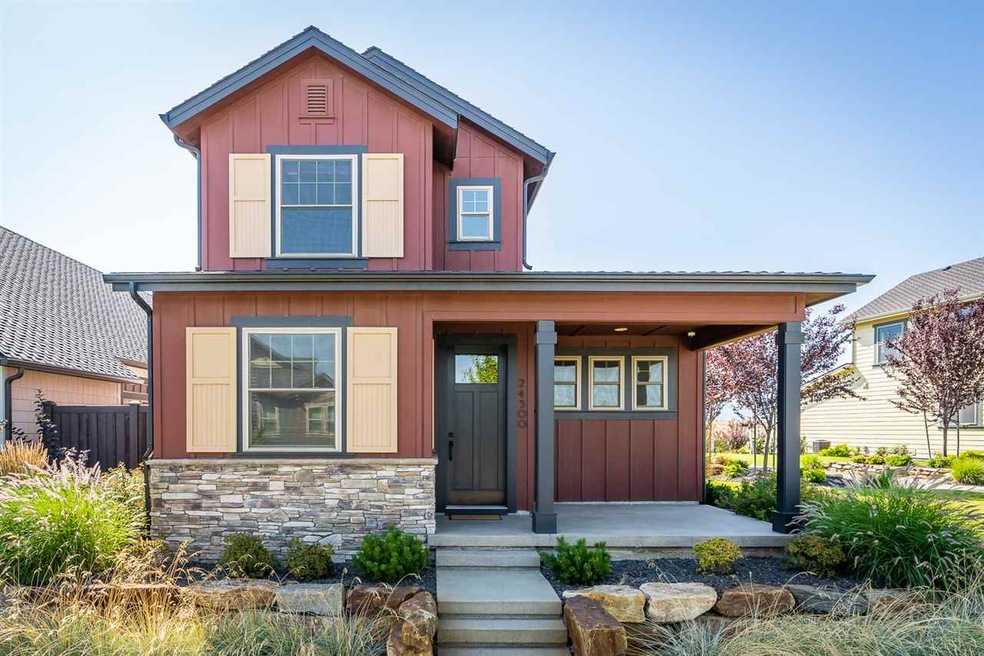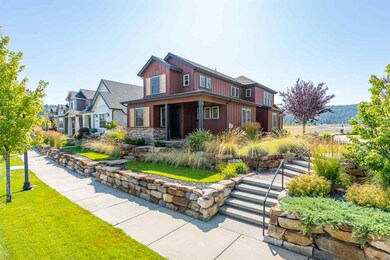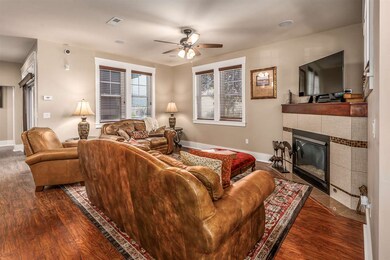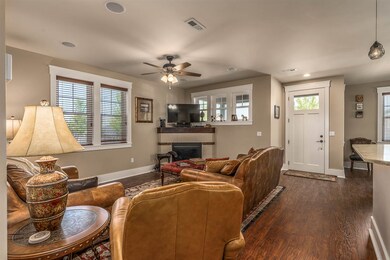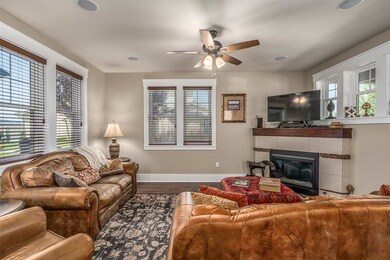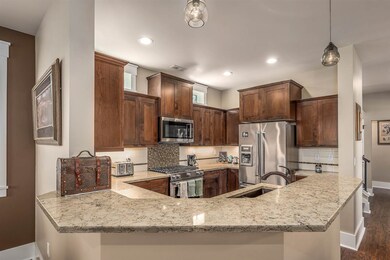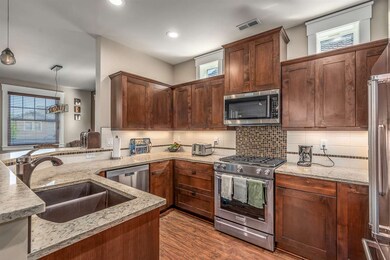
24500 E Hawkstone Loop Liberty Lake, WA 99019
MeadowWood NeighborhoodHighlights
- Mountain View
- Building Patio
- Forced Air Heating and Cooling System
- 2 Car Attached Garage
- Walk-In Closet
- Home Security System
About This Home
As of October 2019Turnkey former model home with all the bells and whistles! Open concept main floor with premium granite and stainless kitchen. Cozy gas fireplace outfits the living room. Master suite features a 5-piece bath and walk-in closet. Loft has a custom built-in desk. Additional en suite bedroom on upper floor. Private patio looks out to HOA maintained lawn/community area. Security system, custom blinds and more – don’t miss this one!
Last Agent to Sell the Property
Michelle Kendrick
Redfin License #B80629 Listed on: 08/02/2019
Home Details
Home Type
- Single Family
Est. Annual Taxes
- $3,410
Year Built
- Built in 2014
Lot Details
- 4,091 Sq Ft Lot
Property Views
- Mountain
- Territorial
Home Design
- Composition Roof
- Hardboard
Interior Spaces
- 1,969 Sq Ft Home
- 2-Story Property
- Gas Fireplace
- Dining Room
- Home Security System
Kitchen
- Built-In Range
- Microwave
- Dishwasher
Bedrooms and Bathrooms
- 3 Bedrooms
- Primary bedroom located on second floor
- Walk-In Closet
- 3 Bathrooms
- Dual Vanity Sinks in Primary Bathroom
- Garden Bath
Parking
- 2 Car Attached Garage
- Garage Door Opener
Schools
- Liberty Lake Elementary School
- Greenacres Middle School
- Central Valley High School
Utilities
- Forced Air Heating and Cooling System
- Heating System Uses Gas
Community Details
- Villages At Stonehill Subdivision
- Building Patio
Listing and Financial Details
- Assessor Parcel Number 55111.0211
Ownership History
Purchase Details
Purchase Details
Home Financials for this Owner
Home Financials are based on the most recent Mortgage that was taken out on this home.Purchase Details
Home Financials for this Owner
Home Financials are based on the most recent Mortgage that was taken out on this home.Similar Homes in Liberty Lake, WA
Home Values in the Area
Average Home Value in this Area
Purchase History
| Date | Type | Sale Price | Title Company |
|---|---|---|---|
| Quit Claim Deed | -- | None Listed On Document | |
| Warranty Deed | $395,000 | First American Title Ins Co | |
| Warranty Deed | $299,950 | None Available | |
| Warranty Deed | -- | Spokane County Title Company |
Mortgage History
| Date | Status | Loan Amount | Loan Type |
|---|---|---|---|
| Previous Owner | $305,500 | New Conventional | |
| Previous Owner | $296,250 | New Conventional |
Property History
| Date | Event | Price | Change | Sq Ft Price |
|---|---|---|---|---|
| 10/24/2019 10/24/19 | Sold | $395,000 | 0.0% | $201 / Sq Ft |
| 09/16/2019 09/16/19 | Pending | -- | -- | -- |
| 08/02/2019 08/02/19 | For Sale | $395,000 | +31.7% | $201 / Sq Ft |
| 08/22/2016 08/22/16 | Sold | $299,950 | 0.0% | $151 / Sq Ft |
| 07/20/2016 07/20/16 | Pending | -- | -- | -- |
| 06/17/2016 06/17/16 | For Sale | $299,950 | -- | $151 / Sq Ft |
Tax History Compared to Growth
Tax History
| Year | Tax Paid | Tax Assessment Tax Assessment Total Assessment is a certain percentage of the fair market value that is determined by local assessors to be the total taxable value of land and additions on the property. | Land | Improvement |
|---|---|---|---|---|
| 2025 | $5,293 | $486,400 | $105,000 | $381,400 |
| 2024 | $5,293 | $515,400 | $95,000 | $420,400 |
| 2023 | $4,309 | $508,800 | $85,000 | $423,800 |
| 2022 | $4,573 | $467,800 | $70,000 | $397,800 |
| 2021 | $4,328 | $355,100 | $46,000 | $309,100 |
| 2020 | $3,888 | $325,100 | $46,000 | $279,100 |
| 2019 | $3,410 | $296,500 | $40,000 | $256,500 |
| 2018 | $3,740 | $270,200 | $40,000 | $230,200 |
| 2017 | $3,052 | $224,100 | $42,000 | $182,100 |
| 2016 | $3,161 | $225,200 | $42,500 | $182,700 |
| 2015 | $2,255 | $156,800 | $42,500 | $114,300 |
| 2014 | -- | $0 | $0 | $0 |
Agents Affiliated with this Home
-
M
Seller's Agent in 2019
Michelle Kendrick
Redfin
-

Buyer's Agent in 2019
Fred Sharp
Coldwell Banker Schneidmiller
(208) 640-0403
1 in this area
121 Total Sales
-

Seller's Agent in 2016
Paul Tinnon
Deese Real Estate
(509) 968-1373
7 Total Sales
-

Seller Co-Listing Agent in 2016
Jacob Spencer
Coldwell Banker Tomlinson
(509) 701-0826
22 in this area
31 Total Sales
-
C
Buyer's Agent in 2016
Cameron Napora
Professional Realty Services
(509) 475-5559
8 Total Sales
Map
Source: Spokane Association of REALTORS®
MLS Number: 201921213
APN: 55111.0211
- 24493 E Pinnacle Ct Unit D
- 24493 E Pinnacle Ct
- 24481 E Pinnacle Ct Unit D
- 24443 E Pinnacle Ct Unit 24443
- 24560 E Short Tail Ln
- 24556 E Short Tail Ln
- 24708 E Short Tail Ln
- 24713 E Snowy Owl Loop
- 24886 E Coopers Hawk Ln
- 24837 E Spotted Owl Ln
- 24712 E Snowy Owl Loop
- 24554 E Short Tail Ln
- 2725 N Talon Ln
- 2731 N Talon Ln
- 24703 E Snowy Owl Loop
- 24602 E Short Tail Ln
- 24662 E Hawkstone Loop
- 24662 E Hawkstone Loop
- 24722 E Snowy Owl Loop
- 24812 E Hawkstone Loop
