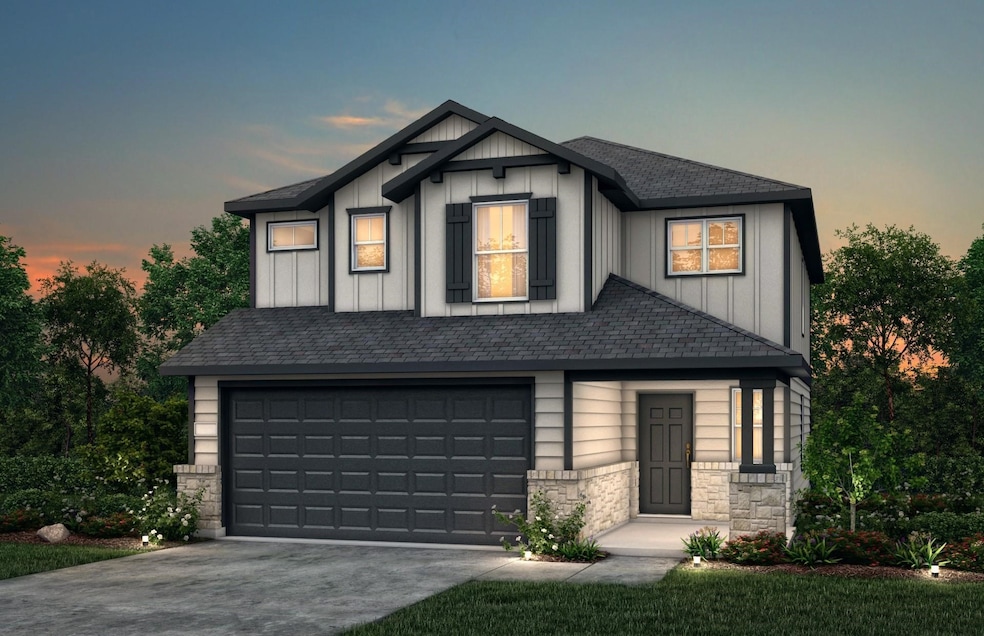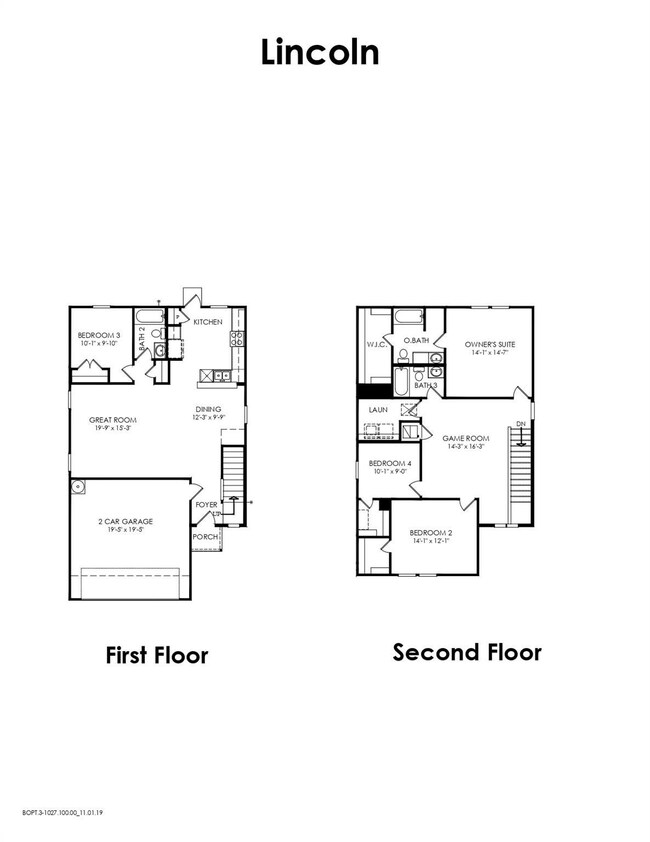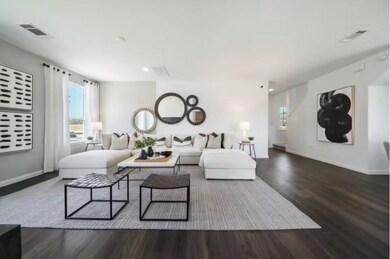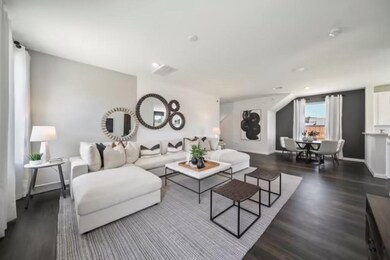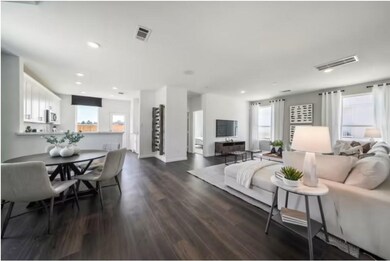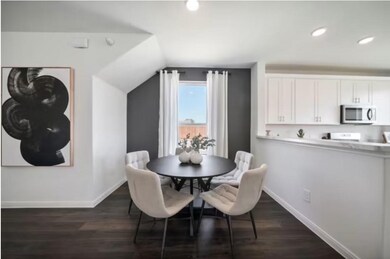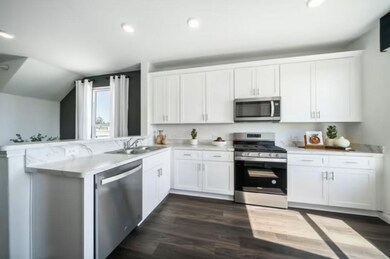24502 Red Hawthorn Trace Porter, TX 77365
Highlights
- New Construction
- Traditional Architecture
- Granite Countertops
- Bens Branch Elementary Rated A-
- Corner Lot
- Cul-De-Sac
About This Home
READY TO MOVE-IN NEW CONSTRUCTION HOME on a spacious CORNER LOT in Peppervine. This 4BED, 3FULL-BATH Lincoln plan by Centex offers comfort and privacy, with WASHER, DRYER & REFRIGERATOR INCLUDED and NO REAR NEIGHBORS. Enjoy a peaceful setting, ample outdoor space, and a bright open-concept layout with a modern kitchen, large island, and stylish finishes. A game room adds flexibility, and the primary suite features a walk-in closet and luxurious bath. The large lot is perfect for relaxing or entertaining, and the PRIME LOCATION makes this home a standout. In the Peppervine community near HCA KINGWOOD along the US-59 NORTH CORRIDOR, you’re close to GEORGE BUSH INTERCONTINENTAL AIRPORT, GRAND PARKWAY 99, shops, dining, and parks. Schedule your tour today!
Home Details
Home Type
- Single Family
Year Built
- Built in 2025 | New Construction
Lot Details
- 5,094 Sq Ft Lot
- Cul-De-Sac
- East Facing Home
- Back Yard Fenced
- Corner Lot
- Sprinkler System
Parking
- 2 Car Attached Garage
Home Design
- Traditional Architecture
Interior Spaces
- 2,029 Sq Ft Home
- 2-Story Property
- Formal Entry
- Fire and Smoke Detector
- Dryer
Kitchen
- Breakfast Bar
- Gas Oven
- Gas Range
- Microwave
- Dishwasher
- Granite Countertops
- Disposal
Flooring
- Carpet
- Vinyl Plank
- Vinyl
Bedrooms and Bathrooms
- 4 Bedrooms
- 3 Full Bathrooms
- Soaking Tub
- Bathtub with Shower
- Separate Shower
Schools
- Bens Branch Elementary School
- Woodridge Forest Middle School
- West Fork High School
Utilities
- Central Heating and Cooling System
- Heating System Uses Gas
Listing and Financial Details
- Property Available on 11/21/25
- Long Term Lease
Community Details
Overview
- Peppervine Subdivision
Pet Policy
- No Pets Allowed
Map
Source: Houston Association of REALTORS®
MLS Number: 37367812
APN: 8134-15-00000
- 21602 Fox Gully Ln
- 24652 Monarch Forest Dr
- 24660 Monarch Forest Dr
- 21463 Austell Pond Dr
- 24661 Monarch Forest Dr
- 21467 Austell Pond Dr
- 21471 Austell Pond Dr
- 24637 Cascade Haven Rd
- 24641 Cascade Haven Rd
- 21353 Rising Fawn Rd
- 25321 Ramrock Dr
- 24608 Applewood Crest Ln
- 25295 Bull Ridge Dr
- 25398 Ramrock Dr
- 24636 Hosford Meadows Dr
- 24621 Hosford Meadows Dr
- 0 Bentwood Oaks Dr Unit 98451505
- 21460 Austell Pond Dr
- 20656 Southwood Oaks Dr
- 21487 Austell Pond Dr
- 24514 Red Hawthorn Trace
- 24527 Red Hawthorn Trace
- 21407 Austell Pond Dr
- 24546 Red Hawthorn Trace
- 21633 Fox Gully Ln
- 21464 Austell Pond Dr
- 24664 Monarch Forest Dr
- 21654 Fox Gully Ln
- 21349 Terreton Springs Dr
- 21312 Terreton Springs Dr
- 21337 W Knox Dr
- 21401 W Hammond Dr
- 20836 Sheridan Heights Ln
- 4250 Woodridge Pkwy Unit 1002
- 4250 Woodridge Pkwy Unit 1095
- 4250 Woodridge Pkwy Unit 1063
- 4250 Woodridge Pkwy Unit 1091
- 4250 Woodridge Pkwy Unit 1016
- 9405 Vista Falls Trace
- 4925 Chester Lake Ln
