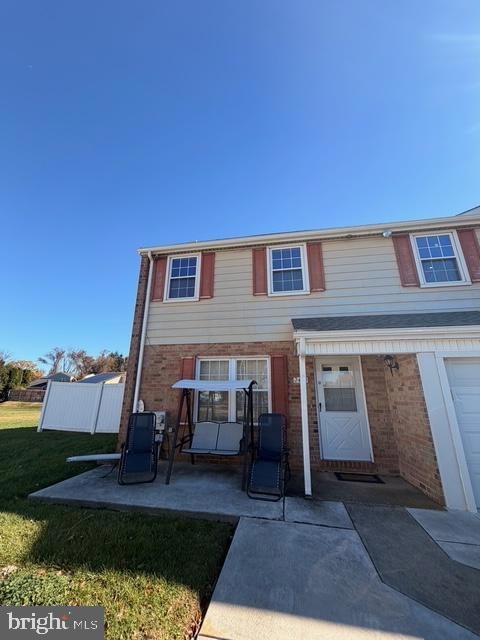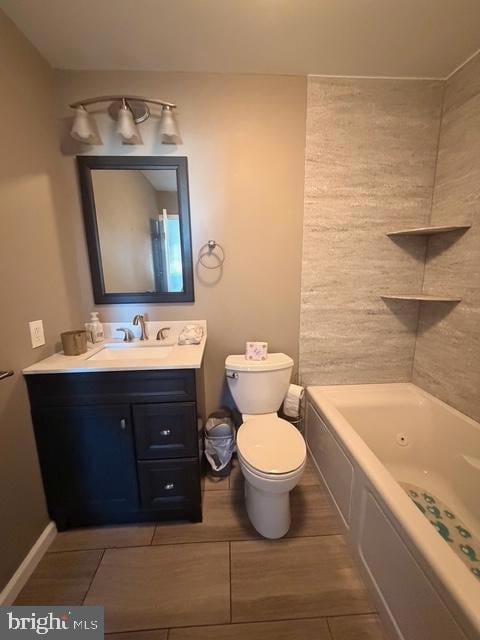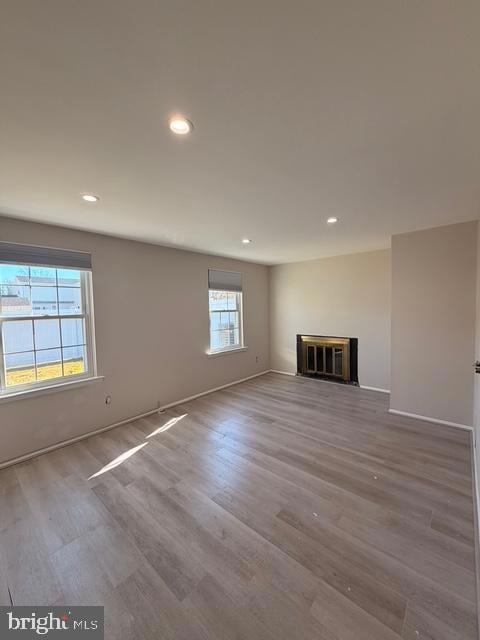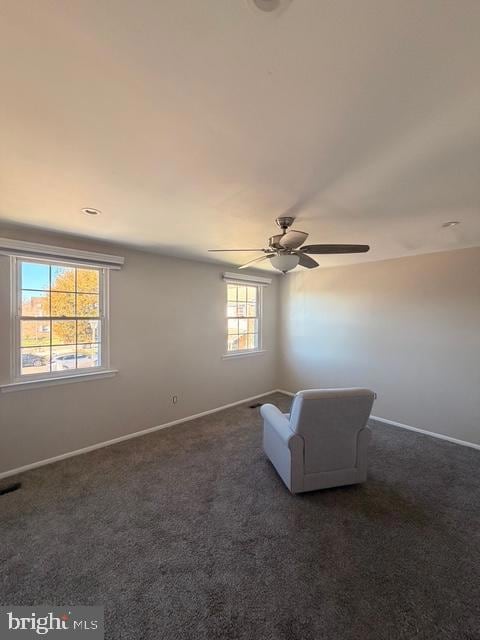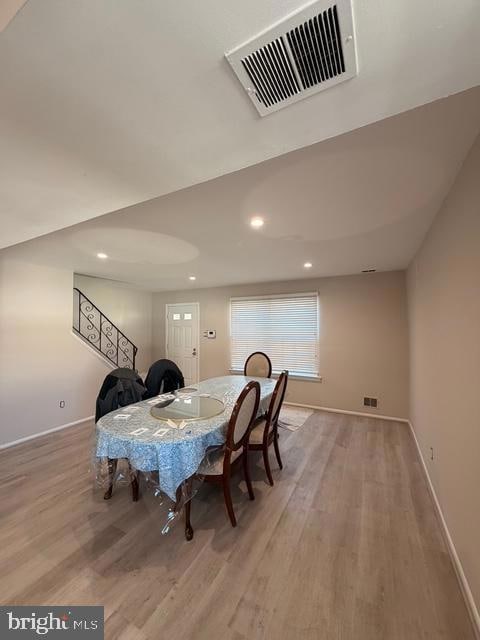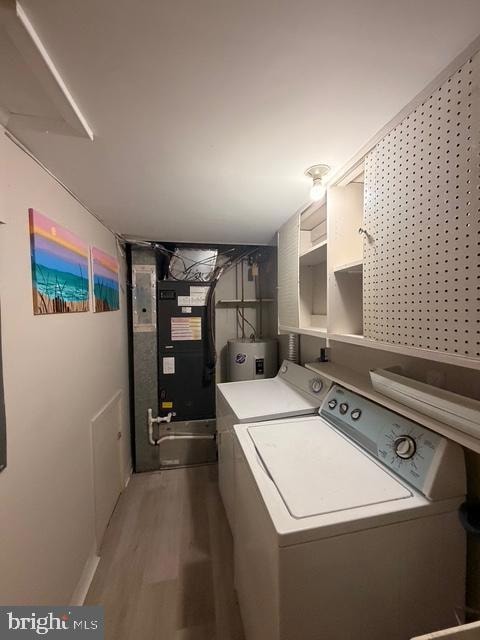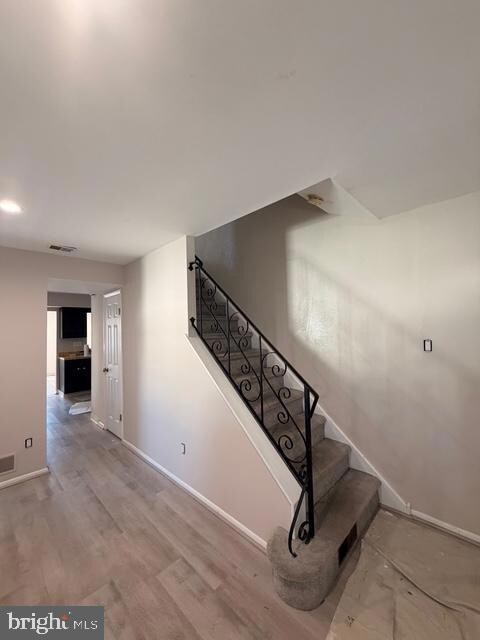2451 Croydon Ct Bensalem, PA 19020
Neshaminy Valley NeighborhoodHighlights
- Traditional Architecture
- 1 Car Attached Garage
- Dogs and Cats Allowed
- 1 Fireplace
- Central Heating and Cooling System
About This Home
MORE PHOTOS COMING SOON! NEWLY RENOVATED. Welcome to 2451 Croydon Court, a beautifully maintained 3-bedroom, 2.5-bath townhome tucked away on a quiet cul-de-sac in desirable Bensalem Township. This spacious home offers a bright and airy open layout, perfect for both everyday living and entertaining. The main level features a generous living area filled with natural light, a large kitchen and dining area, a private fenced-in backyard and patio that ideal for outdoor dining or relaxing with family and friends. Upstairs, you’ll find three comfortable bedrooms, including a roomy primary suite with ample closet space. Additional highlights include a large one-car garage with extra parking in the driveway, convenient main-floor laundry room, and plenty of storage throughout. Located near local parks, shopping, restaurants, and major commuter routes, this home combines comfort, convenience, and community in one perfect package. Pets allowed with additional pet rent and deposits. Move in asap.
Listing Agent
(215) 520-5221 amandasellsphilly@gmail.com Long & Foster Real Estate, Inc. Listed on: 11/05/2025

Townhouse Details
Home Type
- Townhome
Est. Annual Taxes
- $5,065
Year Built
- Built in 1975
Lot Details
- 3,500 Sq Ft Lot
- Lot Dimensions are 35.00 x 100.00
Parking
- 1 Car Attached Garage
- 1 Driveway Space
Home Design
- Traditional Architecture
Interior Spaces
- 1,988 Sq Ft Home
- Property has 2 Levels
- 1 Fireplace
Bedrooms and Bathrooms
- 3 Main Level Bedrooms
Utilities
- Central Heating and Cooling System
- Electric Water Heater
Listing and Financial Details
- Residential Lease
- Security Deposit $3,000
- Requires 3 Months of Rent Paid Up Front
- Tenant pays for all utilities
- No Smoking Allowed
- 12-Month Min and 24-Month Max Lease Term
- Available 11/5/25
- $55 Application Fee
- Assessor Parcel Number 02-049-150
Community Details
Overview
- Neshaminy Valley Subdivision
Pet Policy
- Pet Size Limit
- Pet Deposit $250
- $25 Monthly Pet Rent
- Dogs and Cats Allowed
Map
Source: Bright MLS
MLS Number: PABU2108950
APN: 02-049-150
- 2548 Nashua Rd
- 5813 Edge Ave
- 6313 Congress Ct
- 4525 Winding Brook Dr Unit 4525
- 301 Main St
- 927 Bellevue Ave
- 1639 Briarwood Dr Unit 145
- 6504 Timothy Ct
- 3351 Carroll Ct Unit S
- 5817 Cricket Ln
- 3325 Pasqualone Blvd
- 6369 Powder Horn Ct
- 3191 Drexel Rd
- 66 Freedom Ln Unit 66
- 0 Main St
- 6130 Clearview Ave
- 4702 A Chelsea Ct Unit A
- 4912 Oxford Ct Unit 2
- 1852 Gibson Rd Unit 58
- 3225 Ethan Allen Ct
- 6364 Congress Ct
- 4525 Winding Brook Dr Unit 4525
- 924 Bellevue Ave Unit C
- 4536 Rosemarie Dr
- 3060 Bristol Rd
- 5301 Neshaminy Blvd
- 5127 N Hunters Ct
- 815 Cypress Ave
- 5950 Griscomb Dr
- 562 Hulmeville Ave
- 3228 Bristol Rd
- 347 W Woodland Ave
- 1251 Rising Sun Ave
- 800 Trenton Rd
- 1387 Arundel Way
- 136 Lincoln Ave
- 85 B W Lincoln Hwy
- 129 Bellevue Ave
- 2132 Durham Rd
- 1715 Hazel Ave
