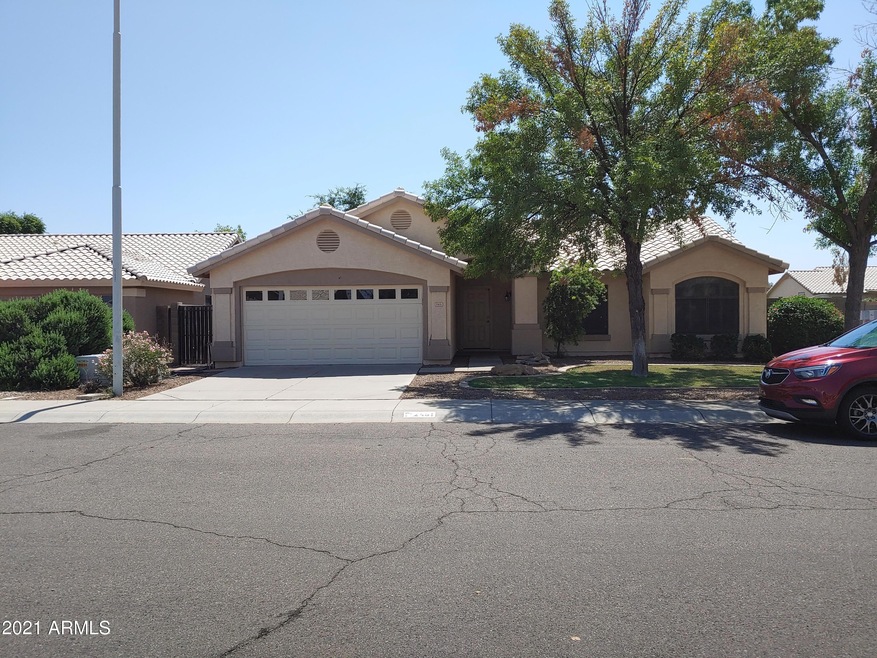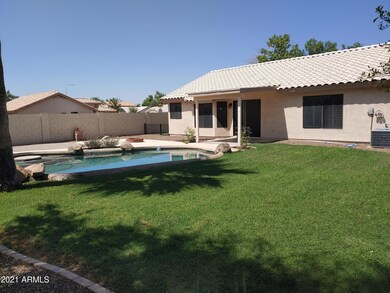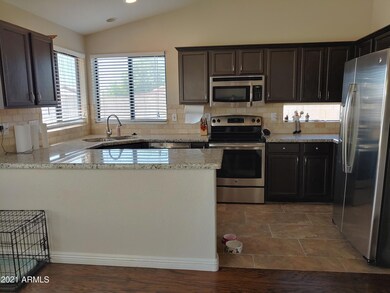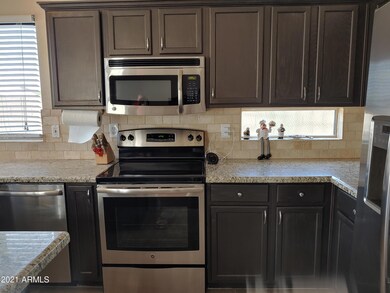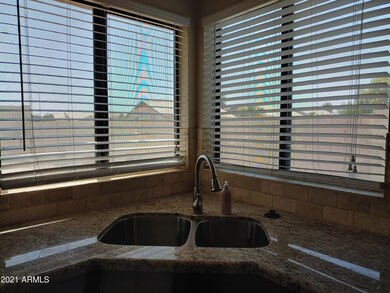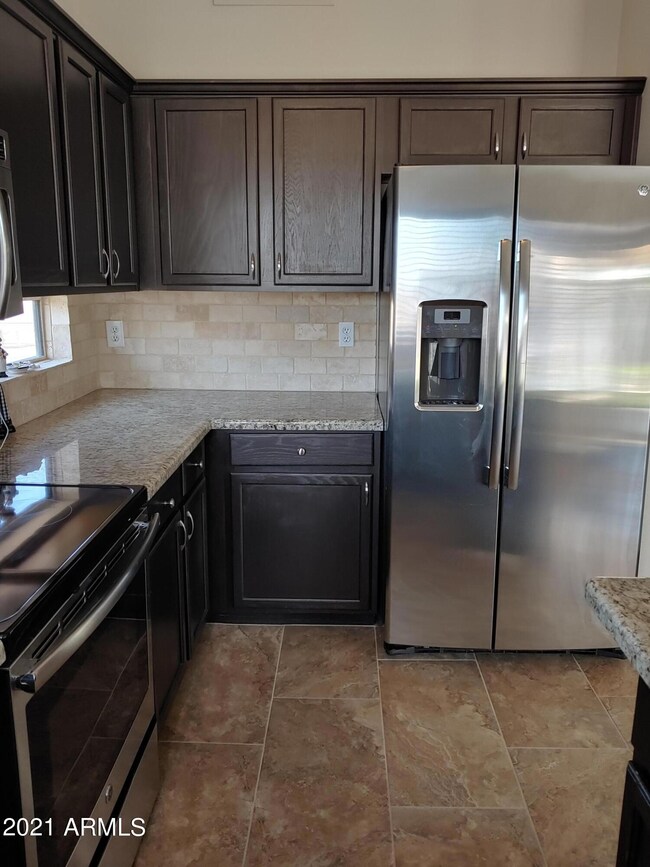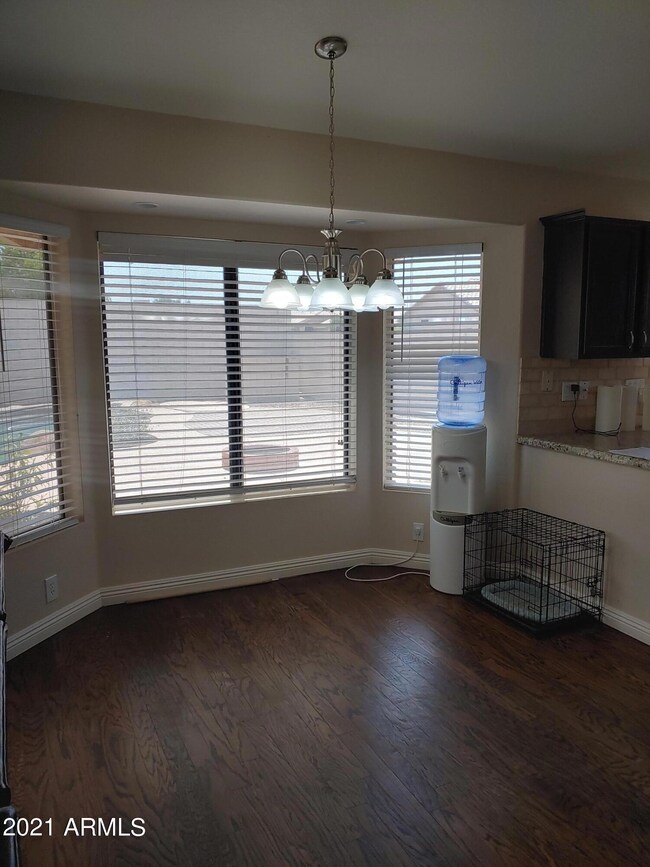
2451 E Remington Place Chandler, AZ 85286
East Chandler NeighborhoodHighlights
- Private Pool
- Wood Flooring
- Corner Lot
- Santan Junior High School Rated A
- Santa Barbara Architecture
- Granite Countertops
About This Home
As of October 2021NO MORE VIEWINGS AT THIS TIME Beautiful upgrades the moment you walk in, real Hardwood floors take you into the family room, dining area and 3rd bedroom, spacious kitchen with granite countertops, Travertine tiled backsplash, walk-in pantry and SS appliances! Split floor plan with generous Master Suite, double sink vanity and beautiful walk-in shower, not to mention a huge walk-in closet!! The third bedroom has glass French Doors and could be utilized as an office. You will love the huge backyard with Pebble Tech pool with water feature!! The possibilities for entertaining are endless!! Plantation shutters, vaulted ceilings, breakfast bar, no carpeting, 2-tone paint and located on a cul-de-sac street!! NEW WATER HEATER, NEW POOL PUMPS
Last Buyer's Agent
Josh Strong
Nhimble Homes License #SA687584000
Home Details
Home Type
- Single Family
Est. Annual Taxes
- $1,419
Year Built
- Built in 1996
Lot Details
- 7,288 Sq Ft Lot
- Desert faces the front of the property
- Block Wall Fence
- Corner Lot
- Front and Back Yard Sprinklers
- Sprinklers on Timer
- Grass Covered Lot
HOA Fees
- $44 Monthly HOA Fees
Parking
- 2 Car Garage
- Garage Door Opener
Home Design
- Santa Barbara Architecture
- Wood Frame Construction
- Tile Roof
- Stucco
Interior Spaces
- 1,406 Sq Ft Home
- 1-Story Property
- Ceiling Fan
- Double Pane Windows
Kitchen
- Breakfast Bar
- Built-In Microwave
- Granite Countertops
Flooring
- Floors Updated in 2021
- Wood
- Tile
Bedrooms and Bathrooms
- 3 Bedrooms
- Primary Bathroom is a Full Bathroom
- 2 Bathrooms
- Dual Vanity Sinks in Primary Bathroom
Pool
- Pool Updated in 2021
- Private Pool
Outdoor Features
- Covered patio or porch
Schools
- Rudy G Bologna Elementary School
- San Tan Elementary Middle School
- Perry High School
Utilities
- Central Air
- Heating Available
- High Speed Internet
- Cable TV Available
Listing and Financial Details
- Tax Lot 12
- Assessor Parcel Number 303-30-177
Community Details
Overview
- Association fees include ground maintenance
- Pecos Aldea Association, Phone Number (602) 437-4777
- Built by United Homes
- Pecos Aldea Unit 7 Subdivision
Recreation
- Community Playground
- Bike Trail
Ownership History
Purchase Details
Purchase Details
Home Financials for this Owner
Home Financials are based on the most recent Mortgage that was taken out on this home.Purchase Details
Home Financials for this Owner
Home Financials are based on the most recent Mortgage that was taken out on this home.Purchase Details
Home Financials for this Owner
Home Financials are based on the most recent Mortgage that was taken out on this home.Purchase Details
Home Financials for this Owner
Home Financials are based on the most recent Mortgage that was taken out on this home.Purchase Details
Purchase Details
Home Financials for this Owner
Home Financials are based on the most recent Mortgage that was taken out on this home.Purchase Details
Home Financials for this Owner
Home Financials are based on the most recent Mortgage that was taken out on this home.Purchase Details
Home Financials for this Owner
Home Financials are based on the most recent Mortgage that was taken out on this home.Purchase Details
Home Financials for this Owner
Home Financials are based on the most recent Mortgage that was taken out on this home.Purchase Details
Purchase Details
Home Financials for this Owner
Home Financials are based on the most recent Mortgage that was taken out on this home.Purchase Details
Home Financials for this Owner
Home Financials are based on the most recent Mortgage that was taken out on this home.Similar Homes in the area
Home Values in the Area
Average Home Value in this Area
Purchase History
| Date | Type | Sale Price | Title Company |
|---|---|---|---|
| Special Warranty Deed | -- | New Title Company Name | |
| Warranty Deed | $450,000 | First American Title Ins Co | |
| Warranty Deed | $255,000 | Magnus Title Agency | |
| Warranty Deed | $240,500 | Fidelity National Title Agen | |
| Cash Sale Deed | $186,100 | None Available | |
| Trustee Deed | $150,000 | Great American Title Agency | |
| Trustee Deed | $150,000 | Great American Title Agency | |
| Quit Claim Deed | -- | Tsa Title Agency | |
| Warranty Deed | $148,500 | First American Title | |
| Interfamily Deed Transfer | $99,000 | Chicago Title Insurance Co | |
| Interfamily Deed Transfer | -- | Chicago Title Insurance Co | |
| Interfamily Deed Transfer | -- | Chicago Title Insurance Co | |
| Interfamily Deed Transfer | -- | -- | |
| Joint Tenancy Deed | $100,737 | Chicago Title Insurance Co | |
| Warranty Deed | -- | Chicago Title Insurance Co |
Mortgage History
| Date | Status | Loan Amount | Loan Type |
|---|---|---|---|
| Previous Owner | $155,000 | New Conventional | |
| Previous Owner | $228,475 | New Conventional | |
| Previous Owner | $186,000 | Stand Alone Refi Refinance Of Original Loan | |
| Previous Owner | $50,000 | Credit Line Revolving | |
| Previous Owner | $191,250 | Purchase Money Mortgage | |
| Previous Owner | $144,145 | FHA | |
| Previous Owner | $144,637 | FHA | |
| Previous Owner | $79,200 | New Conventional | |
| Previous Owner | $80,000 | No Value Available | |
| Previous Owner | $80,589 | New Conventional |
Property History
| Date | Event | Price | Change | Sq Ft Price |
|---|---|---|---|---|
| 10/04/2021 10/04/21 | Sold | $450,000 | 0.0% | $320 / Sq Ft |
| 09/11/2021 09/11/21 | Pending | -- | -- | -- |
| 09/09/2021 09/09/21 | For Sale | $450,000 | +78.6% | $320 / Sq Ft |
| 08/07/2015 08/07/15 | Sold | $252,000 | -4.9% | $179 / Sq Ft |
| 06/23/2015 06/23/15 | For Sale | $265,000 | +10.2% | $188 / Sq Ft |
| 06/06/2014 06/06/14 | Sold | $240,500 | +0.2% | $171 / Sq Ft |
| 05/05/2014 05/05/14 | Pending | -- | -- | -- |
| 04/30/2014 04/30/14 | For Sale | $239,950 | +28.9% | $171 / Sq Ft |
| 03/28/2014 03/28/14 | Sold | $186,100 | +6.3% | $132 / Sq Ft |
| 03/17/2014 03/17/14 | Pending | -- | -- | -- |
| 03/04/2014 03/04/14 | For Sale | $175,000 | -- | $124 / Sq Ft |
Tax History Compared to Growth
Tax History
| Year | Tax Paid | Tax Assessment Tax Assessment Total Assessment is a certain percentage of the fair market value that is determined by local assessors to be the total taxable value of land and additions on the property. | Land | Improvement |
|---|---|---|---|---|
| 2025 | $1,715 | $18,644 | -- | -- |
| 2024 | $1,683 | $17,757 | -- | -- |
| 2023 | $1,683 | $33,220 | $6,640 | $26,580 |
| 2022 | $1,629 | $24,470 | $4,890 | $19,580 |
| 2021 | $1,419 | $23,850 | $4,770 | $19,080 |
| 2020 | $1,412 | $22,100 | $4,420 | $17,680 |
| 2019 | $1,358 | $19,320 | $3,860 | $15,460 |
| 2018 | $1,315 | $18,220 | $3,640 | $14,580 |
| 2017 | $1,226 | $16,300 | $3,260 | $13,040 |
| 2016 | $1,181 | $16,010 | $3,200 | $12,810 |
| 2015 | $1,144 | $15,570 | $3,110 | $12,460 |
Agents Affiliated with this Home
-

Seller's Agent in 2021
Robin Pinkus
HomeSmart
(602) 696-1646
1 in this area
40 Total Sales
-
J
Buyer's Agent in 2021
Josh Strong
Nhimble Homes
-
J
Buyer's Agent in 2021
Joshua Strong
HomeSmart
-

Seller's Agent in 2015
Adrian Cluff
Berkshire Hathaway HomeServices Arizona Properties
(602) 390-1515
44 Total Sales
-

Seller's Agent in 2014
Justin Schnettler
Venture REI, LLC
(480) 678-0446
-
H
Seller's Agent in 2014
Hillary Nguyen
Desert Point Realty
(602) 326-7460
2 Total Sales
Map
Source: Arizona Regional Multiple Listing Service (ARMLS)
MLS Number: 6291125
APN: 303-30-177
- 2413 E Longhorn Place
- 2527 E Remington Place
- 1534 S Danielson Way
- 2366 E Spruce Dr
- 2564 E Chester Dr
- 2293 E Longhorn Place
- 2142 E Wildhorse Dr
- 2372 E Springfield Place Unit III
- 2322 E Springfield Place
- 2600 E Springfield Place Unit 58
- 2600 E Springfield Place Unit 59
- 2082 E Wildhorse Dr
- 2174 E Springfield Place
- 2069 E Winchester Way
- 781 S Wayne Dr
- 2040 E Geronimo St
- 829 S Soho Ln
- 476 S Soho Ln Unit 2
- 482 S Soho Ln Unit 3
- 494 S Soho Ln Unit 5
