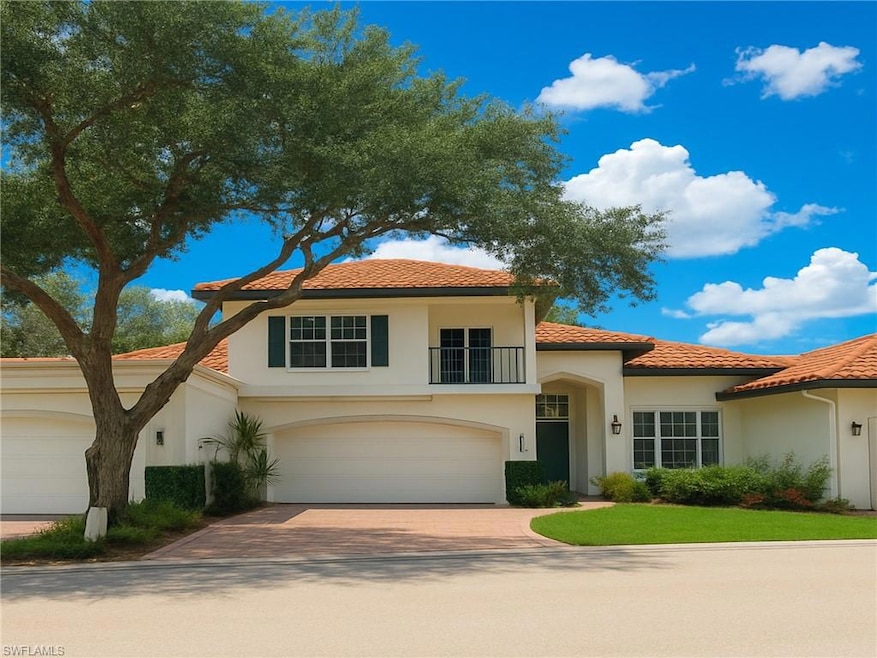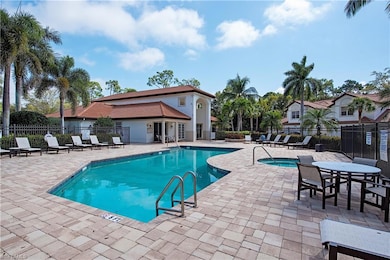2451 Game Hawk Ct Unit 2502 Naples, FL 34105
Moorings Park-Hawks Ridge NeighborhoodEstimated payment $4,925/month
Highlights
- Gated Community
- Clubhouse
- Screened Porch
- Poinciana Elementary School Rated A-
- Main Floor Primary Bedroom
- Community Pool
About This Home
Experience private home living with the ease of a maintenance-free lifestyle. From the moment you enter, you’ll be captivated by the soaring ceilings, bright open spaces, and expansive windows framing lush tropical landscaping. The open-concept kitchen and living area are perfect for everyday living and entertaining. The first-floor primary suite features elegant French door entry, rich wood-look plank flooring, and spacious walk-in closets. The luxurious primary bath offers dual vanities, a large soaking tub, and a walk-in shower — your personal retreat. A stunning real-wood staircase leads upstairs to two generous guest bedrooms and a spacious open loft — ideal for an office, den, or a fun space for the grandkids. Step out to the expansive lanai and take in peaceful preserve views, or walk just steps to the community pool, spa, clubhouse, card room, and fitness center. Nestled among mature, tropical landscaping, The Colony at Hawksridge is celebrated for its quiet, serene atmosphere — yet is minutes from everything Naples has to offer. Enjoy nearby championship golf at Grey Oaks, stroll the white sandy beaches, or dine and shop in downtown Naples. Whether you’re seeking a winter retreat or a year-round residence, The Colony at Hawksridge is the perfect place to call home.
Listing Agent
John R Wood Properties Brokerage Phone: 239-404-0793 License #NAPLES-249510961 Listed on: 10/27/2025

Home Details
Home Type
- Single Family
Est. Annual Taxes
- $3,087
Year Built
- Built in 1998
Lot Details
- Zero Lot Line
HOA Fees
- $733 Monthly HOA Fees
Parking
- 2 Car Attached Garage
- Guest Parking
Home Design
- Villa
- Concrete Block With Brick
- Concrete Foundation
- Stucco
- Tile
Interior Spaces
- Property has 2 Levels
- Partially Furnished
- Window Treatments
- French Doors
- Family Room
- Den
- Screened Porch
- Fire and Smoke Detector
- Property Views
Kitchen
- Breakfast Bar
- Range
- Microwave
- Dishwasher
Flooring
- Carpet
- Tile
- Vinyl
Bedrooms and Bathrooms
- 3 Bedrooms
- Primary Bedroom on Main
- Soaking Tub
Laundry
- Laundry in unit
- Washer
- Laundry Tub
Utilities
- Humidstat
- Central Air
- Heating Available
- Internet Available
- Cable TV Available
Listing and Financial Details
- Assessor Parcel Number 27220001888
- Tax Block 25
Community Details
Overview
- 3,000 Sq Ft Building
- The Colony At Hawksridge Subdivision
- Mandatory home owners association
Recreation
- Community Pool
Additional Features
- Clubhouse
- Gated Community
Map
Home Values in the Area
Average Home Value in this Area
Tax History
| Year | Tax Paid | Tax Assessment Tax Assessment Total Assessment is a certain percentage of the fair market value that is determined by local assessors to be the total taxable value of land and additions on the property. | Land | Improvement |
|---|---|---|---|---|
| 2025 | $3,087 | $567,934 | -- | $567,934 |
| 2024 | $3,052 | $338,664 | -- | -- |
| 2023 | $3,052 | $328,800 | $0 | $0 |
| 2022 | $3,163 | $319,223 | $0 | $0 |
| 2021 | $3,190 | $309,925 | $0 | $0 |
| 2020 | $3,114 | $305,646 | $0 | $305,646 |
| 2019 | $3,125 | $304,969 | $0 | $0 |
| 2018 | $3,054 | $299,283 | $0 | $0 |
| 2017 | $3,005 | $293,127 | $0 | $0 |
| 2016 | $2,923 | $287,098 | $0 | $0 |
| 2015 | $2,945 | $285,102 | $0 | $0 |
| 2014 | $2,946 | $232,339 | $0 | $0 |
Property History
| Date | Event | Price | List to Sale | Price per Sq Ft |
|---|---|---|---|---|
| 10/27/2025 10/27/25 | For Sale | $745,000 | -- | $295 / Sq Ft |
Purchase History
| Date | Type | Sale Price | Title Company |
|---|---|---|---|
| Warranty Deed | -- | -- |
Source: Naples Area Board of REALTORS®
MLS Number: 225075142
APN: 27220001888
- 2840 Coco Lakes Dr
- 2229 Goshawk Ct
- 2875 Coco Lakes Dr
- 2581 Poinciana St
- 2467 Pinewoods Cir Unit 3
- 3325 Airport Rd N Unit S2
- 3325 Airport Rd N Unit G6
- 500 Misty Pines Cir Unit 206
- 3520 Bolero Way Unit ID1325569P
- 3432 Sacramento Way
- 3325 Airport Pulling Rd N Unit E4
- 3325 Airport Pulling Rd N
- 1350 Misty Pines Cir Unit 204
- 1300 Misty Pines Cir Unit 204
- 214 Bobolink Way Unit 214B
- 1070 Woodshire Ln Unit 204
- 217 Bobolink Way Unit 217B
- 3323 Olympic Dr Unit 724
- 3323 Olympic Dr Unit 726
- 3321 Olympic Dr

