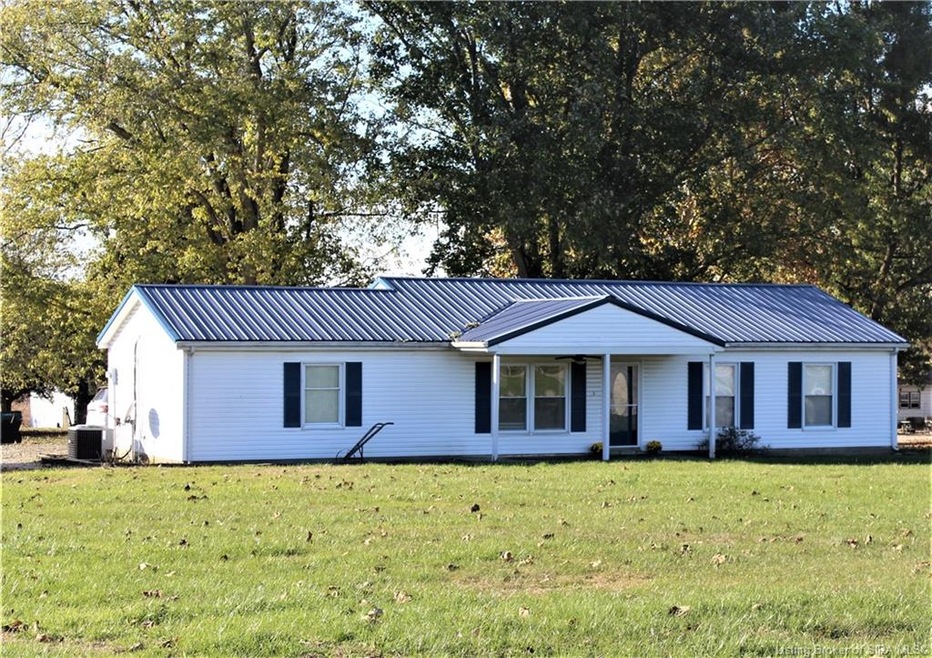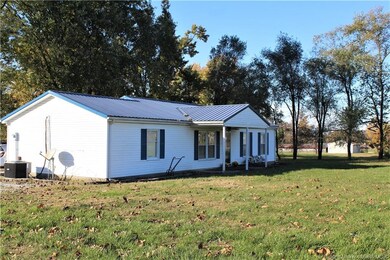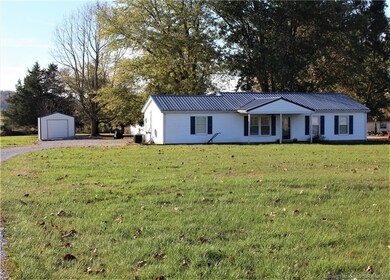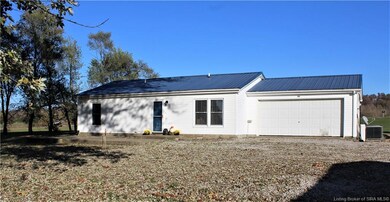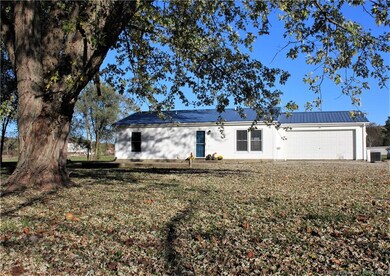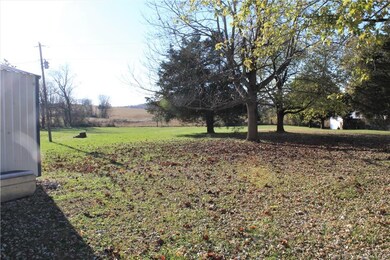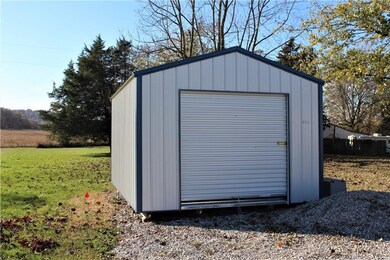
2451 Highway 135 SW Corydon, IN 47112
Highlights
- 1.89 Acre Lot
- Park or Greenbelt View
- First Floor Utility Room
- Deck
- Covered patio or porch
- Thermal Windows
About This Home
As of December 2020Country living at it's best and just minutes from downtown Corydon. Your only 6 minutes from Walmart
and Interstate 64! This home sits on 1.888 acres. Enjoy the rain on the metal roof and all the
other updates this home has to offer including: NEW Interior Doors, NEW Flooring, Updated Full
Bathroom - looks like it came directly off of HGTV! Neutral paint colors throughout and updated
farmhouse style lighting. These owners turned the 3 bedroom home into a 2 bedroom home with a HUGE
master bedroom, but could easily be turned back into a 3 bedroom by putting the wall back up. This
home has the cutest farmhouse style and feels so homey! Would qualify for USDA financing.
**SELLER WILL PAY UP TO BUT NOT TO EXCEED $2000.00 TOWARDS BUYERS CLOSING COSTS AND/OR PREPAIDS,WITH FULL ASKING PRICE**
*Custom made make-up vanity does not stay, seller to remove and repair wall.
Last Agent to Sell the Property
Knobstone Properties LLC License #RB17001246 Listed on: 11/10/2020
Last Buyer's Agent
Barbara Best
Ward Realty Services License #RB14020905
Home Details
Home Type
- Single Family
Est. Annual Taxes
- $750
Year Built
- Built in 1986
Lot Details
- 1.89 Acre Lot
- Poultry Coop
- Garden
Parking
- 2 Car Attached Garage
- Garage Door Opener
- Off-Street Parking
Home Design
- Slab Foundation
- Frame Construction
- Vinyl Siding
Interior Spaces
- 1,092 Sq Ft Home
- 1-Story Property
- Ceiling Fan
- Thermal Windows
- Blinds
- First Floor Utility Room
- Park or Greenbelt Views
Kitchen
- Eat-In Kitchen
- Breakfast Bar
- Oven or Range
- Microwave
- Dishwasher
Bedrooms and Bathrooms
- 2 Bedrooms
- 2 Full Bathrooms
Outdoor Features
- Deck
- Covered patio or porch
- Shed
Utilities
- Central Air
- Air Source Heat Pump
- Electric Water Heater
- On Site Septic
Listing and Financial Details
- Assessor Parcel Number 3112121000210000070041159
Ownership History
Purchase Details
Home Financials for this Owner
Home Financials are based on the most recent Mortgage that was taken out on this home.Purchase Details
Home Financials for this Owner
Home Financials are based on the most recent Mortgage that was taken out on this home.Similar Homes in Corydon, IN
Home Values in the Area
Average Home Value in this Area
Purchase History
| Date | Type | Sale Price | Title Company |
|---|---|---|---|
| Grant Deed | $200,062 | Home Closings Inc | |
| Deed | $120,500 | Simpson, Thompson & Colin |
Mortgage History
| Date | Status | Loan Amount | Loan Type |
|---|---|---|---|
| Open | $160,050 | Construction |
Property History
| Date | Event | Price | Change | Sq Ft Price |
|---|---|---|---|---|
| 12/17/2020 12/17/20 | Sold | $165,000 | -2.9% | $151 / Sq Ft |
| 11/12/2020 11/12/20 | Pending | -- | -- | -- |
| 11/10/2020 11/10/20 | For Sale | $169,900 | +41.0% | $156 / Sq Ft |
| 10/07/2016 10/07/16 | Sold | $120,500 | -3.5% | $110 / Sq Ft |
| 07/23/2016 07/23/16 | Pending | -- | -- | -- |
| 04/30/2016 04/30/16 | For Sale | $124,900 | -- | $114 / Sq Ft |
Tax History Compared to Growth
Tax History
| Year | Tax Paid | Tax Assessment Tax Assessment Total Assessment is a certain percentage of the fair market value that is determined by local assessors to be the total taxable value of land and additions on the property. | Land | Improvement |
|---|---|---|---|---|
| 2024 | $1,273 | $204,000 | $89,200 | $114,800 |
| 2023 | $1,081 | $180,000 | $71,300 | $108,700 |
| 2022 | $1,037 | $163,500 | $62,400 | $101,100 |
| 2021 | $937 | $151,700 | $53,500 | $98,200 |
| 2020 | $766 | $131,300 | $44,600 | $86,700 |
| 2019 | $747 | $125,500 | $44,600 | $80,900 |
| 2018 | $683 | $118,900 | $44,600 | $74,300 |
| 2017 | $580 | $109,800 | $40,500 | $69,300 |
| 2016 | $466 | $108,700 | $40,500 | $68,200 |
| 2014 | $1,167 | $102,500 | $38,200 | $64,300 |
| 2013 | $1,167 | $101,000 | $38,200 | $62,800 |
Agents Affiliated with this Home
-
P
Seller's Agent in 2020
Penny Greenwell
Knobstone Properties LLC
(502) 376-8708
3 in this area
36 Total Sales
-
B
Buyer's Agent in 2020
Barbara Best
Ward Realty Services
-

Seller's Agent in 2016
Belinda Mills Wright
Bridge Realtors
(812) 596-0397
1 in this area
33 Total Sales
-

Buyer's Agent in 2016
Elizabeth Whittinghill
Schuler Bauer Real Estate Services ERA Powered
(812) 736-1493
42 in this area
114 Total Sales
Map
Source: Southern Indiana REALTORS® Association
MLS Number: 2020011856
APN: 31-13-13-100-021.000-007
- 702 Fairview Church Rd SW
- 0 Corydon Ridge Rd Unit 202509842
- Lot 19 Richmond Dr
- 6.94 +/- AC Wiseman Rd SW
- 25 +/- AC Wiseman Rd SW
- 117 Alabama Dr SE
- L13 Alabama Dr SE
- 519 E Ridge Rd SE
- 4550 Union Chapel Rd
- 645 Steam Engine Rd SW
- 117 Carl St
- 123 Carl St
- 470 W Heidelberg Rd SW
- 0 N Highway 337
- 0 N Highway 337 NE
- 3845 Old Highway 337 SE
- 0 Muirfield Dr SE
- 4020 Old Highway 337 SE
- 1480 Wiseman Rd SE
- 430 Lemmon St
