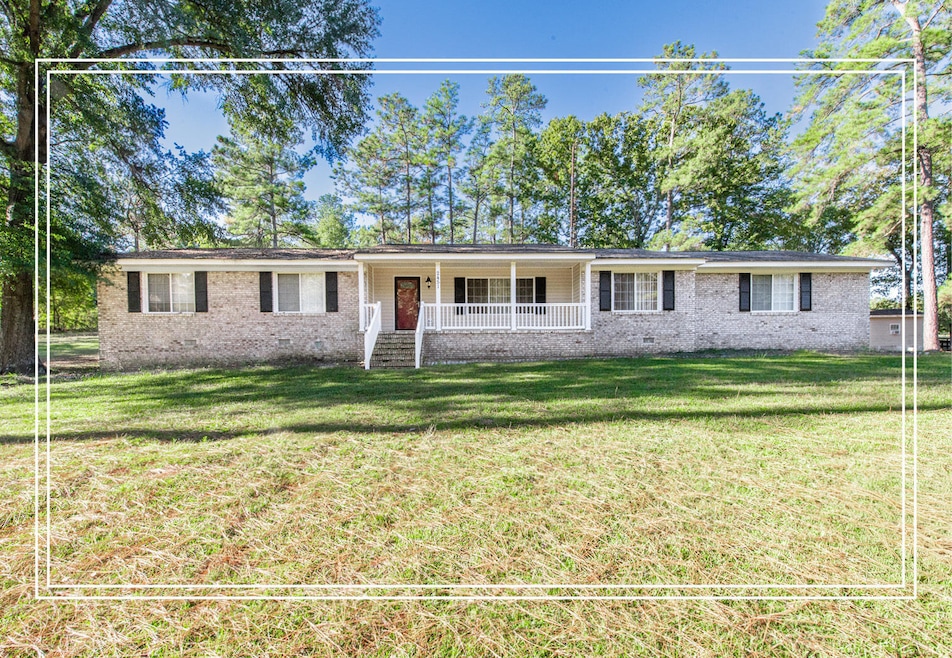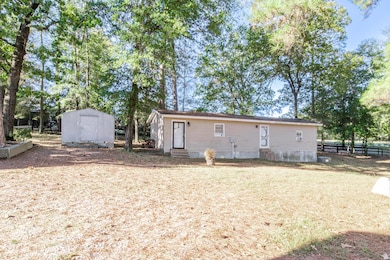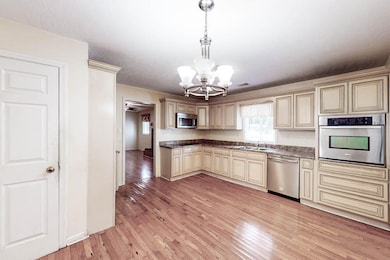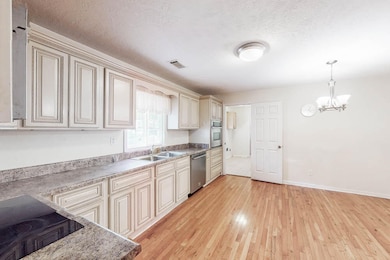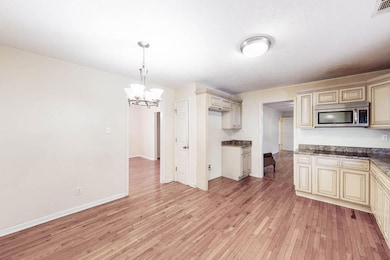Estimated payment $2,510/month
Highlights
- Ranch Style House
- No HOA
- Front Porch
- Wood Flooring
- Home Office
- Laundry Room
About This Home
Looking for a place to call home on 2 acres with a detached apartment, possible mother in-law suite or Airbnb investment opportunity, look no further - there are endless possibilities to make this your own! This home is all one level and sits on a private quiet cul-de-sac yet just minutes to all Aiken has to offer! A welcoming rocking chair front porch, perfect spot to enjoy your morning coffee! Enter through the foyer that leads to the living room with hardwood floors plus a den with a gas fireplace! The kitchen features a smooth cooktop, a wall oven, built-in microwave, dishwasher, pantry and a breakfast room! The dining room has a nice light fixture and hardwood floors! The owner's suite has a private bathroom and 4 additional bedrooms for family and guests! Hall guest bathroom! A convenient half bath and laundry room round out the main home! Large yard with a garden area that produced veggies for many years and just waiting for someone to bring it back to life! The detached apartment could also be rented out with 1 bedroom, 1 bathroom and a kitchenette area!
Home Details
Home Type
- Single Family
Est. Annual Taxes
- $659
Year Built
- Built in 1974
Lot Details
- 2 Acre Lot
- Landscaped
Home Design
- Ranch Style House
- Brick Exterior Construction
- Composition Roof
Interior Spaces
- 2,350 Sq Ft Home
- Gas Log Fireplace
- Family Room
- Living Room with Fireplace
- Dining Room
- Home Office
- Crawl Space
- Pull Down Stairs to Attic
- Storm Doors
Kitchen
- Built-In Electric Oven
- Cooktop
- Built-In Microwave
- Dishwasher
Flooring
- Wood
- Carpet
- Ceramic Tile
Bedrooms and Bathrooms
- 5 Bedrooms
Laundry
- Laundry Room
- Washer and Electric Dryer Hookup
Outdoor Features
- Outbuilding
- Front Porch
Schools
- Chukker Creek Elementary School
- Aiken Middle School
- South Aiken High School
Utilities
- Heat Pump System
- Well
- Water Heater
- Septic Tank
Community Details
- No Home Owners Association
Listing and Financial Details
- Assessor Parcel Number 1231511010
Map
Home Values in the Area
Average Home Value in this Area
Tax History
| Year | Tax Paid | Tax Assessment Tax Assessment Total Assessment is a certain percentage of the fair market value that is determined by local assessors to be the total taxable value of land and additions on the property. | Land | Improvement |
|---|---|---|---|---|
| 2023 | $659 | $8,470 | $1,120 | $183,630 |
| 2022 | $641 | $8,470 | $0 | $0 |
| 2021 | $643 | $8,470 | $0 | $0 |
| 2020 | $614 | $8,090 | $0 | $0 |
| 2019 | $614 | $8,090 | $0 | $0 |
| 2018 | $621 | $8,090 | $1,120 | $6,970 |
| 2017 | $591 | $0 | $0 | $0 |
| 2016 | $592 | $0 | $0 | $0 |
| 2015 | $527 | $0 | $0 | $0 |
| 2014 | $528 | $0 | $0 | $0 |
| 2013 | -- | $0 | $0 | $0 |
Property History
| Date | Event | Price | List to Sale | Price per Sq Ft |
|---|---|---|---|---|
| 10/24/2025 10/24/25 | For Sale | $464,900 | -- | $198 / Sq Ft |
Purchase History
| Date | Type | Sale Price | Title Company |
|---|---|---|---|
| Interfamily Deed Transfer | -- | -- |
Mortgage History
| Date | Status | Loan Amount | Loan Type |
|---|---|---|---|
| Closed | $355,500 | Reverse Mortgage Home Equity Conversion Mortgage |
Source: REALTORS® of Greater Augusta
MLS Number: 548597
APN: 123-15-11-010
- 2038 Catlet Ct
- 2031 Catlet Ct
- 2047 Catlet Ct
- 241 Bainbridge Dr
- 36 Converse Dr
- 3000 London Ct
- 136 Portofino Ln SW
- 150 Portofino Ln SW
- 109 Singletree Ln
- 205 Club Villa Dr W
- 840 Speckled Teal Path
- 126 Hemlock Dr
- 749 Silver Bluff Rd
- 1900 Roses Run
- 650 Silver Bluff Rd
- 255 Society Hill Dr
- 176 Village Green Blvd
- 219 Coach Light Way SW
- 160 Kirkwood Dr
- 262 Tahoe Dr
