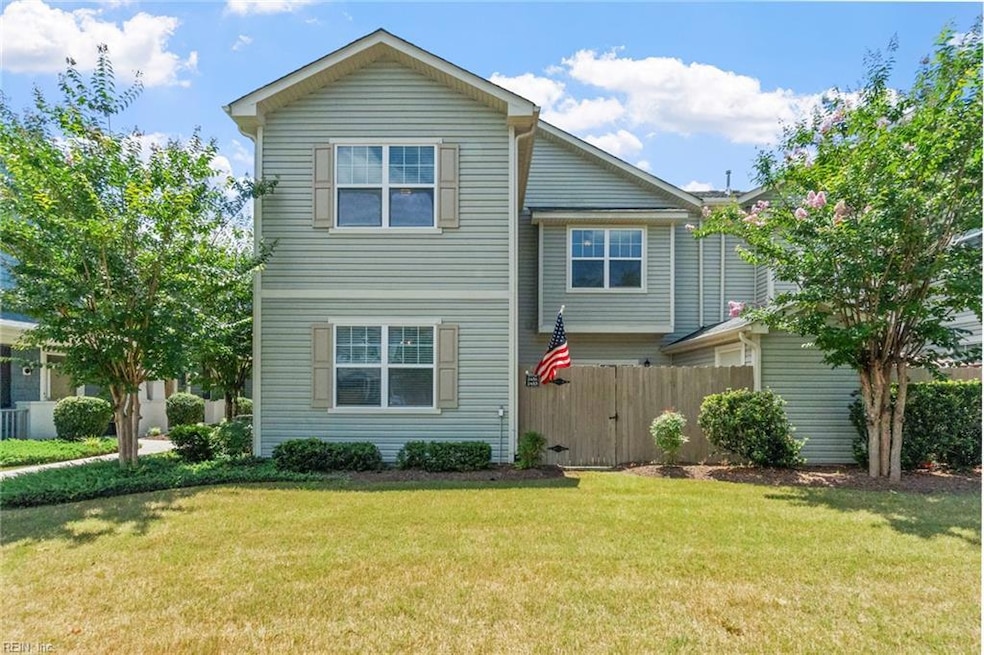
2451 Leytonstone Dr Chesapeake, VA 23321
Western Branch NeighborhoodHighlights
- Clubhouse
- Main Floor Bedroom
- End Unit
- Western Branch Primary School Rated A-
- Attic
- Corner Lot
About This Home
As of August 2025Welcome to a charming Chesapeake community surrounded by peaceful woods and timeless architecture. Inside, you'll find a spacious living area with stylish LVP flooring and a soothing color scheme. The kitchen is thoughtfully laid out for easy cooking, with bar seating and a bright dining area that opens to your private patio.
The first floor features a guest bedroom and half bath — great for visitors or a home office. Upstairs, you'll find two en-suite bedrooms and a laundry room. The roomy primary suite includes a walk-in closet and spa-like bathroom with a soaking tub, separate shower, and large vanity.
Outside, enjoy the fenced-in patio and extra storage in the utility closet. Need a breather? A peaceful water feature is just steps from your front door.
Bedrooms have newer carpeting. HVAC has a new capacitor. Condo fees cover master insurance policy, clubhouse, pool, ground maintenance, water/sewage usage, and trash collection. Will provide a transferrable home warranty.
Property Details
Home Type
- Multi-Family
Est. Annual Taxes
- $2,817
Year Built
- Built in 2013
Lot Details
- 1,180 Sq Ft Lot
- End Unit
- Wood Fence
- Corner Lot
HOA Fees
- $275 Monthly HOA Fees
Parking
- Assigned Parking
Home Design
- Property Attached
- Slab Foundation
- Asphalt Shingled Roof
- Vinyl Siding
Interior Spaces
- 1,870 Sq Ft Home
- 2-Story Property
- Home Office
- Utility Closet
- Scuttle Attic Hole
Kitchen
- Electric Range
- Microwave
- Dishwasher
- Disposal
Flooring
- Carpet
- Laminate
Bedrooms and Bathrooms
- 3 Bedrooms
- Main Floor Bedroom
- En-Suite Primary Bedroom
- Walk-In Closet
Laundry
- Dryer
- Washer
Outdoor Features
- Patio
Schools
- Western Branch Primary Elementary School
- Western Branch Middle School
- Western Branch High School
Utilities
- Forced Air Zoned Heating and Cooling System
- Heating System Uses Natural Gas
- Programmable Thermostat
- Electric Water Heater
Community Details
Overview
- Associa Community Group Jennifer Jack 757 873 1800 Association
- Kings Pointe At Western Branch Subdivision
- On-Site Maintenance
Amenities
- Door to Door Trash Pickup
- Clubhouse
Recreation
- Community Pool
Ownership History
Purchase Details
Home Financials for this Owner
Home Financials are based on the most recent Mortgage that was taken out on this home.Purchase Details
Home Financials for this Owner
Home Financials are based on the most recent Mortgage that was taken out on this home.Similar Homes in Chesapeake, VA
Home Values in the Area
Average Home Value in this Area
Purchase History
| Date | Type | Sale Price | Title Company |
|---|---|---|---|
| Bargain Sale Deed | $263,750 | Wfg National Title | |
| Warranty Deed | $197,485 | -- |
Mortgage History
| Date | Status | Loan Amount | Loan Type |
|---|---|---|---|
| Open | $93,750 | New Conventional | |
| Previous Owner | $193,908 | FHA |
Property History
| Date | Event | Price | Change | Sq Ft Price |
|---|---|---|---|---|
| 08/15/2025 08/15/25 | Sold | $310,000 | +3.3% | $166 / Sq Ft |
| 07/10/2025 07/10/25 | Pending | -- | -- | -- |
| 07/03/2025 07/03/25 | For Sale | $300,000 | -- | $160 / Sq Ft |
Tax History Compared to Growth
Tax History
| Year | Tax Paid | Tax Assessment Tax Assessment Total Assessment is a certain percentage of the fair market value that is determined by local assessors to be the total taxable value of land and additions on the property. | Land | Improvement |
|---|---|---|---|---|
| 2024 | $2,817 | $278,900 | $85,000 | $193,900 |
| 2023 | $2,381 | $255,800 | $75,000 | $180,800 |
| 2022 | $2,342 | $231,900 | $65,000 | $166,900 |
| 2021 | $2,258 | $215,000 | $55,000 | $160,000 |
| 2020 | $2,206 | $210,100 | $50,000 | $160,100 |
| 2019 | $2,206 | $210,100 | $50,000 | $160,100 |
| 2018 | $2,108 | $194,600 | $45,000 | $149,600 |
| 2017 | $2,043 | $194,600 | $45,000 | $149,600 |
| 2016 | $2,043 | $194,600 | $45,000 | $149,600 |
| 2015 | $1,959 | $186,600 | $40,000 | $146,600 |
| 2014 | $1,959 | $186,600 | $40,000 | $146,600 |
Agents Affiliated with this Home
-
Erin Ward

Seller's Agent in 2025
Erin Ward
Keller Williams Realty Town Center
(757) 303-2367
10 in this area
389 Total Sales
-
Tom Weigl

Seller Co-Listing Agent in 2025
Tom Weigl
Keller Williams Realty Town Center
(757) 395-0160
4 in this area
161 Total Sales
-
Kayleigh Jo St. Clair

Buyer's Agent in 2025
Kayleigh Jo St. Clair
World Class Realty
(757) 816-8585
2 in this area
61 Total Sales
Map
Source: Real Estate Information Network (REIN)
MLS Number: 10591055
APN: 0093005000620
- 4308 Colindale Rd Unit 206
- 4316 Colindale Rd Unit 301
- 2469 Leytonstone Dr Unit 207
- 2424 Chancery Ln Unit 104
- 2516 Leytonstone Dr
- 4309 Hillingdon Bend Unit 303
- 2432 Gum Rd
- 2133 Portsmouth Blvd
- 4644 Leeward Dr
- 2033 River Pearl Way
- 2801 Baldwin Dr
- 2313 Alcott Way
- 2158 Seastone Trace
- 2161 E Armada Dr
- 2019 River Pearl Way
- 2200 Christopher Dr
- 2021 Christopher Dr
- 2448 Whitman St
- 3128 Biscayne Dr
- 2428 Taylorwood Blvd
