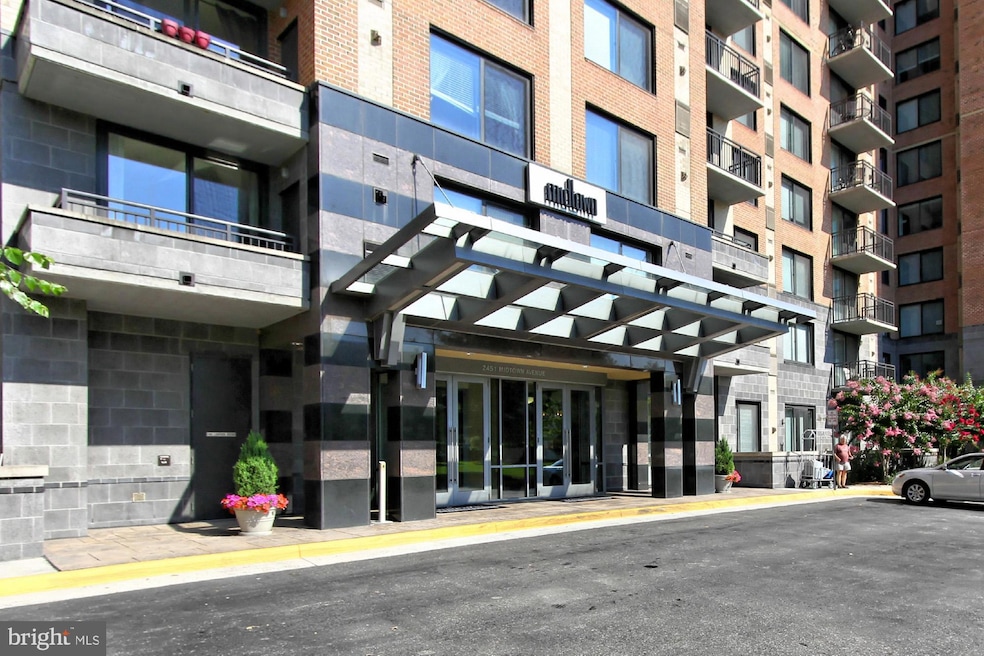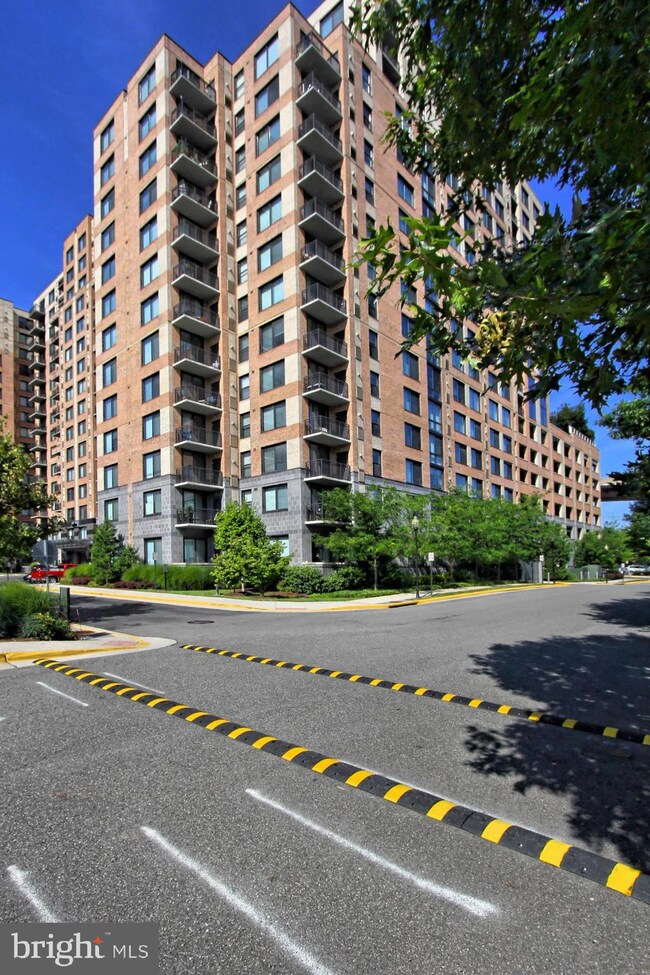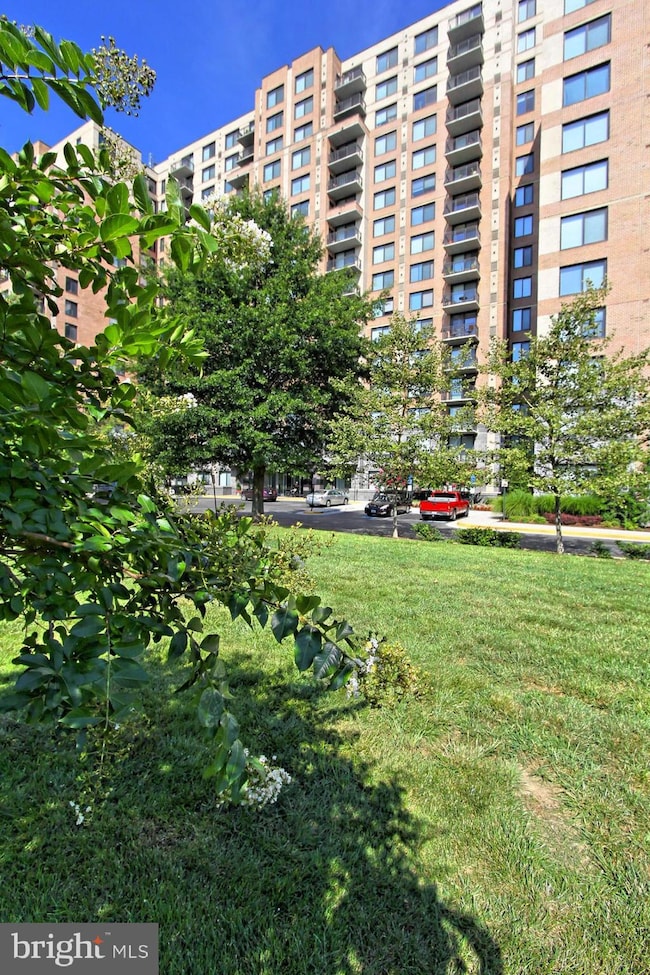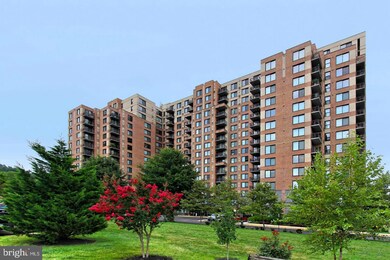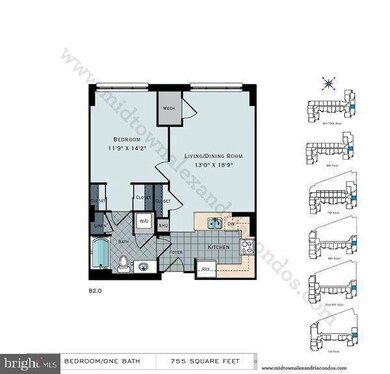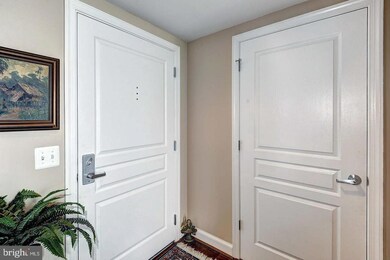
Midtown Alexandria Station Condominiums 2451 Midtown Ave Unit 903 Floor 9 Alexandria, VA 22303
Highlights
- Concierge
- Fitness Center
- Open Floorplan
- Twain Middle School Rated A-
- Private Pool
- Contemporary Architecture
About This Home
Gorgeous, sun drenched, modern, open condo, offering panoramic views & 755 sqft. Enjoy hardwood floors, gourmet kitchen w/stainless appliances, breakfast bar w/room for stools, open layout, Washer/Dryer in unit & much more. Incl 1 garage spaces. Pool, Gym, Party Room, 24 hour Concierge. Across from Huntington Metro and near all major commuting routes! Fees associated with a move-in/move-out. $250 move-in/move-out fee; $500 Elevator security deposit (refundable); Midtown Condo has a non-refundable pet fee of $70.00, this is separate from fees the landlord requires.
Listing Agent
(202) 714-9817 cawood65@gmail.com EXP Realty, LLC License #0225077228 Listed on: 11/14/2025

Condo Details
Home Type
- Condominium
Est. Annual Taxes
- $3,554
Year Built
- Built in 2007
Parking
- Assigned parking located at #5-43
- Garage Door Opener
- 1 Assigned Parking Space
Home Design
- Contemporary Architecture
- Entry on the 9th floor
- Brick Exterior Construction
Interior Spaces
- 755 Sq Ft Home
- Property has 1 Level
- Open Floorplan
- Entrance Foyer
- Combination Dining and Living Room
- Wood Flooring
Kitchen
- Breakfast Area or Nook
- Gas Oven or Range
- Microwave
- Dishwasher
- Upgraded Countertops
- Disposal
Bedrooms and Bathrooms
- 1 Main Level Bedroom
- En-Suite Bathroom
- 1 Full Bathroom
Laundry
- Laundry Room
- Stacked Washer and Dryer
Home Security
Utilities
- Forced Air Heating and Cooling System
- Natural Gas Water Heater
Additional Features
- Accessible Elevator Installed
- Private Pool
- Property is in excellent condition
Listing and Financial Details
- Residential Lease
- Security Deposit $2,100
- Tenant pays for electricity, gas, insurance, internet
- The owner pays for association fees
- Rent includes common area maintenance, hoa/condo fee, parking, snow removal, taxes, trash removal, water, sewer
- No Smoking Allowed
- 12-Month Min and 36-Month Max Lease Term
- Available 12/15/25
- $50 Application Fee
- Assessor Parcel Number 0831 26 0903
Community Details
Overview
- Property has a Home Owners Association
- $500 Elevator Use Fee
- Association fees include lawn maintenance, management, insurance, parking fee, pool(s), snow removal, trash
- High-Rise Condominium
- Midtown Alexandria Station Condominium Condos
- Midtown Alexandria Condominium Community
- Midtown Alexandria Station Condominium Subdivision
- Property Manager
Amenities
- Concierge
- Meeting Room
- Party Room
- Guest Suites
- Elevator
Recreation
- Community Spa
Pet Policy
- Pets allowed on a case-by-case basis
- Pet Deposit $750
Security
- Security Service
- Front Desk in Lobby
- Fire and Smoke Detector
Map
About Midtown Alexandria Station Condominiums
About the Listing Agent

I’m a highly experienced Realtor with eXp Realty, LLC in Alexandria, Virginia, proudly serving clients across Northern Virginia, Washington, D.C., and Maryland. With over 20 years of experience in the real estate industry, I’ve built a reputation for delivering exceptional service, expert market knowledge, and unwavering commitment to my clients’ goals. Whether you’re buying your first home, upgrading, downsizing, or selling a long-loved property, I bring professionalism, responsiveness, and
Chris' Other Listings
Source: Bright MLS
MLS Number: VAFX2279138
APN: 0831-26-0903
- 2451 Midtown Ave Unit 1118
- 2451 Midtown Ave Unit 921
- 2451 Midtown Ave Unit 203
- 2451 Midtown Ave Unit 713
- 5707 Indian Ct Unit 31
- 5707 Indian Ct Unit 29
- 2607 Huntington Ave Unit 65
- 2650 Redcoat Dr Unit 3D
- 2630 Wagon Dr Unit 294
- 2647 Redcoat Dr Unit 130
- 2630 Fort Farnsworth Rd Unit 154
- 2609 Wagon Dr Unit 354
- 2237 Farrington Ave Unit 6-201
- 2237 Farrington Ave Unit 6-204
- 5824 Fifer Dr
- 2826 Jefferson Dr
- 2101 Arlington Terrace
- 2101 Farrington Ave
- 5901 Mount Eagle Dr Unit 216
- 2402 Huntington Park Dr
- 2451 Midtown Ave Unit 1327
- 2451 Midtown Ave Unit 801
- 2451 Midtown Ave Unit 701
- 2451 Midtown Ave Unit 1118
- 2451 Midtown Ave Unit 1408
- 2338 Huntington Station Ct
- 5725 Indian Ct Unit 158
- 2626 Fort Farnsworth Rd Unit 200-2B
- 2630 Wagon Dr Unit 2C
- 2630 Fort Farnsworth Rd Unit 154
- 2635 Fort Farnsworth Rd Unit 267
- 2317 Huntington Ave Unit 609
- 2317 Huntington Ave Unit 614
- 2317 Huntington Ave Unit 418
- 2625 Wagon Dr Unit 338
- 2250 Dock Ln
- 2722 Jefferson Dr
- 5810 Fifer Dr
- 5822 Fifer Dr
- 5919 N Kings Hwy
