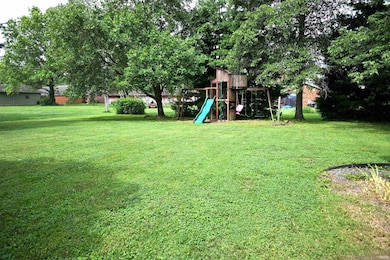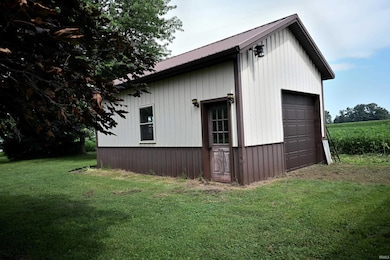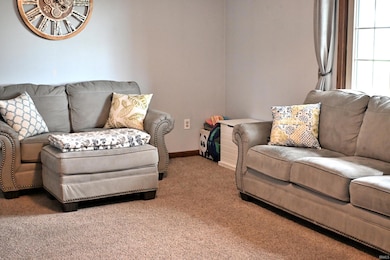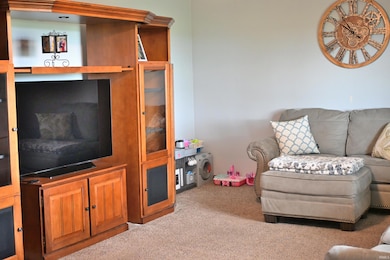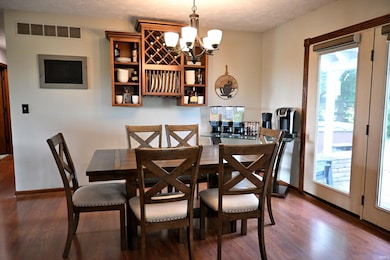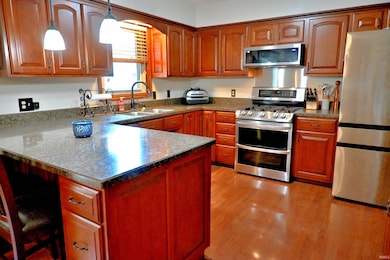2451 N 440 W Jasper, IN 47546
Estimated payment $2,200/month
Highlights
- Ranch Style House
- Covered Patio or Porch
- 2 Car Attached Garage
- Jasper High School Rated A-
- Fireplace
- Tile Flooring
About This Home
DEAD END LOCATION WITH COUNTRY VIEWS on Ireland's east side. The stone/brick exterior gives a textured appearance as you approach this three-bedroom two-bath home with partially finished basement. Inside, a spacious living room is to the right, straight ahead is an open dining area with rear yard access and a kitchen that has an abundance of counter space, this accommodating layout makes meal preparation simple. The master bedroom has a private bath and the second and third bedrooms have easy access to a hall bath. Your relaxation could be the covered patio with pergola, fireplace, and children's play set. Included are an oversized attached two-car garage, a backup generator, detached 16x24 concrete floored garage plus additional features being newer ceiling fans, LED basement lighting, new gas water heater, and most appliances are less than four years old...sounds nice, doesn't it?
Listing Agent
SCHROERING REALTY Brokerage Email: llschroering@psci.net Listed on: 07/09/2025

Home Details
Home Type
- Single Family
Est. Annual Taxes
- $1,230
Year Built
- Built in 1987
Lot Details
- 0.56 Acre Lot
- Rural Setting
- Landscaped
- Level Lot
Parking
- 2 Car Attached Garage
- Garage Door Opener
- Driveway
Home Design
- Ranch Style House
- Brick Exterior Construction
- Asphalt Roof
- Stone Exterior Construction
Interior Spaces
- Fireplace
- Disposal
Flooring
- Carpet
- Laminate
- Tile
Bedrooms and Bathrooms
- 3 Bedrooms
- 2 Full Bathrooms
Partially Finished Basement
- Basement Fills Entire Space Under The House
- Block Basement Construction
Outdoor Features
- Covered Patio or Porch
Schools
- Ireland Elementary School
- Greater Jasper Cons Schools Middle School
- Greater Jasper Cons Schools High School
Utilities
- Central Air
- Heating System Uses Gas
- Whole House Permanent Generator
Listing and Financial Details
- Assessor Parcel Number 19-06-20-402-117.000-016
Map
Home Values in the Area
Average Home Value in this Area
Tax History
| Year | Tax Paid | Tax Assessment Tax Assessment Total Assessment is a certain percentage of the fair market value that is determined by local assessors to be the total taxable value of land and additions on the property. | Land | Improvement |
|---|---|---|---|---|
| 2024 | $1,230 | $227,200 | $27,400 | $199,800 |
| 2023 | $1,453 | $211,300 | $27,400 | $183,900 |
| 2022 | $1,365 | $187,000 | $14,400 | $172,600 |
| 2021 | $1,194 | $159,800 | $14,400 | $145,400 |
| 2020 | $1,175 | $157,300 | $14,200 | $143,100 |
| 2019 | $1,162 | $157,700 | $16,900 | $140,800 |
| 2018 | $1,184 | $160,300 | $16,900 | $143,400 |
| 2017 | $1,042 | $142,300 | $16,900 | $125,400 |
| 2016 | $1,024 | $141,200 | $16,900 | $124,300 |
| 2014 | $949 | $135,000 | $16,900 | $118,100 |
Property History
| Date | Event | Price | List to Sale | Price per Sq Ft | Prior Sale |
|---|---|---|---|---|---|
| 07/09/2025 07/09/25 | For Sale | $397,000 | +65.5% | $177 / Sq Ft | |
| 06/11/2021 06/11/21 | Sold | $239,900 | 0.0% | $111 / Sq Ft | View Prior Sale |
| 05/11/2021 05/11/21 | Pending | -- | -- | -- | |
| 05/10/2021 05/10/21 | For Sale | $239,900 | -- | $111 / Sq Ft |
Purchase History
| Date | Type | Sale Price | Title Company |
|---|---|---|---|
| Warranty Deed | $239,900 | None Available | |
| Deed | $205,000 | -- |
Mortgage History
| Date | Status | Loan Amount | Loan Type |
|---|---|---|---|
| Open | $232,703 | New Conventional |
Source: Indiana Regional MLS
MLS Number: 202526753
APN: 19-06-20-402-117.000-016
- 4112 W State Road 56
- 350 W 425n
- 4543 W Cypress Dr
- 922 Spruce Dr
- 1740 W State Road 56
- 2115 Cobblestone Rd
- 1418 W Clover St
- 1348 W Magnolia St
- 3480 & 3490 Saint Charles St
- 1273 W Clover St
- 277 N Sunshine Dr
- 0 St Charles St Unit 202507916
- 1437 Indiana 56
- 13 Rolling Ridge Ct
- 1236 W Todd Ln
- 913 W 20th St
- 1300 Worrell Dr
- 1443 Dexter Ct
- 1679 Sugar Pine Dr
- 4090 Pinehurst Dr

