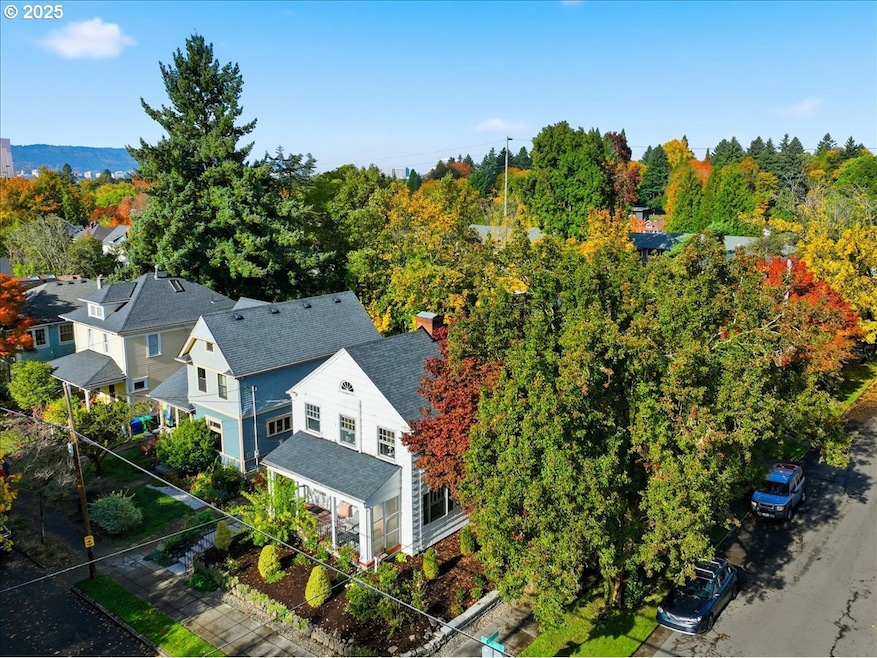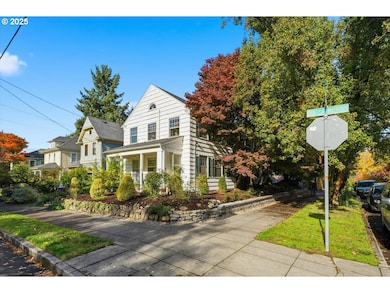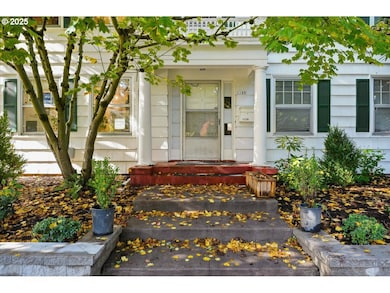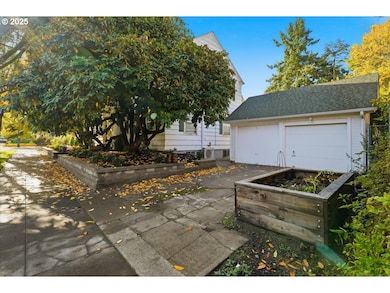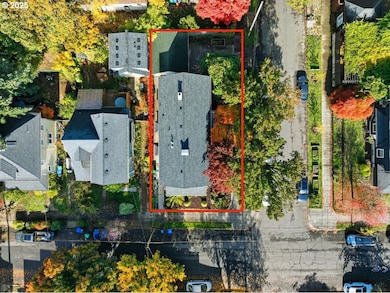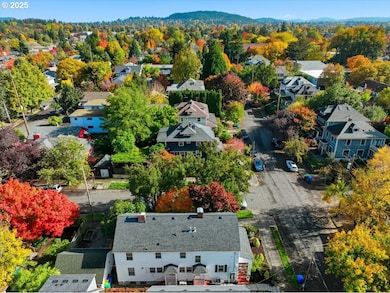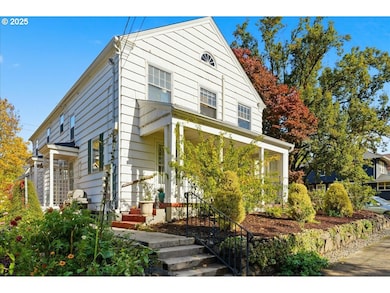2451 SE Salmon St Portland, OR 97214
Buckman NeighborhoodEstimated payment $7,067/month
Highlights
- Colonial Architecture
- 2 Fireplaces
- High Ceiling
- Wood Flooring
- Corner Lot
- Granite Countertops
About This Home
A Buckman/Sunnyside neighborhood treasure with Endless Living Options! This rare side-by-side 1927 duplex lives like two full homes — each offering 2000+ sq ft across three levels, private street-front entries (one on Salmon, the other on 25th), separate addresses and flexible spaces designed for modern life. Salmon St is a 2 bed / 1 bathand 25th Ave is a 2 bed / 1.5 bath. Original character shines throughout: hardwood floors, fireplaces, charming built-ins, generous rooms, and walk-in closets.Thoughtfully and thoroughly updated in the last three years, including new roof + gutters, plumbing, electrical, HVAC, bath & kitchen remodels w/ new appliances including induction ranges, soapstone and quartz counters — all the hard work done, while preserving the soul of the home.Separate gas and electric meters offer true flexibility:— Live on one side, rent the other— Create a perfect multigenerational setup— Rent both as a premium investmentA nice perk in Inner SE: a detached 2-car garage with a dedicated meter, ideal for parking, storage, EV charging, or even future development potential (ADU/studio/office)*Set on a sunny corner between Hawthorne and Belmont, this neighborhood favorite puts the best of SE Portland right at your doorstep — cafés, restaurants, local shops, transit, and vibrant community.WalkScore® 96 — Walker’s ParadiseBikeScore® 97 — Biker’s ParadiseLive beautifully. Live flexibly. Live right where you want to be.*Buyer to do due diligence. A credit may be negotiable for exterior painting with a full priced offer. All tenants will be relocating at closing. [Home Energy Score = 8. HES Report at
Listing Agent
Lark and Fir Realty LLC Brokerage Email: info@larkandfir.com License #201001177 Listed on: 10/30/2025
Property Details
Home Type
- Multi-Family
Est. Annual Taxes
- $8,757
Year Built
- Built in 1927 | Remodeled
Lot Details
- 4,791 Sq Ft Lot
- 1 Common Wall
- Corner Lot
- Level Lot
- Sprinkler System
Parking
- 2 Car Detached Garage
- Driveway
- On-Street Parking
Home Design
- Colonial Architecture
- Property Attached
- Stem Wall Foundation
- Composition Roof
- Shingle Siding
Interior Spaces
- 4,260 Sq Ft Home
- 3-Story Property
- High Ceiling
- 2 Fireplaces
- Wood Burning Fireplace
- Gas Fireplace
- Wood Frame Window
- Family Room
- Living Room
- Dining Room
- Unfinished Basement
- Basement Fills Entire Space Under The House
- Storm Windows
- Washer and Dryer
Kitchen
- Convection Oven
- Built-In Range
- Range Hood
- Plumbed For Ice Maker
- Dishwasher
- Stainless Steel Appliances
- ENERGY STAR Qualified Appliances
- Granite Countertops
- Quartz Countertops
- Tile Countertops
- Disposal
Flooring
- Wood
- Tile
Bedrooms and Bathrooms
- 4 Bedrooms
Schools
- Sunnyside Env Elementary And Middle School
- Franklin High School
Utilities
- Mini Split Air Conditioners
- Mini Split Heat Pump
Additional Features
- Green Certified Home
- Covered Patio or Porch
- Property is near a bus stop
Community Details
- No Home Owners Association
- Buckman Subdivision
Listing and Financial Details
- Home warranty included in the sale of the property
- Assessor Parcel Number R287916
Map
Home Values in the Area
Average Home Value in this Area
Tax History
| Year | Tax Paid | Tax Assessment Tax Assessment Total Assessment is a certain percentage of the fair market value that is determined by local assessors to be the total taxable value of land and additions on the property. | Land | Improvement |
|---|---|---|---|---|
| 2025 | $9,083 | $337,100 | -- | -- |
| 2024 | $8,757 | $327,290 | -- | -- |
| 2023 | $8,420 | $317,760 | $0 | $0 |
| 2022 | $8,238 | $308,510 | $0 | $0 |
| 2021 | $8,099 | $299,530 | $0 | $0 |
| 2020 | $7,429 | $290,810 | $0 | $0 |
| 2019 | $7,156 | $282,340 | $0 | $0 |
| 2018 | $6,946 | $274,120 | $0 | $0 |
| 2017 | $6,657 | $266,140 | $0 | $0 |
| 2016 | $6,092 | $258,390 | $0 | $0 |
| 2015 | $5,932 | $250,870 | $0 | $0 |
| 2014 | $5,843 | $243,570 | $0 | $0 |
Property History
| Date | Event | Price | List to Sale | Price per Sq Ft | Prior Sale |
|---|---|---|---|---|---|
| 11/06/2025 11/06/25 | Price Changed | $1,200,000 | -4.0% | $282 / Sq Ft | |
| 10/30/2025 10/30/25 | For Sale | $1,250,000 | +77.3% | $293 / Sq Ft | |
| 08/22/2022 08/22/22 | Sold | $705,000 | -6.0% | $261 / Sq Ft | View Prior Sale |
| 07/03/2022 07/03/22 | Pending | -- | -- | -- | |
| 06/22/2022 06/22/22 | For Sale | $749,900 | 0.0% | $278 / Sq Ft | |
| 05/25/2022 05/25/22 | Pending | -- | -- | -- | |
| 05/18/2022 05/18/22 | For Sale | $749,900 | -- | $278 / Sq Ft |
Purchase History
| Date | Type | Sale Price | Title Company |
|---|---|---|---|
| Warranty Deed | -- | -- | |
| Warranty Deed | $705,000 | Chicago Title | |
| Interfamily Deed Transfer | -- | -- | |
| Interfamily Deed Transfer | -- | -- | |
| Interfamily Deed Transfer | -- | -- |
Mortgage History
| Date | Status | Loan Amount | Loan Type |
|---|---|---|---|
| Previous Owner | $458,250 | New Conventional |
Source: Regional Multiple Listing Service (RMLS)
MLS Number: 600416351
APN: R287916
- 2406 SE Yamhill St
- 0 SE Yamhill St Unit 611122058
- 917 SE 25th Ave
- 1115 SE 28th Ave
- 2430 SE Morrison St Unit 2432
- 1408 SE 22nd Ave
- 2813 SE Hawthorne Blvd Unit 5
- 2013 SE Yamhill St
- 2036-2038 SE Morrison St
- 928 SE 18th Ave
- 1805 SE Madison St Unit 304
- 2938 SE Washington St Unit 2944
- 423 SE 28th Ave Unit 429
- 1337 SE 32nd Place Unit 1339
- 2947 SE Stark St
- 3236 SE Yamhill St
- 1614 SE Morrison St Unit 3
- 1616 SE Morrison St
- 1612 SE Morrison St Unit 2
- 1610 SE Morrison St Unit 1
- 917 SE 25th Ave Unit ID1309860P
- 2725-2743-2743 Se Taylor St Unit 2727
- 2725-2743-2743 Se Taylor St Unit 2737
- 2390 SE Hawthorne Blvd
- 915 SE 29th Ave Unit ID1309869P
- 2023-2051 SE Madison St
- 2005 SE Taylor St
- 1550 SE 20th Ave
- 533 SE 27th Ave
- 1428 SE 19th Ave Unit ID1309871P
- 2175 SE Stark St
- 2175 SE Stark St
- 2175 SE Stark St
- 2175 SE Stark St
- 1974 SE 24th Ave
- 1422 SE 34th Ave
- 2625 E Burnside St
- 1032-1036-1036 Se 12th Ave Unit ID1309849P
- 3087 SE Ankeny St Unit 14
- 1229 SE 36th Ave Unit 5
