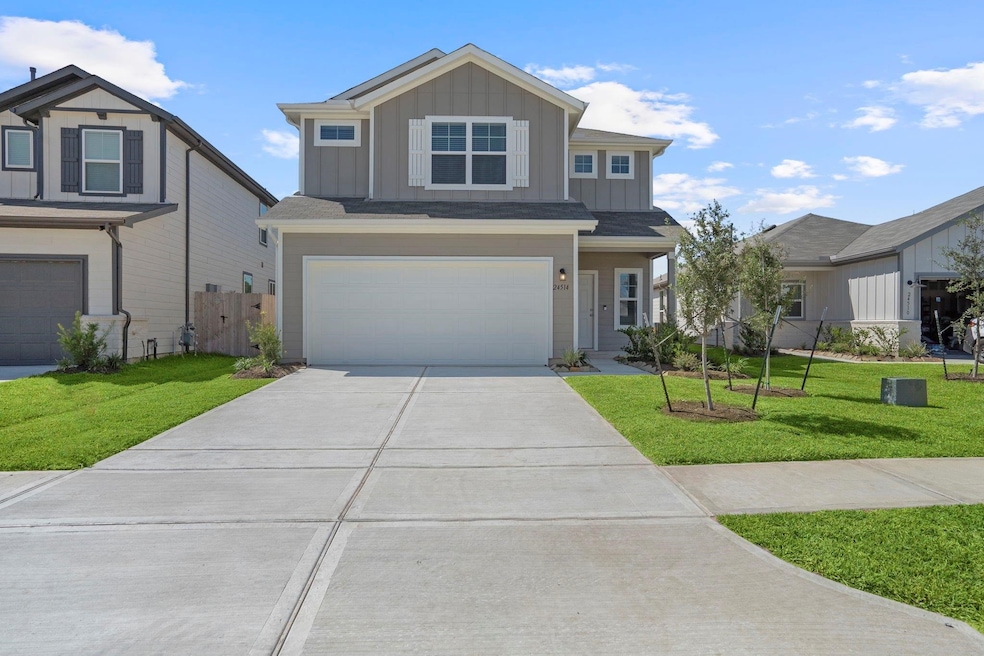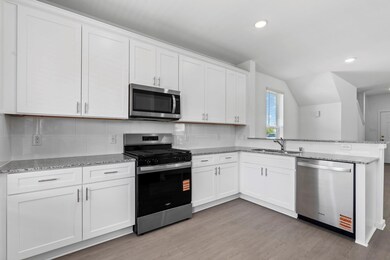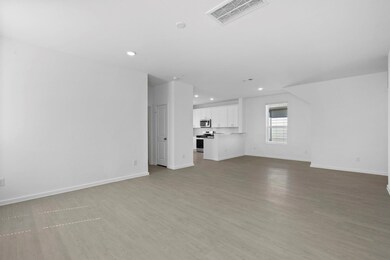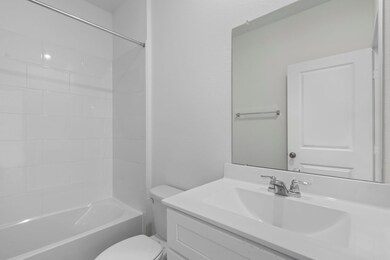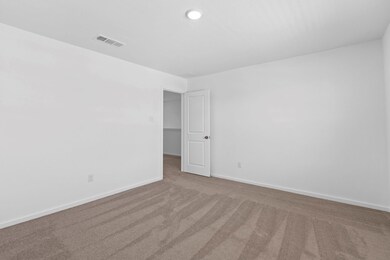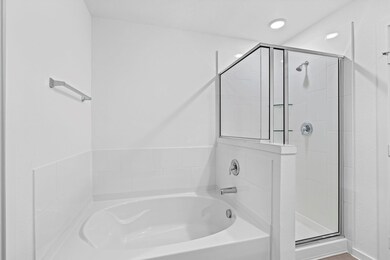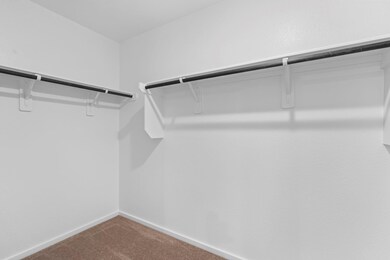24514 Red Hawthorn Trace Porter, TX 77365
Highlights
- New Construction
- Traditional Architecture
- 2 Car Attached Garage
- Bens Branch Elementary Rated A-
- Granite Countertops
- Soaking Tub
About This Home
Discover the charm of the LINCOLN floor plan, offering 4 BEDROOMS, 3 BATHROOMS, and a spacious open-concept living area designed for modern living. This home also comes complete with a WASHER, DRYER, AND REFRIGERATOR INCLUDED for added convenience The upstairs features a GAME ROOM, two secondary bedrooms, a full bath, and a PRIVATE PRIMARY SUITE for your comfort and relaxation. This home provides the ideal setting for family gatherings, movie nights, or peaceful evenings at home. Located in the new Peppervine community, just north of KINGWOOD along the US-59 NORTH CORRIDOR, residents enjoy easy access to GEORGE BUSH INTERCONTINENTAL AIRPORT and GRAND PARKWAY 99. Shops, dining, and parks are only minutes away, making daily life both convenient and enjoyable. Don’t miss your chance to make PEPPERVINE your new address -SCHEDULE YOUR TOUR TODAY!
Home Details
Home Type
- Single Family
Year Built
- Built in 2025 | New Construction
Lot Details
- East Facing Home
- Back Yard Fenced
- Sprinkler System
Parking
- 2 Car Attached Garage
Home Design
- Traditional Architecture
Interior Spaces
- 2,029 Sq Ft Home
- 2-Story Property
Kitchen
- Breakfast Bar
- Gas Oven
- Gas Range
- Microwave
- Dishwasher
- Granite Countertops
- Disposal
Flooring
- Carpet
- Vinyl Plank
- Vinyl
Bedrooms and Bathrooms
- 4 Bedrooms
- 3 Full Bathrooms
- Double Vanity
- Soaking Tub
- Bathtub with Shower
- Separate Shower
Laundry
- Dryer
- Washer
Schools
- Bens Branch Elementary School
- Woodridge Forest Middle School
- West Fork High School
Utilities
- Central Heating and Cooling System
- Heating System Uses Gas
Listing and Financial Details
- Property Available on 11/19/25
- Long Term Lease
Community Details
Overview
- Peppervine Subdivision
Pet Policy
- No Pets Allowed
Map
Source: Houston Association of REALTORS®
MLS Number: 19441669
APN: 8134-12-00000
- 24502 Red Hawthorn Trace
- 21602 Fox Gully Ln
- 24652 Monarch Forest Dr
- 24660 Monarch Forest Dr
- 24661 Monarch Forest Dr
- 21463 Austell Pond Dr
- 25321 Ramrock Dr
- 21467 Austell Pond Dr
- 24637 Cascade Haven Rd
- 24641 Cascade Haven Rd
- 21471 Austell Pond Dr
- 21353 Rising Fawn Rd
- 24608 Applewood Crest Ln
- 25295 Bull Ridge Dr
- 25398 Ramrock Dr
- 24636 Hosford Meadows Dr
- 0 Bentwood Oaks Dr Unit 98451505
- 24621 Hosford Meadows Dr
- 21460 Austell Pond Dr
- 21487 Austell Pond Dr
- 24527 Red Hawthorn Trace
- 24546 Red Hawthorn Trace
- 21633 Fox Gully Ln
- 21407 Austell Pond Dr
- 24664 Monarch Forest Dr
- 21464 Austell Pond Dr
- 21654 Fox Gully Ln
- 21349 Terreton Springs Dr
- 21312 Terreton Springs Dr
- 21337 W Knox Dr
- 21401 W Hammond Dr
- 20836 Sheridan Heights Ln
- 4250 Woodridge Pkwy Unit 1002
- 4250 Woodridge Pkwy Unit 1095
- 4250 Woodridge Pkwy Unit 1063
- 4250 Woodridge Pkwy Unit 1091
- 4250 Woodridge Pkwy Unit 1016
- 9405 Vista Falls Trace
- 4925 Chester Lake Ln
- 9411 Clearwater Bluff Ln
