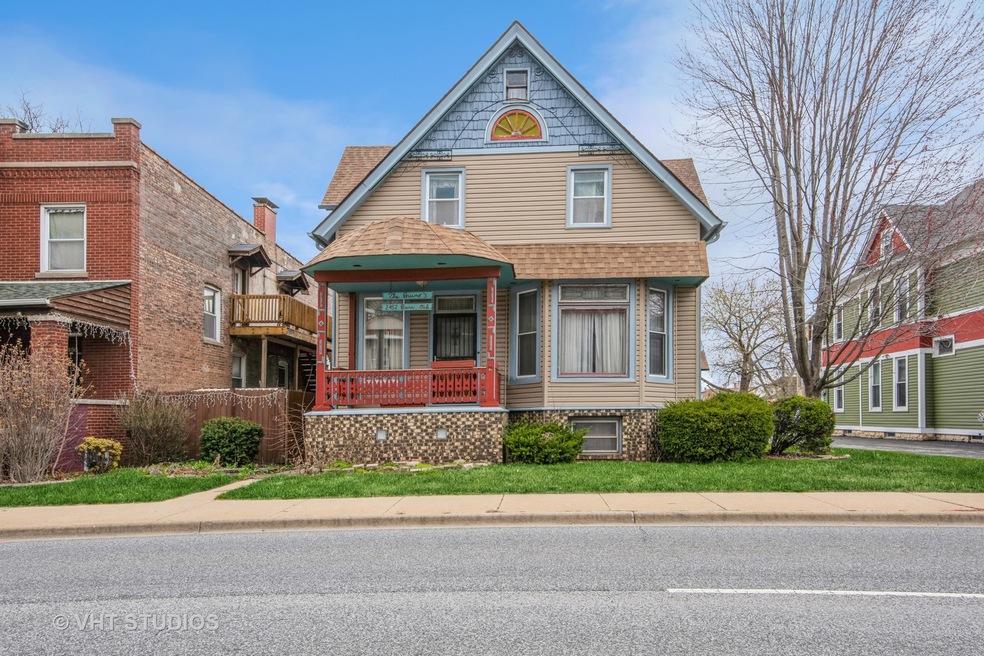
2452 Burr Oak Ave Blue Island, IL 60406
Highlights
- Wood Flooring
- Enclosed Patio or Porch
- Living Room
- Formal Dining Room
- Historic or Period Millwork
- Laundry Room
About This Home
As of June 2025Welcome to this grand lady of Blue Island. This home is on the registry of historical homes in Blue Island and she has so much to offer from the leaded glass on the front window and pass through door in the dining room to the intricate hardware on some doors. You will be greeted in the massive foyer by the stunning mirror surrounded by original custom millwork that follows up the beautiful staircase. Starting in the eat in kitchen there is ample counter space with the galley cooking area. Entertaining will not be a problem with the formal dining room complete with chandelier and massive living room area. Main floor boasts 9 ft. ceilings. Upstairs 4 generous size bedrooms, full bath and extra storage/closet space await. Plan those parties knowing you have a finished basement complete with a gas fireplace and bar and full bath. You can move into this fine home and bring it from the past and update your finishing touches as needed. Please note that there is HARDWOOD flooring under all the carpeting. For additional income or related living check out the unit over the garage. Garage is heated with more storage. All newer windows except for 3, 6 yrs., siding 6 yrs. roof and furnace 15-18 yrs. Blue Island inspection done and repairs completed. Home is SOLD "AS IS" VERY MOTIVATED SELLER!!
Last Agent to Sell the Property
Baird & Warner License #475099077 Listed on: 04/08/2025

Home Details
Home Type
- Single Family
Est. Annual Taxes
- $9,344
Year Built
- Built in 1892
Lot Details
- Lot Dimensions are 145 x 55
- Paved or Partially Paved Lot
Parking
- 1 Car Garage
- Driveway
- Parking Included in Price
Home Design
- Block Foundation
- Stone Foundation
- Asphalt Roof
Interior Spaces
- 2,496 Sq Ft Home
- 2-Story Property
- Historic or Period Millwork
- Entrance Foyer
- Family Room with Fireplace
- Living Room
- Formal Dining Room
- Unfinished Attic
- Cooktop
Flooring
- Wood
- Carpet
- Vinyl
Bedrooms and Bathrooms
- 4 Bedrooms
- 4 Potential Bedrooms
Laundry
- Laundry Room
- Laundry Chute
- Gas Dryer Hookup
Basement
- Basement Fills Entire Space Under The House
- Finished Basement Bathroom
Outdoor Features
- Enclosed Patio or Porch
Utilities
- No Cooling
- Forced Air Heating System
- Heating System Uses Natural Gas
- Lake Michigan Water
Ownership History
Purchase Details
Home Financials for this Owner
Home Financials are based on the most recent Mortgage that was taken out on this home.Similar Homes in the area
Home Values in the Area
Average Home Value in this Area
Purchase History
| Date | Type | Sale Price | Title Company |
|---|---|---|---|
| Executors Deed | $305,000 | None Listed On Document |
Mortgage History
| Date | Status | Loan Amount | Loan Type |
|---|---|---|---|
| Open | $289,750 | New Conventional |
Property History
| Date | Event | Price | Change | Sq Ft Price |
|---|---|---|---|---|
| 06/04/2025 06/04/25 | Sold | $305,000 | -3.5% | $122 / Sq Ft |
| 05/19/2025 05/19/25 | Pending | -- | -- | -- |
| 05/14/2025 05/14/25 | Price Changed | $316,000 | -4.0% | $127 / Sq Ft |
| 04/24/2025 04/24/25 | Price Changed | $329,000 | -1.8% | $132 / Sq Ft |
| 04/08/2025 04/08/25 | For Sale | $335,000 | -- | $134 / Sq Ft |
Tax History Compared to Growth
Tax History
| Year | Tax Paid | Tax Assessment Tax Assessment Total Assessment is a certain percentage of the fair market value that is determined by local assessors to be the total taxable value of land and additions on the property. | Land | Improvement |
|---|---|---|---|---|
| 2024 | $9,344 | $24,001 | $4,428 | $19,573 |
| 2023 | $8,095 | $24,001 | $4,428 | $19,573 |
| 2022 | $8,095 | $16,956 | $3,850 | $13,106 |
| 2021 | $7,635 | $16,955 | $3,850 | $13,105 |
| 2020 | $7,426 | $16,955 | $3,850 | $13,105 |
| 2019 | $380 | $14,021 | $3,465 | $10,556 |
| 2018 | $364 | $14,021 | $3,465 | $10,556 |
| 2017 | $362 | $14,021 | $3,465 | $10,556 |
| 2016 | $1,379 | $14,252 | $2,887 | $11,365 |
| 2015 | $1,409 | $14,252 | $2,887 | $11,365 |
| 2014 | $1,353 | $14,252 | $2,887 | $11,365 |
| 2013 | $1,285 | $16,680 | $2,887 | $13,793 |
Agents Affiliated with this Home
-
Annette Wagner
A
Seller's Agent in 2025
Annette Wagner
Baird Warner
(708) 699-6511
1 in this area
43 Total Sales
-
John Williams

Buyer's Agent in 2025
John Williams
Baird Warner
(312) 785-4833
1 in this area
77 Total Sales
Map
Source: Midwest Real Estate Data (MRED)
MLS Number: 12329430
APN: 24-25-429-022-0000
- 2442 Birdsall St
- 2335 Walnut St
- 2423 Collins St
- 12638 Irving Ave
- 2336 Union St Unit 5
- 2336 Union St Unit 3
- 2336 Union St Unit 4
- 12840 Gregory St
- 12413 Maple Ave
- 12565 Irving Ave
- 12548 Fairview Ave Unit 2B
- 12548 Fairview Ave Unit BLDG1
- 12546 Fairview Ave Unit 3D
- 12456 Fairview Ave
- 2238 Orchard St
- 12452 Fairview Ave
- 2715 Orchard St
- 2630 Grunewald St
- 2209 123rd Place
- 12250 Greenwood Ave






