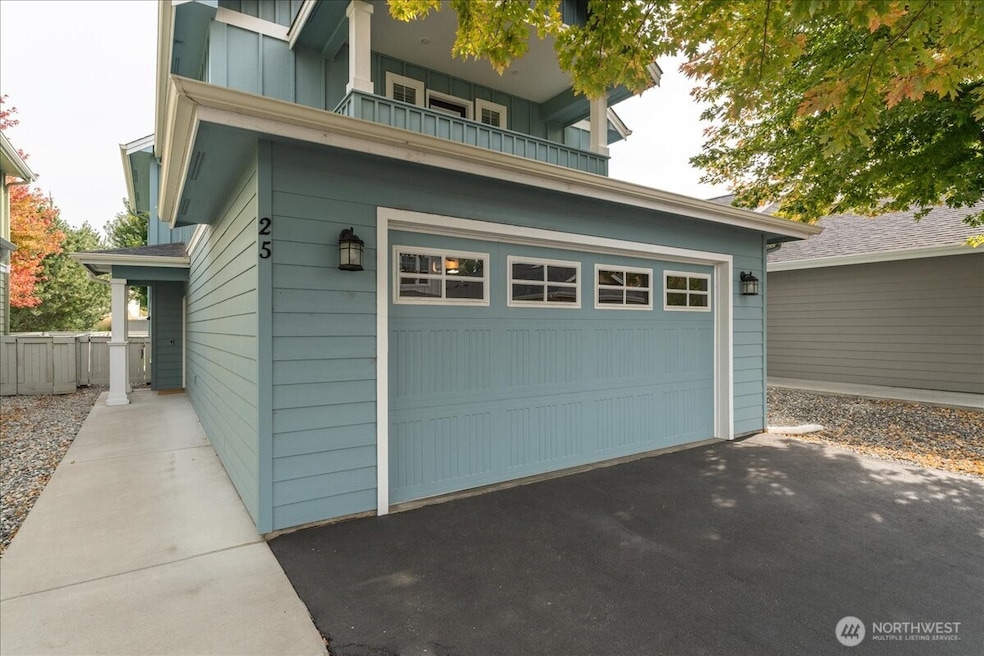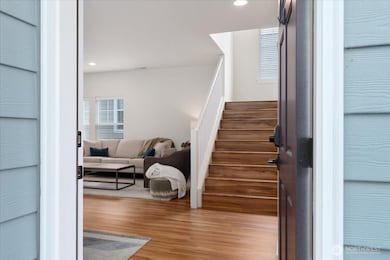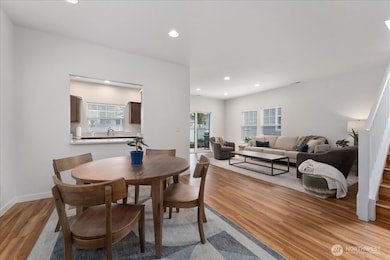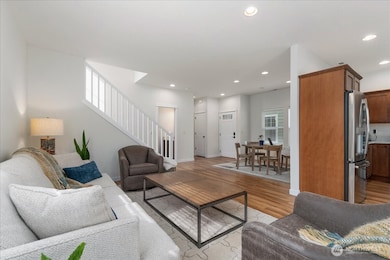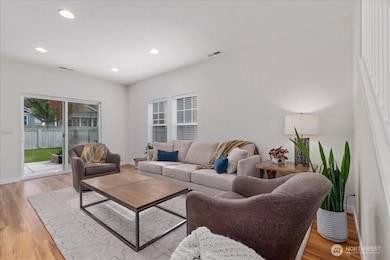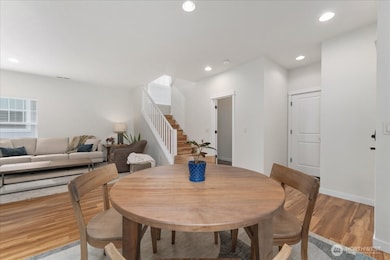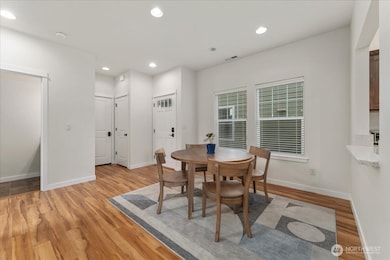2452 NW Columbia Ave Unit 25 East Wenatchee, WA 98802
Estimated payment $3,618/month
Highlights
- Gated Community
- Clubhouse
- Community Pool
- River View
- Private Yard
- Sport Court
About This Home
Experience vacation living every day in East Wenatchee’s gated Edgewater Cottages! This freshly painted, detached 3-bedroom, 2.5-bath home features a bright, open floor plan with seamless indoor-outdoor living. Main-level great room with a beautifully updated kitchen and stainless appliances that flows to a covered patio overlooking community green space. Spacious primary suite offers a private deck facing the Columbia River and mountains... VIEWS! HOA covers lawn, water and exterior care. Steps from the Apple Capital Loop Trail with private trail access. Community amenities include an outdoor pool, clubhouse, pickleball, and basketball courts.
Source: Northwest Multiple Listing Service (NWMLS)
MLS#: 2439210
Property Details
Home Type
- Condominium
Est. Annual Taxes
- $3,728
Year Built
- Built in 2014
Lot Details
- Cul-De-Sac
- Street terminates at a dead end
- Private Yard
HOA Fees
- $475 Monthly HOA Fees
Parking
- Garage
Property Views
- River
- Mountain
- Territorial
Home Design
- Composition Roof
- Cement Board or Planked
- Wood Composite
Interior Spaces
- 1,703 Sq Ft Home
- 2-Story Property
Kitchen
- Electric Oven or Range
- Stove
- Microwave
- Dishwasher
- Disposal
Flooring
- Carpet
- Ceramic Tile
- Vinyl Plank
Bedrooms and Bathrooms
- 3 Bedrooms
- Walk-In Closet
- Bathroom on Main Level
Laundry
- Electric Dryer
- Washer
Outdoor Features
- Balcony
Utilities
- Forced Air Heating and Cooling System
- Heat Pump System
- Water Heater
Listing and Financial Details
- Down Payment Assistance Available
- Visit Down Payment Resource Website
- Assessor Parcel Number 55900002500
Community Details
Overview
- Association fees include common area maintenance, lawn service, road maintenance, snow removal, water
- 51 Units
- Still Properties Adam Tidd Association
- Secondary HOA Phone (509) 888-2400
- Edgewater Cottages Condos
- East Wenatchee Subdivision
Recreation
- Sport Court
- Community Pool
Pet Policy
- Pets Allowed with Restrictions
Additional Features
- Clubhouse
- Gated Community
Map
Home Values in the Area
Average Home Value in this Area
Tax History
| Year | Tax Paid | Tax Assessment Tax Assessment Total Assessment is a certain percentage of the fair market value that is determined by local assessors to be the total taxable value of land and additions on the property. | Land | Improvement |
|---|---|---|---|---|
| 2025 | $3,660 | $457,200 | $82,500 | $374,700 |
| 2024 | $3,660 | $435,100 | $82,500 | $352,600 |
| 2023 | $3,952 | $402,100 | $82,500 | $319,600 |
| 2022 | $3,810 | $360,000 | $73,500 | $286,500 |
| 2021 | $4,076 | $360,000 | $73,500 | $286,500 |
| 2020 | $3,644 | $354,000 | $67,500 | $286,500 |
| 2018 | $2,820 | $242,700 | $59,400 | $183,300 |
| 2017 | $2,219 | $242,700 | $59,400 | $183,300 |
| 2016 | $2,342 | $206,000 | $59,400 | $146,600 |
| 2015 | $2,442 | $206,000 | $59,400 | $146,600 |
| 2014 | -- | $206,000 | $59,400 | $146,600 |
Property History
| Date | Event | Price | List to Sale | Price per Sq Ft | Prior Sale |
|---|---|---|---|---|---|
| 10/27/2025 10/27/25 | Price Changed | $539,900 | -0.9% | $317 / Sq Ft | |
| 09/30/2025 09/30/25 | For Sale | $545,000 | +2.9% | $320 / Sq Ft | |
| 09/08/2025 09/08/25 | Sold | $529,500 | -1.8% | $311 / Sq Ft | View Prior Sale |
| 07/31/2025 07/31/25 | Pending | -- | -- | -- | |
| 06/21/2025 06/21/25 | Price Changed | $539,000 | -1.8% | $317 / Sq Ft | |
| 06/02/2025 06/02/25 | For Sale | $549,000 | +56.9% | $322 / Sq Ft | |
| 04/05/2018 04/05/18 | Sold | $350,000 | -2.8% | $211 / Sq Ft | View Prior Sale |
| 03/02/2018 03/02/18 | Pending | -- | -- | -- | |
| 02/26/2018 02/26/18 | For Sale | $359,900 | -- | $217 / Sq Ft |
Purchase History
| Date | Type | Sale Price | Title Company |
|---|---|---|---|
| Warranty Deed | $529,500 | First American Title | |
| Warranty Deed | $300,843 | Pioneer Title Co | |
| Warranty Deed | $219,900 | Central Wa Title Svcs Inc |
Mortgage History
| Date | Status | Loan Amount | Loan Type |
|---|---|---|---|
| Open | $450,075 | New Conventional | |
| Previous Owner | $315,000 | New Conventional |
Source: Northwest Multiple Listing Service (NWMLS)
MLS Number: 2439210
APN: 55-90-00-02500
- 274 NW Chinook Way
- 249 NW Chinook Way
- 0 NW Columbia Ave
- 252 NW Chinook Way
- 2335 Columbia Ave NW
- 2599 Columbia Ave NW
- 2301 NW Cascade Ave
- 2434 NW Alan Ave
- 2407 N Aurora Ave
- 211 21st St NW
- 208 Solomon Loop NW
- 232 Solomon Loop NW
- 214 Solomon Loop NW
- 2731 Sunset Hwy N
- 0 xxxx NW Cascade Ave
- 3010 NW Cascade Ave
- 209 27th St NE
- 3230 NW Chadwick (Lot 26) Loop
- 3229 NW Chadwick (Lot 33) Loop
- 326 23rd St NE
- 315 N Worthen St
- 325 N Chelan Ave Unit A
- 1250 Central Ave
- 1705 Stella Ave
- 1688 N Stella Ave
- 1415 Maple St
- 151 S Worthen St Unit 1
- 30 S Mission St Unit B
- 1200 Eastmont Ave
- 339 9th St NE
- 395 9th St NE
- 725 1/2 S Columbia St
- 490 9th St NE
- 819-821 Malaga Ave
- 411 6th St NE
- 1101 Red Apple Rd
- 212 Antles Ave
- 2272 S Nevada Ct
- 2450 1st St SE
- 917 Pioneer Ave
