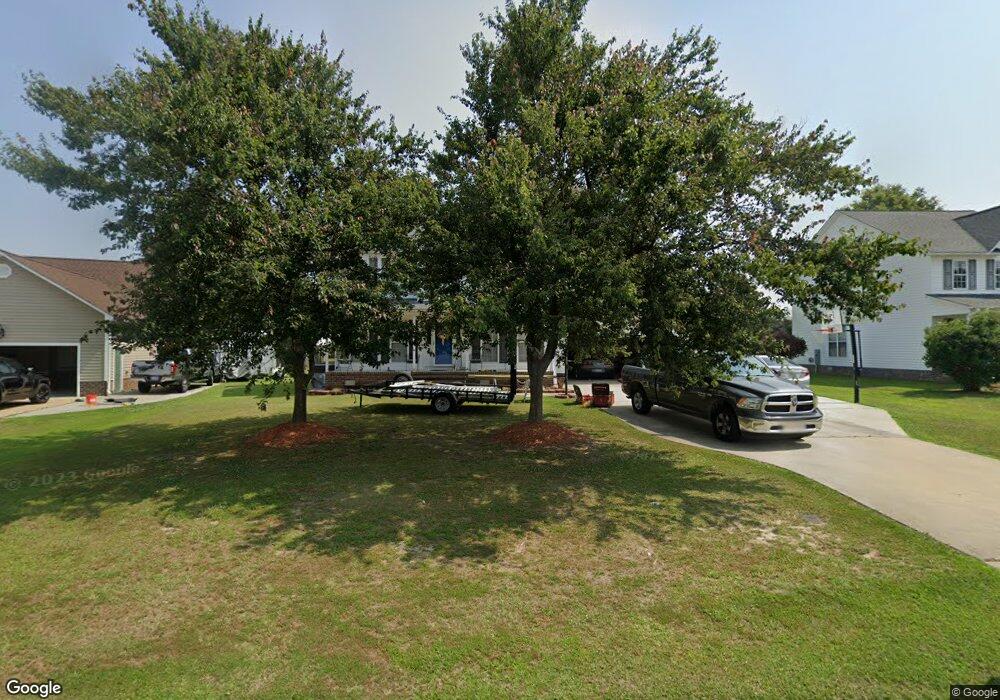2452 Surry Ln Winterville, NC 28590
Estimated Value: $272,000 - $292,000
3
Beds
3
Baths
1,603
Sq Ft
$175/Sq Ft
Est. Value
About This Home
This home is located at 2452 Surry Ln, Winterville, NC 28590 and is currently estimated at $280,781, approximately $175 per square foot. 2452 Surry Ln is a home located in Pitt County with nearby schools including Creekside Elementary School, A.G. Cox Middle School, and South Central High School.
Create a Home Valuation Report for This Property
The Home Valuation Report is an in-depth analysis detailing your home's value as well as a comparison with similar homes in the area
Home Values in the Area
Average Home Value in this Area
Tax History Compared to Growth
Tax History
| Year | Tax Paid | Tax Assessment Tax Assessment Total Assessment is a certain percentage of the fair market value that is determined by local assessors to be the total taxable value of land and additions on the property. | Land | Improvement |
|---|---|---|---|---|
| 2025 | $1,815 | $266,973 | $35,000 | $231,973 |
| 2024 | $1,803 | $266,973 | $35,000 | $231,973 |
| 2023 | $1,483 | $184,244 | $27,500 | $156,744 |
| 2022 | $1,490 | $184,244 | $27,500 | $156,744 |
| 2021 | $1,483 | $184,244 | $27,500 | $156,744 |
| 2020 | $1,492 | $184,244 | $27,500 | $156,744 |
| 2019 | $1,269 | $153,750 | $25,000 | $128,750 |
| 2018 | $1,212 | $153,750 | $25,000 | $128,750 |
| 2017 | $1,212 | $153,750 | $25,000 | $128,750 |
| 2016 | $1,196 | $153,750 | $25,000 | $128,750 |
| 2015 | $1,154 | $144,289 | $25,000 | $119,289 |
| 2014 | $1,154 | $149,158 | $25,000 | $124,158 |
Source: Public Records
Map
Nearby Homes
- 2441 Surry Ln
- 676 Gatewood Dr
- 2375 Vineyard Dr Unit H6
- 2459 Kodiak Dr
- BOOTH Plan at Villa Grande
- GALEN Plan at Villa Grande
- HAYDEN - DRHE Plan at Villa Grande
- ABERDEEN Plan at Villa Grande
- 2626 Delilah Dr
- 2313 Saddleback Dr Unit B
- 2732 Luna Ln
- 2601 Rhinestone Dr
- 2104 Rhinestone Dr
- 2201 Rhinestone Dr
- 520 Huff Dr
- 1113 Sebring Dr
- 2324 Rhinestone Dr
- Turner Plan at Davenport Farms
- Jordan Plan at Davenport Farms
- Sumner Plan at Davenport Farms
