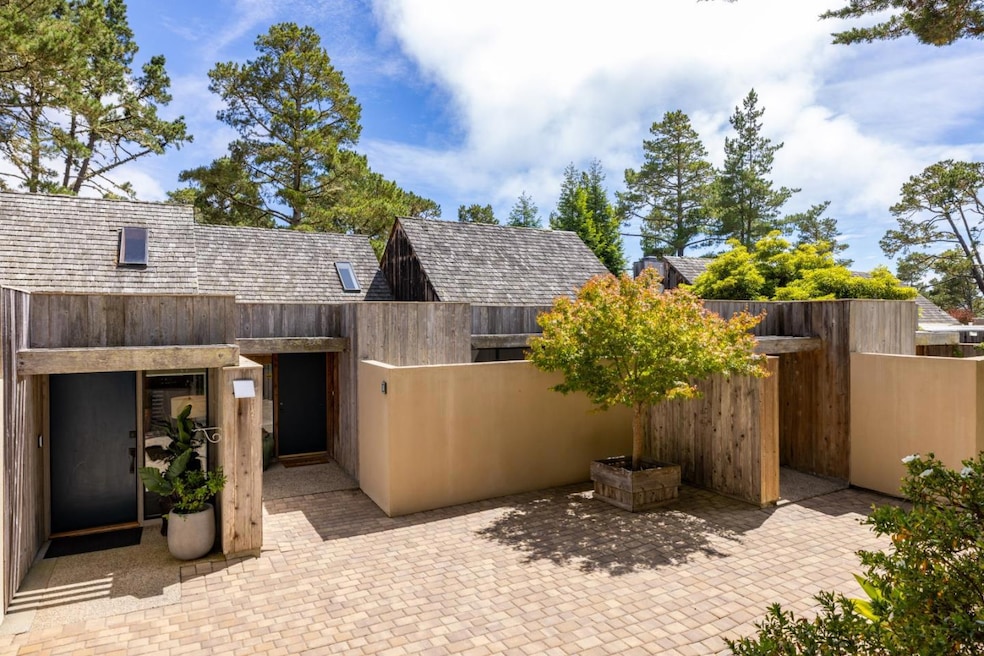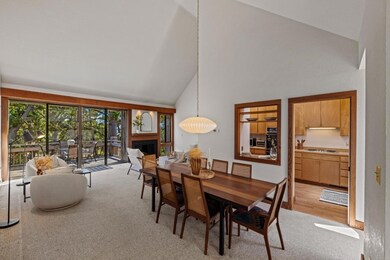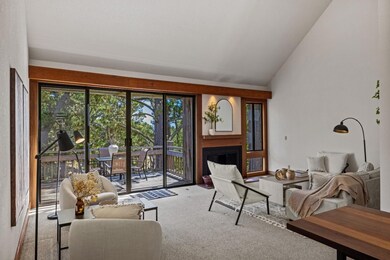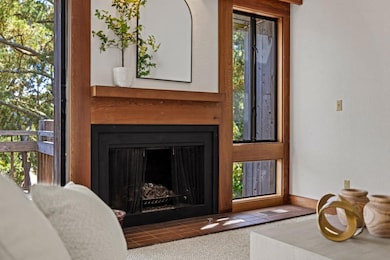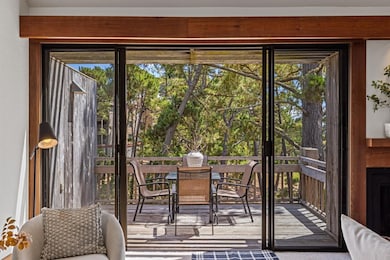24520 Outlook Dr Unit 8 Carmel, CA 93923
High Meadow NeighborhoodEstimated payment $7,639/month
Highlights
- Skyline View
- Deck
- Wood Flooring
- Carmel River Elementary School Rated A+
- Vaulted Ceiling
- Main Floor Primary Bedroom
About This Home
Discover the serene charm of High Meadows with this stunning townhome nestled above the picturesque Carmel-by-the-Sea. Boasting three bedrooms, two bathrooms, and over 1,800 square feet of sunlit living space, this forested retreat is a true gem. The main level invites you in with a spacious primary bedroom opening to a private patio, a bright living area with soaring vaulted ceilings, an expansive deck, and a cozy fireplace perfect for unwinding. The kitchen featuring high ceilings, a large skylight, and an outdoor dining area for al fresco meals. Downstairs, you will find two additional bedrooms, a full bath, a convenient laundry room, and another deck to soak in the tranquil views. Additional perks include a private garage and generous storage space. Situated within the coveted Carmel Unified School District and just moments away from the best of the Monterey Peninsula, this home is a must-see. Experience the allure of High Meadows living!
Townhouse Details
Home Type
- Townhome
Est. Annual Taxes
- $10,534
Year Built
- Built in 1979
Lot Details
- 1,651 Sq Ft Lot
- Southeast Facing Home
HOA Fees
- $729 Monthly HOA Fees
Parking
- 1 Car Detached Garage
Property Views
- Skyline
- Mountain
- Forest
Home Design
- Flat Roof Shape
- Wood Shingle Roof
- Concrete Perimeter Foundation
Interior Spaces
- 1,802 Sq Ft Home
- 2-Story Property
- Vaulted Ceiling
- Skylights in Kitchen
- Gas Log Fireplace
- Living Room with Fireplace
- Dining Area
- Storage Room
Kitchen
- Built-In Oven
- Electric Cooktop
- Dishwasher
- Disposal
Flooring
- Wood
- Carpet
Bedrooms and Bathrooms
- 3 Bedrooms
- Primary Bedroom on Main
- Bathroom on Main Level
- 2 Full Bathrooms
- Dual Sinks
- Bathtub with Shower
- Bathtub Includes Tile Surround
- Walk-in Shower
Laundry
- Laundry Room
- Washer and Dryer
Outdoor Features
- Balcony
- Deck
Utilities
- Forced Air Heating System
Listing and Financial Details
- Assessor Parcel Number 015-551-008-000
Community Details
Overview
- Association fees include common area electricity, common area gas, insurance - structure, landscaping / gardening, maintenance - common area, maintenance - road, management fee, reserves, water / sewer
- 30 Units
- High Meadow Outlook Homeowners Assoc Association
- Built by High Meadow Outlook
- The community has rules related to parking rules
- Greenbelt
Amenities
- Community Storage Space
Map
Home Values in the Area
Average Home Value in this Area
Tax History
| Year | Tax Paid | Tax Assessment Tax Assessment Total Assessment is a certain percentage of the fair market value that is determined by local assessors to be the total taxable value of land and additions on the property. | Land | Improvement |
|---|---|---|---|---|
| 2025 | $10,534 | $938,399 | $568,728 | $369,671 |
| 2024 | $10,534 | $920,000 | $557,577 | $362,423 |
| 2023 | $10,484 | $901,962 | $546,645 | $355,317 |
| 2022 | $10,152 | $884,277 | $535,927 | $348,350 |
| 2021 | $9,931 | $866,939 | $525,419 | $341,520 |
| 2020 | $9,712 | $858,051 | $520,032 | $338,019 |
| 2019 | $9,516 | $841,228 | $509,836 | $331,392 |
| 2018 | $8,947 | $791,000 | $479,000 | $312,000 |
| 2017 | $8,551 | $760,000 | $461,000 | $299,000 |
| 2016 | $8,192 | $728,000 | $441,000 | $287,000 |
| 2015 | $7,629 | $680,000 | $412,000 | $268,000 |
| 2014 | $7,003 | $620,000 | $376,000 | $244,000 |
Property History
| Date | Event | Price | List to Sale | Price per Sq Ft |
|---|---|---|---|---|
| 11/24/2025 11/24/25 | Pending | -- | -- | -- |
| 11/06/2025 11/06/25 | Price Changed | $1,150,000 | -0.9% | $638 / Sq Ft |
| 08/20/2025 08/20/25 | Price Changed | $1,160,000 | -2.9% | $644 / Sq Ft |
| 07/25/2025 07/25/25 | For Sale | $1,195,000 | -- | $663 / Sq Ft |
Purchase History
| Date | Type | Sale Price | Title Company |
|---|---|---|---|
| Interfamily Deed Transfer | -- | None Available | |
| Interfamily Deed Transfer | -- | None Available | |
| Interfamily Deed Transfer | -- | None Available | |
| Grant Deed | -- | First American Title | |
| Grant Deed | -- | Stewart Title | |
| Grant Deed | $405,000 | Stewart Title | |
| Grant Deed | -- | -- | |
| Grant Deed | $280,000 | First American Title Ins Co |
Mortgage History
| Date | Status | Loan Amount | Loan Type |
|---|---|---|---|
| Previous Owner | $324,000 | Stand Alone First | |
| Previous Owner | $160,000 | No Value Available |
Source: MLSListings
MLS Number: ML82015987
APN: 015-551-008-000
- 3930 Via Mar Monte
- 3600 High Meadow Dr Unit 9
- 3600 Via Mar Monte
- 3493 Greenfield Place
- 3475 Edgefield Place
- 3587 Eastfield Ct
- 3380 San Luis Ave
- 24497 San Mateo Ave
- 24805 Lower Trail
- 24429 Portola Ave
- 24308 San Juan Rd
- 24703 Camino Del Monte
- 24817 Santa fe St
- 24418 San Juan Rd
- 24587 Castro Ln
- 540 Aguajito Rd
- 25315 Flanders Dr
- 24584 Castro Ln
- 25349 Flanders Dr
- 24694 Dolores St
