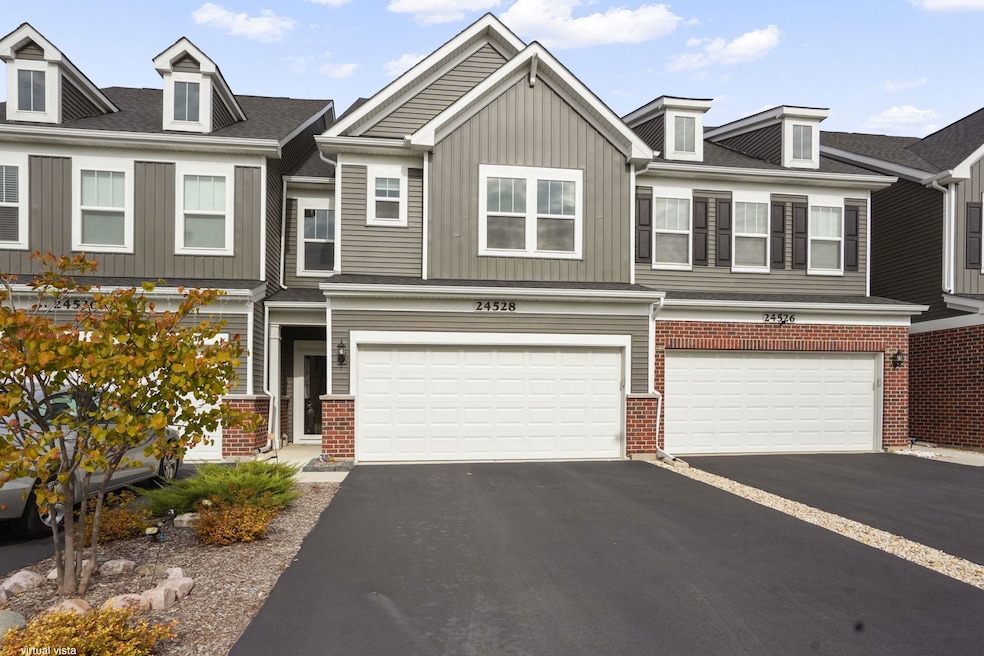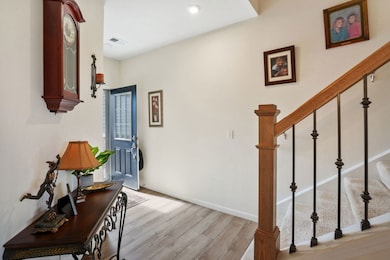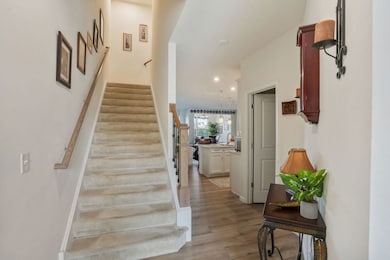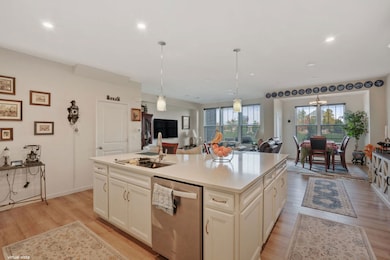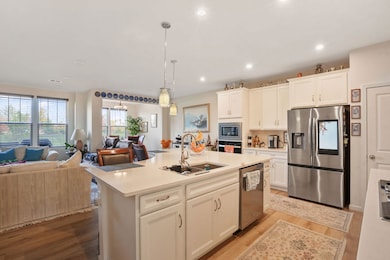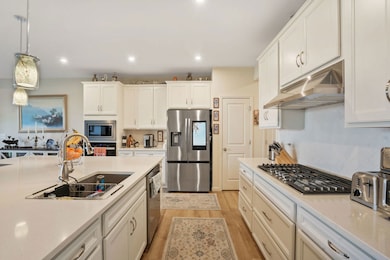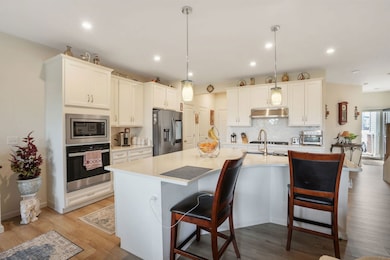24528 W Alexis Ln Plainfield, IL 60585
North Plainfield NeighborhoodEstimated payment $3,669/month
Highlights
- Open Floorplan
- Clubhouse
- Formal Dining Room
- Freedom Elementary School Rated A-
- Great Room
- Stainless Steel Appliances
About This Home
This lovely home offers 2,097 sq. ft. with 3 bedrooms with walk-in closets, 2.5 baths, and a 2-car garage. A spacious open-concept layout provides a wonderful space for entertaining. The kitchen features 42" cabinets, quartz countertops, a premium siligrant sink, tile backsplash, stainless steel Whirlpool built-in wall oven and microwave, cooktop with range hood, dishwasher, and stainless steel Samsung smart refrigerator. Premium waterproof and scratch resistant vinyl plank flooring throughout the main living areas of this home. Bedrooms are carpeted for comfort. The private primary suite has attached bathroom with dual sinks, a soaker tub, and separate shower. This home is perfect for a December move-in. HOA fees include lawn maintenance, snow removal, clubhouse with fitness center and outdoor pool. This home is located within Plainfield School District 202.
Listing Agent
Exit Real Estate Partners Brokerage Phone: (708) 288-1971 License #475205852 Listed on: 10/24/2025

Townhouse Details
Home Type
- Townhome
Est. Annual Taxes
- $11,474
Year Built
- Built in 2023
HOA Fees
- $345 Monthly HOA Fees
Parking
- 2 Car Garage
- Driveway
- Parking Included in Price
Home Design
- Entry on the 1st floor
- Brick Exterior Construction
Interior Spaces
- 2,097 Sq Ft Home
- 2-Story Property
- Open Floorplan
- Ceiling Fan
- Blinds
- Window Screens
- Panel Doors
- Great Room
- Family Room
- Living Room
- Formal Dining Room
- Storage
Kitchen
- Breakfast Bar
- Gas Oven
- Gas Cooktop
- Range Hood
- Microwave
- High End Refrigerator
- Dishwasher
- Stainless Steel Appliances
- Disposal
Flooring
- Carpet
- Laminate
Bedrooms and Bathrooms
- 3 Bedrooms
- 3 Potential Bedrooms
- Walk-In Closet
- Soaking Tub
- Separate Shower
Laundry
- Laundry Room
- Dryer
- Washer
Home Security
Outdoor Features
- Patio
Schools
- Eagle Pointe Elementary School
- Heritage Grove Middle School
- Plainfield North High School
Utilities
- Central Air
- Heating System Uses Natural Gas
- 200+ Amp Service
- Lake Michigan Water
- Gas Water Heater
- Cable TV Available
Community Details
Overview
- Association fees include clubhouse, exercise facilities, pool, exterior maintenance, lawn care
- 5 Units
- Bronk Farm Subdivision, Bowman Floorplan
Amenities
- Clubhouse
Recreation
- Park
Pet Policy
- Dogs and Cats Allowed
Security
- Storm Doors
- Carbon Monoxide Detectors
Map
Home Values in the Area
Average Home Value in this Area
Property History
| Date | Event | Price | List to Sale | Price per Sq Ft | Prior Sale |
|---|---|---|---|---|---|
| 11/01/2025 11/01/25 | For Sale | $449,900 | +1.5% | $215 / Sq Ft | |
| 11/10/2023 11/10/23 | Sold | $443,306 | -4.1% | $211 / Sq Ft | View Prior Sale |
| 06/20/2023 06/20/23 | Pending | -- | -- | -- | |
| 06/09/2023 06/09/23 | For Sale | $462,055 | -- | $220 / Sq Ft |
Source: Midwest Real Estate Data (MRED)
MLS Number: 12504108
- 12906 S Sydney Cir
- 12805 Tipperary Ln
- 25205 Pastoral Dr
- 12820 Tipperary Ln
- 12445 S 248th St
- 25040 W Prairie Grove Dr
- 24708 W Owen Ct
- 24634 W Alexis Ln
- 24638 W Alexis Ln
- 12946 S Sydney Cir
- 12955 S Sydney Cir
- 12942 S Sydney Cir
- 13018 S Sydney Cir
- 25022 Steeple Chase Dr
- 24650 W Adalyn Ct
- 24656 W Adalyn Ct
- 12938 S Beckham Dr
- 12854 S Sydney Cir
- 24506 W Kroll Dr Unit 66391
- 24505 W Kroll Dr Unit 67416
- 12728 Tipperary Ln
- 24410 W Alexis Ln
- 24410 W Alexis Ln Unit 54430
- 24408 W Alexis Ln
- 24408 W Alexis Ln Unit 24408
- 26025 Whispering Woods Cir
- 24135 Walnut Cir Unit 182504
- 24525 Champion Dr
- 23760 W 127th St
- 11717 S Derby Ln
- 26142 W Sherwood Cir
- 13918 S Marybrook Dr Unit Upperunit
- 4222 Pond Willow Rd
- 4215 Pond Willow Rd
- 4135 Pond Willow Ct
- 4103 Pond Willow Ct
- 24406 W Alexis Ln
- 12832 S White Willow Dr Unit 201
- 12822 White Willow Dr
- 12829 Blue Spruce Dr Unit 303
