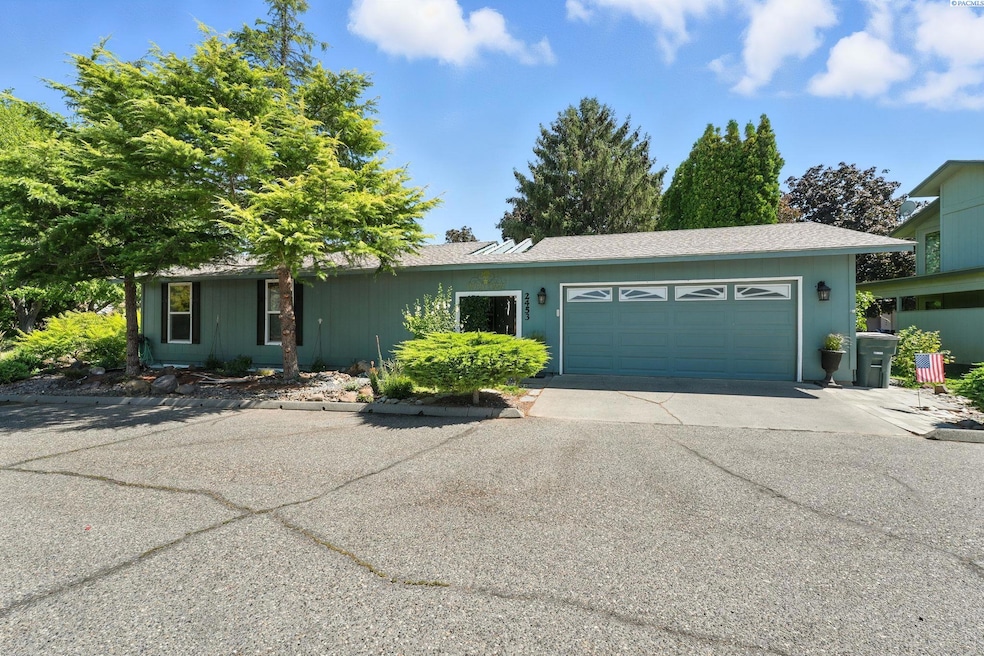
2453 Catalina Ct Richland, WA 99354
Estimated payment $2,549/month
Highlights
- Very Popular Property
- Primary Bedroom Suite
- Wood Flooring
- Hanford High School Rated A
- Deck
- Corner Lot
About This Home
MLS# 286614 Live where every day feels like a getaway—right in the heart of North Richland. Say hello to this enchanting 2,112 sq ft, 4 bedroom, 3 bathroom home in the heart of the highly desirable Clipper Ridge neighborhood of North Richland. Perfectly positioned near scenic parks, biking paths, the Columbia River, and top-rated schools, this location offers both convenience and a vibrant lifestyle.Clipper Ridge is a true community treasure—offering incredible neighborhood amenities just steps from your backyard. Take a dip in the sparkling community pool, enjoy beautifully maintained parks, or challenge friends on the tennis courts. With so much right outside your door, it’s the perfect setting for active, social living.The lush storybook backyard has been lovingly filled overtime with mature trees, a peaceful water feature, and stepping stones —truly your own private oasis to enjoy anytime of day.Inside, the main-level primary suite provides comfort and privacy, while dual living spaces make the layout ideal for a variety of needs. The warm, inviting main floor offers a spacious living room with a cozy wood burning fireplace, a well-appointed kitchen, and a welcoming dining area—perfect for both everyday living and entertaining. You will find the primary ensuite and two secondary bedrooms on along with a full bathroom.Downstairs is the finished basement with electric fireplace which offers its own living area and a full ensuite with a bathroom and laundry room—ideal for guests, multi-generational living, or a private retreat.This home isn’t just a place to live—it’s a lifestyle. Come experience the charm, comfort, and vibrant community that make Clipper Ridge so special.
Home Details
Home Type
- Single Family
Est. Annual Taxes
- $2,800
Year Built
- Built in 1974
Lot Details
- 4,792 Sq Ft Lot
- Corner Lot
- Garden
Home Design
- Concrete Foundation
- Composition Shingle Roof
- Wood Siding
Interior Spaces
- 2,112 Sq Ft Home
- 1-Story Property
- Ceiling Fan
- Wood Burning Fireplace
- Electric Fireplace
- Vinyl Clad Windows
- Drapes & Rods
- Family Room with Fireplace
- Living Room with Fireplace
- Combination Kitchen and Dining Room
Kitchen
- Oven or Range
- Microwave
- Dishwasher
- Granite Countertops
- Laminate Countertops
- Disposal
Flooring
- Wood
- Carpet
- Vinyl
Bedrooms and Bathrooms
- 4 Bedrooms
- Primary Bedroom Suite
- Double Master Bedroom
- Walk-In Closet
- Solar Tube
Laundry
- Dryer
- Washer
Finished Basement
- Interior Basement Entry
- Fireplace in Basement
- Basement Window Egress
Parking
- 2 Car Detached Garage
- Off-Street Parking
Outdoor Features
- Deck
- Outdoor Water Feature
Utilities
- Central Air
- Heating Available
- Water Heater
Community Details
- Community Pool
Map
Home Values in the Area
Average Home Value in this Area
Tax History
| Year | Tax Paid | Tax Assessment Tax Assessment Total Assessment is a certain percentage of the fair market value that is determined by local assessors to be the total taxable value of land and additions on the property. | Land | Improvement |
|---|---|---|---|---|
| 2024 | $2,753 | $299,020 | $50,000 | $249,020 |
| 2023 | $2,753 | $292,630 | $50,000 | $242,630 |
| 2022 | $2,538 | $254,320 | $50,000 | $204,320 |
| 2021 | $2,420 | $228,780 | $50,000 | $178,780 |
| 2020 | $2,446 | $209,630 | $50,000 | $159,630 |
| 2019 | $1,799 | $200,300 | $38,000 | $162,300 |
| 2018 | $2,145 | $158,220 | $38,000 | $120,220 |
| 2017 | $1,888 | $158,220 | $38,000 | $120,220 |
| 2016 | $1,860 | $158,220 | $38,000 | $120,220 |
| 2015 | $1,896 | $158,220 | $38,000 | $120,220 |
| 2014 | -- | $158,220 | $38,000 | $120,220 |
| 2013 | -- | $158,220 | $38,000 | $120,220 |
Property History
| Date | Event | Price | Change | Sq Ft Price |
|---|---|---|---|---|
| 08/16/2025 08/16/25 | Pending | -- | -- | -- |
| 08/13/2025 08/13/25 | For Sale | $425,000 | -- | $201 / Sq Ft |
Mortgage History
| Date | Status | Loan Amount | Loan Type |
|---|---|---|---|
| Closed | $128,000 | Fannie Mae Freddie Mac | |
| Closed | $15,000 | Stand Alone Second |
Similar Homes in Richland, WA
Source: Pacific Regional MLS
MLS Number: 286614
APN: 126084050002001
- 2445 Westmoreland Dr
- 406 Shoreline Ct
- 2342 Davison Ave
- 42 Mercury Dr
- 711 Hanford St
- 30 Mercury Dr
- 2537 Allegheny Ct
- 49 Proton Ln
- 2568 Lavender Ct
- 61 Log Ln
- 49 Log Ln
- 28 Proton Ln
- 50 Compton Ln
- 50 Compton Ln Unit 51
- 49 Compton Ln
- 21 Nuclear Ln
- 901 W Currie St
- 2113 Rainier Ave
- 2041 Davison Ave
- 517 Catskill St
- 2433 George Washington Way
- 2455 George Washington Way
- 2895 Pauling Ave
- 1900 Stevens Dr
- 1851 Jadwin Ave
- 230 Battelle Blvd
- 1515 George Washington Way
- 2665 Kingsgate Way
- 10602 Burns Rd
- 650 George Washington Way
- 6105 Road 108
- 615 Jadwin Ave
- 10181 Burns Rd
- 355 Bradley Blvd
- 4335 Fallon Dr
- 2550 Duportail St
- 10305 Chapel Hill Blvd
- 2555 Duportail St
- 2513 Duportail St
- 302 Greentree Ct






