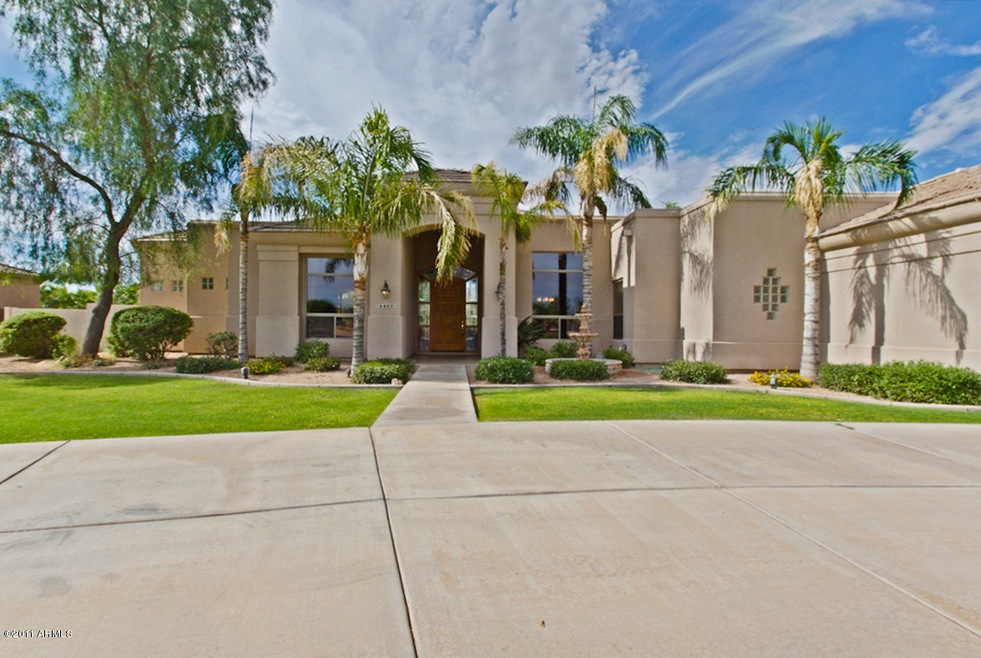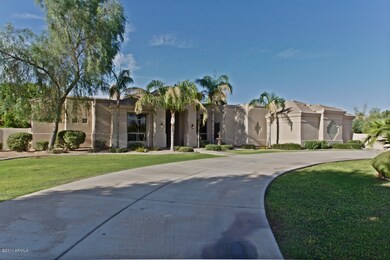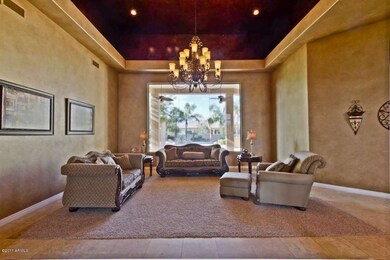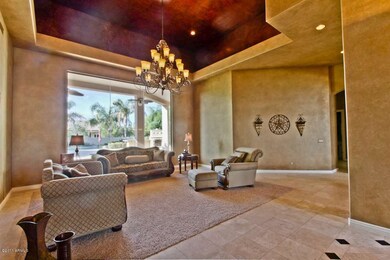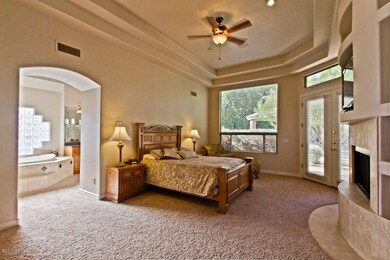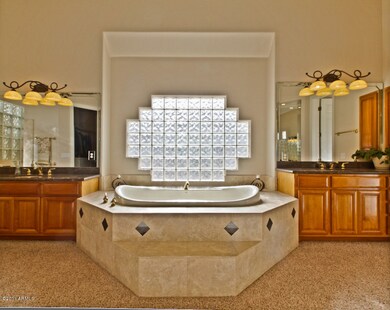
2453 E Elmwood Place Chandler, AZ 85249
South Chandler NeighborhoodHighlights
- Heated Spa
- RV Gated
- Fireplace in Primary Bedroom
- Jane D. Hull Elementary School Rated A
- Two Primary Bedrooms
- Jettted Tub and Separate Shower in Primary Bathroom
About This Home
As of June 2016Simply magnificent! This beautiful home has all the high-end goodies you expect from Forte': travertine floors & coffered ceilings thru-out, granite counters in kitchen and bathrooms. Natural cherry cabinets in the gourmet kitchen (double ovens/dishwashers, wine fridge, 48'' built-in fridge. Large master suite with built in entertaintment center.A master bath to die for. His and hers closets, walk in shower and tube with jets as well as his and hers vanities. Three other bedrooms split and have private bathrooms. Lovely round breakfast & family room with towering windows. Family room has built in entertainment center. Backyard is a dream with built in Viking BQ, huge covered patio, pebble tec pool & spa, gas fireplace, large grass area and an amazing tree house all on nearly an acre!
Last Buyer's Agent
Cynthia Marks
HomeSmart License #SA577891000

Home Details
Home Type
- Single Family
Est. Annual Taxes
- $7,378
Year Built
- Built in 1998
Home Design
- Wood Frame Construction
- Tile Roof
- Foam Roof
- Stucco
Interior Spaces
- 4,460 Sq Ft Home
- Central Vacuum
- Built-in Bookshelves
- Gas Fireplace
- Family Room with Fireplace
- Great Room
- Formal Dining Room
- Security System Owned
Kitchen
- Eat-In Kitchen
- Breakfast Bar
- Built-In Double Oven
- Electric Cooktop
- Built-In Microwave
- Dishwasher
- Kitchen Island
- Granite Countertops
- Disposal
Flooring
- Carpet
- Tile
Bedrooms and Bathrooms
- 6 Bedrooms
- Fireplace in Primary Bedroom
- Double Master Bedroom
- Split Bedroom Floorplan
- Separate Bedroom Exit
- Walk-In Closet
- Primary Bathroom is a Full Bathroom
- Dual Vanity Sinks in Primary Bathroom
- Jettted Tub and Separate Shower in Primary Bathroom
Laundry
- Laundry in unit
- Washer and Dryer Hookup
Parking
- 4 Car Garage
- Side or Rear Entrance to Parking
- Garage Door Opener
- Circular Driveway
- RV Gated
Pool
- Heated Spa
- Heated Pool
Outdoor Features
- Covered patio or porch
- Outdoor Fireplace
- Fire Pit
- Gazebo
- Built-In Barbecue
- Playground
Schools
- Jane D. Hull Elementary School
- Abraham Lincoln Traditional Middle School
- Abraham Lincoln Traditional High School
Utilities
- Refrigerated Cooling System
- Zoned Heating
- High Speed Internet
- Cable TV Available
Additional Features
- No Interior Steps
- North or South Exposure
- Block Wall Fence
Community Details
Overview
- $5,065 per year Dock Fee
- Association fees include common area maintenance
- Built by Custom
- Custom
Recreation
- Children's Pool
Ownership History
Purchase Details
Purchase Details
Home Financials for this Owner
Home Financials are based on the most recent Mortgage that was taken out on this home.Purchase Details
Home Financials for this Owner
Home Financials are based on the most recent Mortgage that was taken out on this home.Purchase Details
Home Financials for this Owner
Home Financials are based on the most recent Mortgage that was taken out on this home.Purchase Details
Purchase Details
Home Financials for this Owner
Home Financials are based on the most recent Mortgage that was taken out on this home.Purchase Details
Purchase Details
Home Financials for this Owner
Home Financials are based on the most recent Mortgage that was taken out on this home.Purchase Details
Home Financials for this Owner
Home Financials are based on the most recent Mortgage that was taken out on this home.Similar Homes in Chandler, AZ
Home Values in the Area
Average Home Value in this Area
Purchase History
| Date | Type | Sale Price | Title Company |
|---|---|---|---|
| Special Warranty Deed | -- | None Listed On Document | |
| Cash Sale Deed | $882,000 | Security Title Agency Inc | |
| Warranty Deed | $820,000 | Thomas Title & Escrow | |
| Warranty Deed | $670,000 | Greystone Title Agency | |
| Trustee Deed | $579,000 | None Available | |
| Interfamily Deed Transfer | -- | Westland Title Agency Of Az | |
| Interfamily Deed Transfer | -- | Westland Title Agency Of Az | |
| Interfamily Deed Transfer | -- | None Available | |
| Warranty Deed | $860,000 | Ticor Title Agency Of Arizon | |
| Joint Tenancy Deed | $83,500 | Lawyers Title Of Arizona Inc | |
| Warranty Deed | -- | Transnation Title Insurance |
Mortgage History
| Date | Status | Loan Amount | Loan Type |
|---|---|---|---|
| Previous Owner | $644,000 | New Conventional | |
| Previous Owner | $569,500 | New Conventional | |
| Previous Owner | $980,000 | New Conventional | |
| Previous Owner | $645,000 | Purchase Money Mortgage | |
| Previous Owner | $425,000 | New Conventional | |
| Closed | $172,000 | No Value Available |
Property History
| Date | Event | Price | Change | Sq Ft Price |
|---|---|---|---|---|
| 06/27/2016 06/27/16 | Sold | $890,000 | -1.1% | $200 / Sq Ft |
| 06/05/2016 06/05/16 | Pending | -- | -- | -- |
| 06/03/2016 06/03/16 | For Sale | $899,999 | +34.3% | $202 / Sq Ft |
| 05/31/2012 05/31/12 | Sold | $670,000 | -4.3% | $150 / Sq Ft |
| 04/25/2012 04/25/12 | Pending | -- | -- | -- |
| 04/25/2012 04/25/12 | Price Changed | $699,950 | 0.0% | $157 / Sq Ft |
| 04/03/2012 04/03/12 | Price Changed | $699,950 | 0.0% | $157 / Sq Ft |
| 02/01/2012 02/01/12 | Pending | -- | -- | -- |
| 01/31/2012 01/31/12 | Pending | -- | -- | -- |
| 01/13/2012 01/13/12 | Price Changed | $699,950 | -2.0% | $157 / Sq Ft |
| 11/22/2011 11/22/11 | Price Changed | $714,500 | -2.1% | $160 / Sq Ft |
| 07/29/2011 07/29/11 | For Sale | $730,000 | -- | $164 / Sq Ft |
Tax History Compared to Growth
Tax History
| Year | Tax Paid | Tax Assessment Tax Assessment Total Assessment is a certain percentage of the fair market value that is determined by local assessors to be the total taxable value of land and additions on the property. | Land | Improvement |
|---|---|---|---|---|
| 2025 | $7,378 | $91,529 | -- | -- |
| 2024 | $7,824 | $87,170 | -- | -- |
| 2023 | $7,824 | $113,070 | $22,610 | $90,460 |
| 2022 | $7,563 | $87,360 | $17,470 | $69,890 |
| 2021 | $7,759 | $83,160 | $16,630 | $66,530 |
| 2020 | $7,708 | $80,570 | $16,110 | $64,460 |
| 2019 | $7,421 | $75,910 | $15,180 | $60,730 |
| 2018 | $7,185 | $72,280 | $14,450 | $57,830 |
| 2017 | $6,721 | $75,630 | $15,120 | $60,510 |
| 2016 | $7,041 | $70,030 | $14,000 | $56,030 |
| 2015 | $6,770 | $66,060 | $13,210 | $52,850 |
Agents Affiliated with this Home
-

Seller's Agent in 2016
Alex Eremija
ProSmart Realty
(480) 821-4232
6 in this area
61 Total Sales
-
J
Buyer's Agent in 2016
Janette Blaser
Fathom Realty Elite
(602) 819-7847
35 Total Sales
-

Seller's Agent in 2012
Corey Condit
eXp Realty
(480) 720-7649
19 Total Sales
-
C
Buyer's Agent in 2012
Cynthia Marks
HomeSmart
Map
Source: Arizona Regional Multiple Listing Service (ARMLS)
MLS Number: 4623403
APN: 303-55-170
- 2410 E Cedar Place Unit IV
- 2661 E Birchwood Place
- 2527 E Beechnut Ct
- 2207 E Libra Place
- 2339 E Virgo Place
- 2351 E Cherrywood Place
- 2153 E Cherrywood Place
- 2007 E Teakwood Place
- 2141 E Nolan Place
- 2121 E Aquarius Place
- 5721 S Wilson Dr
- 127XX E Via de Arboles --
- 5389 S Scott Place
- 5369 S Scott Place
- 2646 E Bartlett Place
- 2876 E Cherrywood Place
- 2994 E Mahogany Place
- 12548 E Cloud Rd
- 3114 E Capricorn Way
- 1960 E Augusta Ave
