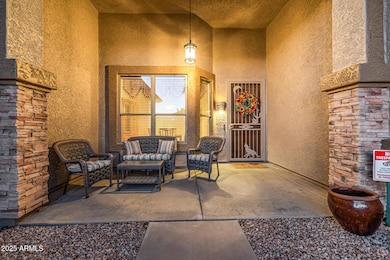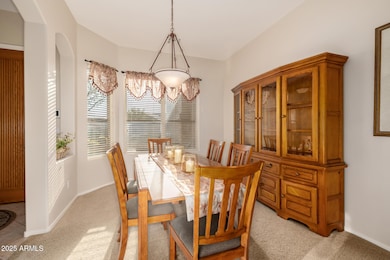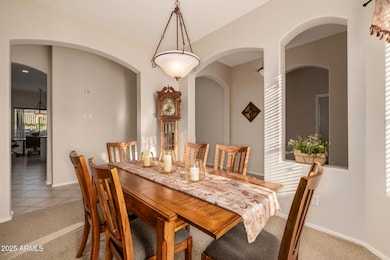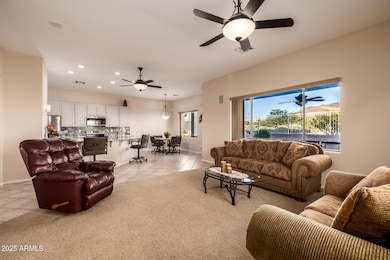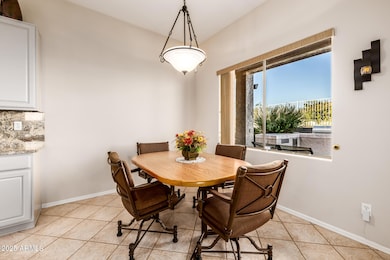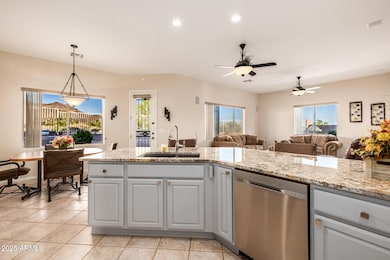Estimated payment $4,846/month
Highlights
- Views of Red Rock
- Private Pool
- Hydromassage or Jetted Bathtub
- Franklin at Brimhall Elementary School Rated A
- Gated Community
- Corner Lot
About This Home
Welcome to your dream home in the highly sought-after gated community of Boulder Mountain Highlands in Mesa, Arizona! This beautiful 3-bedroom, 2-bath single-family residence offers thoughtfully designed living space with a spacious lot that is perfectly positioned to capture breathtaking panoramic mountain views.
Enjoy peace of mind with major upgrades already completed:
* New roof 2020
* New AC 2021
* New pool pump 2025
* Exterior paint 2023 & Interior paint 2025
* New Epoxy-coated garage flooring 2025
The heart of the home is the remodeled kitchen, boasting granite countertops, stylish backsplash, and new stainless steel appliances, perfect for entertaining or everyday living. Then you step into your backyard oasis where mountain views are literally breathtaking with an amazing sparkling pool! Whether you're hosting a cookout with family or sipping coffee while soaking in the serene views, this outdoor space is truly a retreat, with direct access to hiking, scenic vistas, and a tranquil desert lifestyle all while being just minutes from shopping, dining, and top-rated schools. This one won't last so come see us today!
Home Details
Home Type
- Single Family
Est. Annual Taxes
- $3,420
Year Built
- Built in 1999
Lot Details
- 0.26 Acre Lot
- Desert faces the front and back of the property
- Wrought Iron Fence
- Block Wall Fence
- Corner Lot
- Front and Back Yard Sprinklers
- Sprinklers on Timer
HOA Fees
- $93 Monthly HOA Fees
Parking
- 3 Car Direct Access Garage
- Garage Door Opener
Property Views
- Red Rock
- Mountain
- Desert
Home Design
- Wood Frame Construction
- Tile Roof
- Stone Exterior Construction
- Stucco
Interior Spaces
- 2,151 Sq Ft Home
- 1-Story Property
- Ceiling height of 9 feet or more
- Ceiling Fan
- Double Pane Windows
- Security System Owned
- Washer and Dryer Hookup
Kitchen
- Kitchen Updated in 2022
- Eat-In Kitchen
- Breakfast Bar
- Electric Cooktop
- Built-In Microwave
- Granite Countertops
Flooring
- Carpet
- Tile
Bedrooms and Bathrooms
- 3 Bedrooms
- Primary Bathroom is a Full Bathroom
- 2 Bathrooms
- Dual Vanity Sinks in Primary Bathroom
- Hydromassage or Jetted Bathtub
- Bathtub With Separate Shower Stall
Accessible Home Design
- Grab Bar In Bathroom
- No Interior Steps
Outdoor Features
- Private Pool
- Covered Patio or Porch
- Built-In Barbecue
Schools
- Zaharis Elementary School
- Smith Junior High School
- Skyline High School
Utilities
- Cooling System Updated in 2021
- Central Air
- Heating System Uses Natural Gas
- High Speed Internet
- Cable TV Available
Listing and Financial Details
- Tax Lot 165
- Assessor Parcel Number 219-49-175
Community Details
Overview
- Association fees include ground maintenance
- Colby Mgmt Association, Phone Number (623) 385-7748
- Built by Pulte Homes
- Boulder Mountain Highlands Unit 2 Subdivision, Rosewood Floorplan
Recreation
- Bike Trail
Security
- Gated Community
Map
Home Values in the Area
Average Home Value in this Area
Tax History
| Year | Tax Paid | Tax Assessment Tax Assessment Total Assessment is a certain percentage of the fair market value that is determined by local assessors to be the total taxable value of land and additions on the property. | Land | Improvement |
|---|---|---|---|---|
| 2025 | $3,441 | $40,958 | -- | -- |
| 2024 | $3,453 | $39,007 | -- | -- |
| 2023 | $3,453 | $50,120 | $10,020 | $40,100 |
| 2022 | $3,369 | $38,550 | $7,710 | $30,840 |
| 2021 | $3,455 | $35,250 | $7,050 | $28,200 |
| 2020 | $3,409 | $36,830 | $7,360 | $29,470 |
| 2019 | $3,158 | $35,020 | $7,000 | $28,020 |
| 2018 | $3,015 | $32,980 | $6,590 | $26,390 |
| 2017 | $2,921 | $31,980 | $6,390 | $25,590 |
| 2016 | $2,868 | $32,870 | $6,570 | $26,300 |
| 2015 | $2,707 | $33,670 | $6,730 | $26,940 |
Property History
| Date | Event | Price | List to Sale | Price per Sq Ft |
|---|---|---|---|---|
| 10/17/2025 10/17/25 | For Sale | $849,500 | -- | $395 / Sq Ft |
Purchase History
| Date | Type | Sale Price | Title Company |
|---|---|---|---|
| Interfamily Deed Transfer | -- | None Available | |
| Interfamily Deed Transfer | -- | -- | |
| Interfamily Deed Transfer | -- | -- | |
| Joint Tenancy Deed | $285,477 | Security Title Agency |
Mortgage History
| Date | Status | Loan Amount | Loan Type |
|---|---|---|---|
| Open | $150,000 | New Conventional |
Source: Arizona Regional Multiple Listing Service (ARMLS)
MLS Number: 6934979
APN: 219-49-175
- 2365 N Pyrite Unit II
- 2335 N Adair Cir
- 2441 N Cabot Cir
- 2311 N Tierra Alta Cir
- 9127 E Lynwood St
- 9137 E Odessa St
- 2114 N Canelo Hills
- 9010 E Kenwood St
- 9710 E Inglewood Cir
- 9845 E Inglewood St
- 2152 N 88th St
- 2304 N Steele Cir
- 1813 N Trowbridge
- 1721 N Berrett
- 8720 E Norcroft Cir
- 1856 N Atwood
- 1732 N Makalu Cir
- 2041 N 88th St
- 8703 E Nora St
- 9435 E Hobart Cir
- 9233 E Omega St
- 2352 N Estates Cir
- 3037 N 91st Place
- 2141 N 88th St
- 1448 N Sierra Heights
- 8540 E Mcdowell Rd Unit 29
- 9058 E Halifax St
- 8956 E Hillview St
- 8510 E Indigo St
- 9510 E Flanders Rd
- 9318 E Fairfield St
- 2050 N Piedra
- 9534 E Decatur St
- 8700 E University Dr Unit 732
- 8700 E University Dr Unit 419
- 8700 E University Dr Unit 548
- 8700 E University Dr Unit 242
- 7431 E Norwood St
- 3608 N Paseo Del Sol
- 9729 E Butte St

