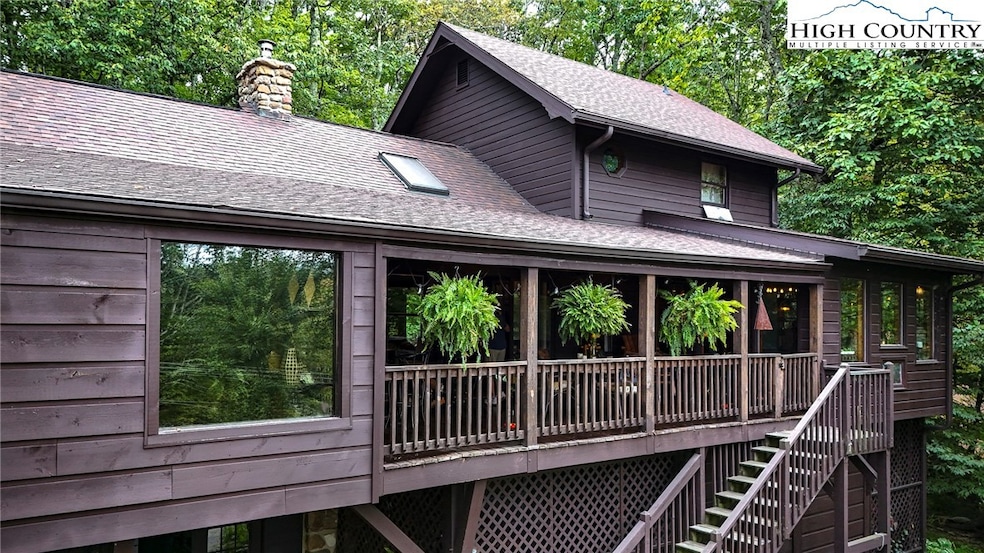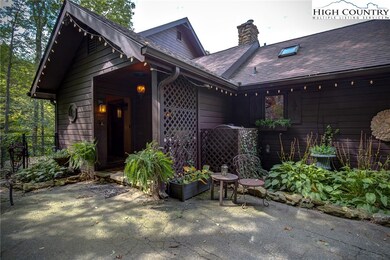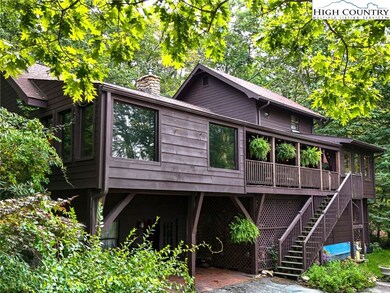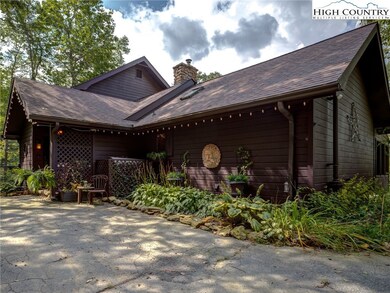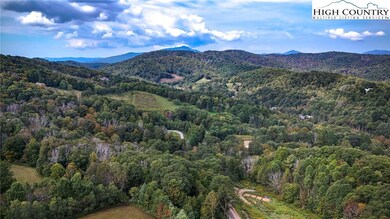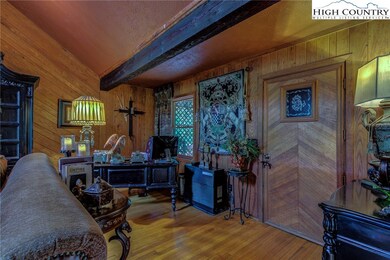2453 Payne Branch Rd Blowing Rock, NC 28605
Estimated payment $5,300/month
Highlights
- Second Kitchen
- Views of Trees
- Wood Burning Stove
- Blowing Rock Elementary School Rated A
- 1.65 Acre Lot
- Cathedral Ceiling
About This Home
Another HUGE price reduction ... BIG opportunity here! Privacy abounds on this very unique mountain property located just minutes from Blowing Rock and Boone! Sellers have made major updates throughout and designed this spectacular 1981 cottage into a "King's Hunting Lodge" with thoughtful renovations and distinctive additions and fixtures (please see list of seller updates in MLS attachments). Main level includes gorgeous living room with cathedral ceiling, classic stone fireplace and Glacier Bay vintage woodstove, and hardwoods ... renovated chef's kitchen is spectacular and spills into both a breakfast nook and a dining room/sunroom ... and primary bedroom en-suite with adjacent parlor/stone fireplace is cozy and romantic. Upstairs loft includes two bedrooms with "Jack-n-Jill" bath, and lower level boasts additional living/sleeping areas and secondary kitchen and laundry, which has been used as a "mother-in-law" suite with separate entrance. On the exterior, enjoy multiple porches and patios, firepit, a "hammock sanctuary" amidst the rhododendron, vegetable and flower gardens, and many walking trails. The nearly 2-acre lot even boasts a creek/stream and sellers claim well water is "best they've ever tasted!" Home is a must-see! Only 5 minutes from Boone and Trout Lake/Cone Park trails ... 10 minutes to downtown Blowing Rock! All fixtures, custom chandeliers, and draperies will remain; other furnishings are for sale and can remain if buyer is interested in purchasing. Payne Branch Road is currently under-repair/construction and State of NC anticipates brand-new PAVED road to be completed by March 2026. Short-term and long-term rentals allowed; lower level has been used as a separate rental from main house in the past.
Home Details
Home Type
- Single Family
Est. Annual Taxes
- $2,340
Year Built
- Built in 1981
Lot Details
- 1.65 Acre Lot
- Home fronts a stream
Home Design
- Mountain Architecture
- Wood Frame Construction
- Shingle Roof
- Architectural Shingle Roof
- Wood Siding
- Cedar
- Stone
Interior Spaces
- 3-Story Property
- Cathedral Ceiling
- Wood Burning Stove
- Wood Burning Fireplace
- Free Standing Fireplace
- Self Contained Fireplace Unit Or Insert
- Stone Fireplace
- Views of Trees
Kitchen
- Second Kitchen
- Breakfast Area or Nook
- Built-In Oven
- Induction Cooktop
- Dishwasher
- Trash Compactor
- Disposal
Bedrooms and Bathrooms
- 3 Bedrooms
- 3 Full Bathrooms
Finished Basement
- Basement Fills Entire Space Under The House
- Interior and Exterior Basement Entry
- Laundry in Basement
Parking
- Private Parking
- Driveway
- Paved Parking
Outdoor Features
- Covered Patio or Porch
- Shed
Schools
- Blowing Rock Elementary School
- Watauga High School
Utilities
- No Cooling
- Heating System Uses Kerosene
- Heating System Uses Propane
- Baseboard Heating
- Private Water Source
- Well
- Electric Water Heater
- Septic Tank
- Septic System
- Private Sewer
- Sewer Applied For Permit
Listing and Financial Details
- Long Term Rental Allowed
- Assessor Parcel Number 2809-81-8385-000
Community Details
Overview
- No Home Owners Association
Recreation
- Trails
Map
Home Values in the Area
Average Home Value in this Area
Tax History
| Year | Tax Paid | Tax Assessment Tax Assessment Total Assessment is a certain percentage of the fair market value that is determined by local assessors to be the total taxable value of land and additions on the property. | Land | Improvement |
|---|---|---|---|---|
| 2024 | $1,872 | $588,600 | $40,100 | $548,500 |
| 2023 | $2,305 | $588,600 | $40,100 | $548,500 |
| 2022 | $2,305 | $588,600 | $40,100 | $548,500 |
| 2021 | $0 | $247,700 | $36,500 | $211,200 |
| 2020 | $1,227 | $247,700 | $36,500 | $211,200 |
| 2019 | $1,227 | $247,700 | $36,500 | $211,200 |
| 2018 | $1,103 | $247,700 | $36,500 | $211,200 |
| 2017 | $1,103 | $247,700 | $36,500 | $211,200 |
| 2013 | -- | $261,200 | $30,200 | $231,000 |
Property History
| Date | Event | Price | List to Sale | Price per Sq Ft | Prior Sale |
|---|---|---|---|---|---|
| 11/11/2025 11/11/25 | Price Changed | $968,500 | -11.8% | $293 / Sq Ft | |
| 10/26/2025 10/26/25 | Price Changed | $1,098,000 | -7.6% | $333 / Sq Ft | |
| 09/29/2025 09/29/25 | For Sale | $1,188,000 | +124.2% | $360 / Sq Ft | |
| 03/29/2021 03/29/21 | Sold | $530,000 | 0.0% | $156 / Sq Ft | View Prior Sale |
| 02/27/2021 02/27/21 | Pending | -- | -- | -- | |
| 11/17/2020 11/17/20 | For Sale | $530,000 | -- | $156 / Sq Ft |
Purchase History
| Date | Type | Sale Price | Title Company |
|---|---|---|---|
| Quit Claim Deed | -- | None Listed On Document | |
| Quit Claim Deed | -- | None Listed On Document | |
| Warranty Deed | $530,000 | None Available |
Mortgage History
| Date | Status | Loan Amount | Loan Type |
|---|---|---|---|
| Open | $60,948 | FHA | |
| Closed | $60,948 | FHA |
Source: High Country Association of REALTORS®
MLS Number: 258335
APN: 2809-81-8385-000
- Lot 37 Ski Acres Dr
- 400 Rambling Rd
- 202 Freewinds Rd
- 111 Oxford Ln Unit 1
- 111 Oxford Ln
- 148 Estates Dr
- 193 Grovers Knob
- 132 Carlton Cir
- 136 Deer Ridge Ln Unit 1
- 138 S Camp Rd Unit 103
- 322 S Creek Dr
- 131 Ollie Trail
- Lot 31 Boulder Cay Rd
- 32 S Creek Dr
- 63 Galax Circle Extension
- Two Lots: 9 & 10 Sunset Ridge Dr
- Lot 11 Sunset Ridge Dr
- Lot 11 & 12 Sunset Ridge Dr
- Lot 12 Sunset Ridge Rd
- Lot 24 Boulder Cay Rd
- 1412 Deck Hill Rd
- 197 Old Us Highway 321
- 304 Madison Ave
- 153 Crossing Way
- 475 Meadowview Dr Unit CollegePlaceCondo
- 128 Zeb St
- 128 Zeb St Unit C101
- 206 Rushing Creek Dr
- 135 Caleb Dr Unit 4
- 105 Assembly Dr
- 133 Boone Docks St Unit 10
- 2348 N Carolina 105 Unit 11
- 241 Shadowline Dr
- 204 Furman Rd
- 615 Fallview Ln
- 610 State Farm Rd Unit 3
- 530 Marion Cornett Rd
- 800 Horn In the Dr W
- 247 Homespun Hills Rd Unit 3 Right Unit
- 155 Clement St Unit A
