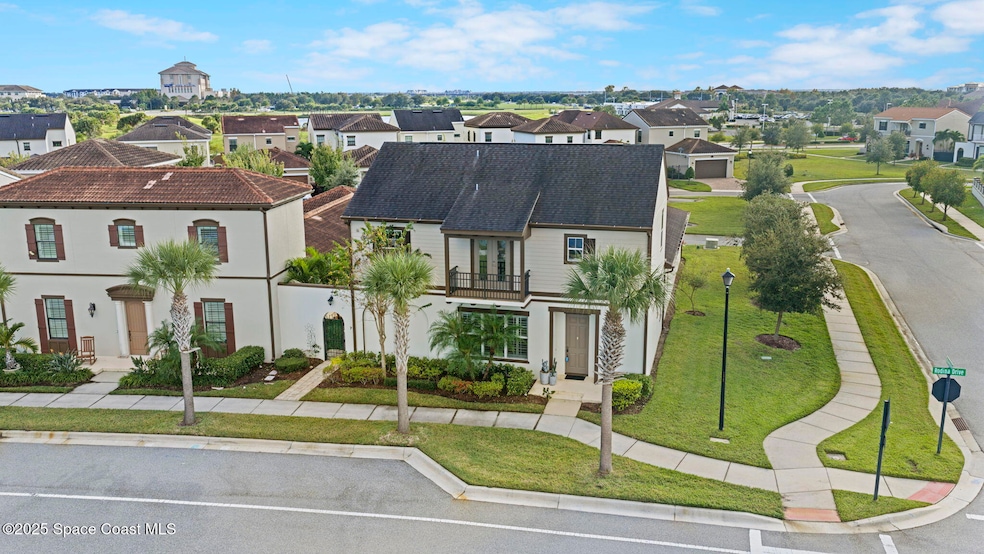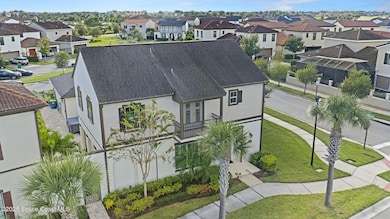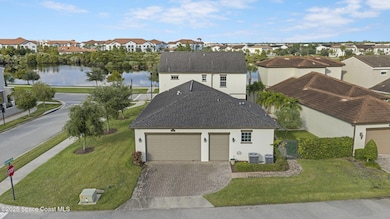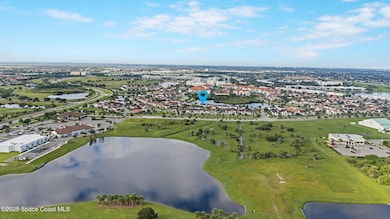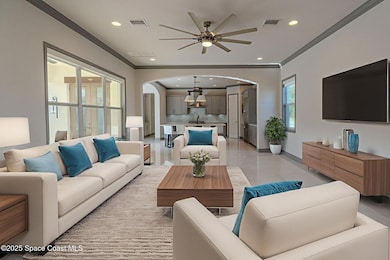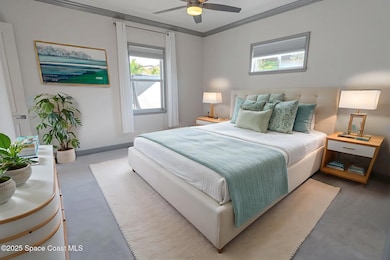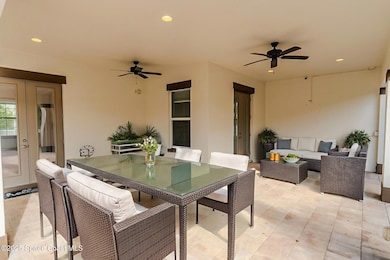2453 Rodina Dr Melbourne, FL 32940
Highlights
- Heated Spa
- Pond View
- Main Floor Primary Bedroom
- Quest Elementary School Rated A-
- Open Floorplan
- Spanish Architecture
About This Home
Welcome to a home that defines modern sophistication and effortless living. This beautifully upgraded Mecina by Viera Builders captures the perfect blend of comfort, craftsmanship, and resort-inspired style. Nestled on a coveted water view lot in Arrivas Village, this 4-bedroom, 3.5-bath retreat invites you to relax and recharge. The private courtyard where a six-person spa, soft lighting, and a charming fire pit create the ultimate outdoor escape. Inside, the open design impresses with dramatic ceilings, designer porcelain tile, and elegant fixtures that add warmth and character. The gourmet kitchen shines with Thermador appliances, Brazilian marble, and sleek accents that inspire culinary creativity. A loft upstairs opens to a balcony with tranquil water views. The primary suite is pure indulgence with dual closets, a soaking tub, and rainfall shower plus each floor has a laundry and 2.5 car garage. HOA covers lawn care, irrigation, exterior painting, pool, playground, and dog park.
Home Details
Home Type
- Single Family
Est. Annual Taxes
- $4,592
Year Built
- Built in 2017
Lot Details
- 6,534 Sq Ft Lot
- Northeast Facing Home
- Fenced
Parking
- 2 Car Attached Garage
- Electric Vehicle Home Charger
- Garage Door Opener
- On-Street Parking
Home Design
- Spanish Architecture
- Villa
Interior Spaces
- 2,887 Sq Ft Home
- 2-Story Property
- Open Floorplan
- Pond Views
- Security System Owned
Kitchen
- Convection Oven
- Gas Oven
- Gas Cooktop
- Microwave
- Dishwasher
- Wine Cooler
- Kitchen Island
- Disposal
Bedrooms and Bathrooms
- 4 Bedrooms
- Primary Bedroom on Main
- Dual Closets
- Bathtub and Shower Combination in Primary Bathroom
- Soaking Tub
Laundry
- Laundry on lower level
- Dryer
- Washer
Pool
- Heated Spa
- Above Ground Spa
Outdoor Features
- Balcony
- Courtyard
- Fire Pit
Schools
- Quest Elementary School
- Kennedy Middle School
- Viera High School
Utilities
- Central Heating and Cooling System
- Gas Water Heater
- Water Softener is Owned
- Private Sewer
- Cable TV Available
Listing and Financial Details
- Security Deposit $3,500
- Property Available on 11/17/25
- Tenant pays for cable TV, electricity, gas, hot water, sewer
- The owner pays for association fees, common area maintenance, exterior maintenance, HVAC maintenance, pest control, taxes
- Rent includes management
- Negotiable Lease Term
- Assessor Parcel Number 26-36-09-52-0000q.0-0006.00
Community Details
Overview
- No Home Owners Association
- Arrivas Village Phase 2 Subdivision
Recreation
- Community Playground
- Community Pool
- Jogging Path
Pet Policy
- Pet Deposit $500
- 2 Pets Allowed
- Breed Restrictions
Map
Source: Space Coast MLS (Space Coast Association of REALTORS®)
MLS Number: 1062236
APN: 26-36-09-52-0000Q.0-0006.00
- 7156 Pena Ln
- 7045 Primavera Ln
- 7215 Primavera Ln
- 6724 Vista Hermosa Dr
- 7366 Gorda Peak Ct
- 210 Wickham Lakes Dr
- 2978 Wyndham Way
- 2601 Trasona Dr
- 2872 Boddington Way
- 2745 Trasona Dr
- 7783 Loren Cove Dr
- 7635 Wyndham Dr
- 8020 Bracken Ln
- 2883 Galindo Cir
- 6858 Toland Dr Unit 304
- 7584 Loren Cove Dr
- 7823 Loren Cove Dr
- 8017 Bracken Ln
- 2842 Galindo Cir
- 6421 Borasco Dr Unit 3206
- 2439 Casona Ln
- 2439 Casona Ln Unit 1205.1410562
- 2439 Casona Ln Unit 7301.1410104
- 2439 Casona Ln Unit 4202.1410102
- 2439 Casona Ln Unit 6307.1410098
- 2439 Casona Ln Unit 6312.1410103
- 2439 Casona Ln Unit 3311.1410097
- 2439 Casona Ln Unit 7211.1410101
- 2439 Casona Ln Unit 2301.1410099
- 2439 Casona Ln Unit 3203.1410100
- 2439 Casona Ln Unit 2101.1410096
- 7055 Primavera Ln
- 7205 Primavera Ln
- 6913 Vista Hermosa Dr
- 6705 Shadow Creek Trail
- 2700 Anneleigh Cir
- 2992 Rodina Dr
- 210 Wickham Lakes Dr
- 8517 Ivanhoe Dr
- 3059 Wyndham Way
