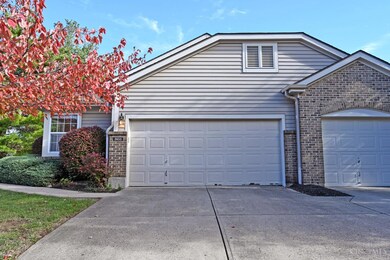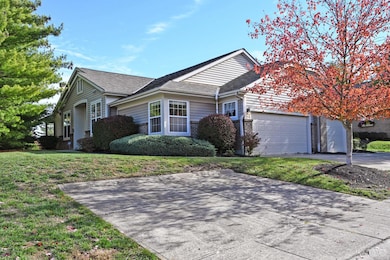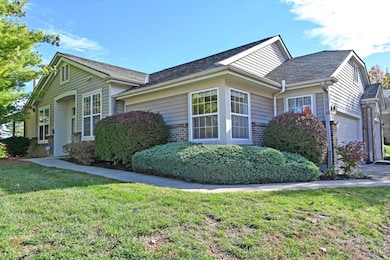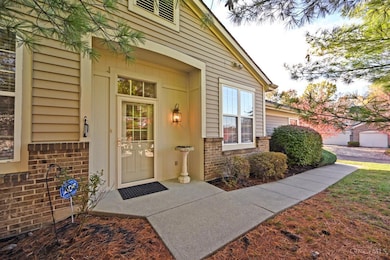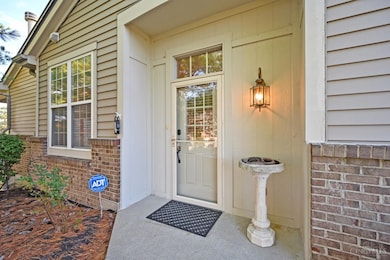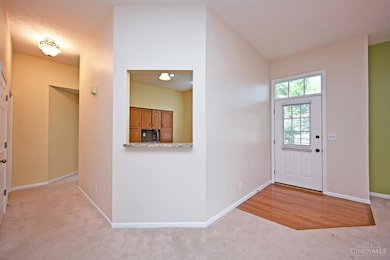2453 Sanctuary Cir Cincinnati, OH 45230
Mount Washington NeighborhoodEstimated payment $2,877/month
Highlights
- Covered Deck
- Ranch Style House
- Corner Lot
- Walnut Hills High School Rated A+
- Wood Flooring
- 2 Car Attached Garage
About This Home
Hurry! Convenient location for this exceptionally desirable ranch condominium in the Reserve of Turpin! Easy one floor living. Ranch floor plan includes primary bedroom with ensuite, 2 additional bedrooms and 2 full baths. The 2 car garage and laundry room are also on the 1st level. New Bosch dishwasher and GE microwave. 10' ceilings and windows on 3 sides of the condominium enhance the open and spacious floor plan. The covered deck and full finished walkout to the private patio are ideal spots for morning breakfast, reading or enjoying nature. Most of all, you will love the convenience of the HOA maintained community landscaping, the availability of clubhouse, play area as well as pool, tennis and pickelball. Move in Ready!
Property Details
Home Type
- Condominium
Est. Annual Taxes
- $5,206
Year Built
- Built in 1997
HOA Fees
- $331 Monthly HOA Fees
Parking
- 2 Car Attached Garage
- Garage Door Opener
- Driveway
- Off-Street Parking
Home Design
- Ranch Style House
- Entry on the 1st floor
- Brick Exterior Construction
- Poured Concrete
- Shingle Roof
- Vinyl Siding
- Radon Mitigation System
Interior Spaces
- 1,351 Sq Ft Home
- Crown Molding
- Ceiling height of 9 feet or more
- Ceiling Fan
- Recessed Lighting
- Wood Burning Fireplace
- Vinyl Clad Windows
- Insulated Windows
- Double Hung Windows
- French Doors
- Panel Doors
- Living Room with Fireplace
Kitchen
- Eat-In Kitchen
- Oven or Range
- Microwave
- Dishwasher
- Solid Wood Cabinet
Flooring
- Wood
- Tile
Bedrooms and Bathrooms
- 3 Bedrooms
- Walk-In Closet
- 3 Full Bathrooms
- Dual Vanity Sinks in Primary Bathroom
- Bathtub
Finished Basement
- Walk-Out Basement
- Basement Fills Entire Space Under The House
Home Security
Outdoor Features
- Covered Deck
- Patio
Location
- Property is near a bus stop
Utilities
- Central Air
- Heat Pump System
- Natural Gas Not Available
- Electric Water Heater
- Cable TV Available
Community Details
Overview
- Association fees include association dues, clubhouse, landscapingcommunity, maintenance exterior, play area, pool, tennis
- Towne Properties Association
- Reserve Of Turpin Subdivision
Security
- Fire and Smoke Detector
Map
Home Values in the Area
Average Home Value in this Area
Tax History
| Year | Tax Paid | Tax Assessment Tax Assessment Total Assessment is a certain percentage of the fair market value that is determined by local assessors to be the total taxable value of land and additions on the property. | Land | Improvement |
|---|---|---|---|---|
| 2024 | $5,207 | $97,563 | $14,000 | $83,563 |
| 2023 | $5,377 | $97,563 | $14,000 | $83,563 |
| 2022 | $5,280 | $86,608 | $11,358 | $75,250 |
| 2021 | $5,073 | $86,608 | $11,358 | $75,250 |
| 2020 | $5,238 | $86,608 | $11,358 | $75,250 |
| 2019 | $5,144 | $78,733 | $10,325 | $68,408 |
| 2018 | $5,152 | $78,733 | $10,325 | $68,408 |
| 2017 | $4,887 | $78,733 | $10,325 | $68,408 |
| 2016 | $5,261 | $83,125 | $10,290 | $72,835 |
| 2015 | $4,749 | $83,125 | $10,290 | $72,835 |
| 2014 | $4,784 | $83,125 | $10,290 | $72,835 |
| 2013 | $4,542 | $78,173 | $10,500 | $67,673 |
Property History
| Date | Event | Price | List to Sale | Price per Sq Ft | Prior Sale |
|---|---|---|---|---|---|
| 11/05/2025 11/05/25 | For Sale | $400,000 | +3.9% | $296 / Sq Ft | |
| 04/15/2024 04/15/24 | Sold | $385,000 | 0.0% | $285 / Sq Ft | View Prior Sale |
| 03/23/2024 03/23/24 | Pending | -- | -- | -- | |
| 03/19/2024 03/19/24 | For Sale | $385,000 | -- | $285 / Sq Ft |
Purchase History
| Date | Type | Sale Price | Title Company |
|---|---|---|---|
| Fiduciary Deed | $385,000 | None Listed On Document | |
| Interfamily Deed Transfer | -- | Attorney | |
| Warranty Deed | $237,500 | Ltoc | |
| Fiduciary Deed | $237,000 | Attorney | |
| Deed | $192,300 | -- |
Mortgage History
| Date | Status | Loan Amount | Loan Type |
|---|---|---|---|
| Previous Owner | $189,600 | Unknown |
Source: MLS of Greater Cincinnati (CincyMLS)
MLS Number: 1861120
APN: 003-0003-0283
- 2447 Coveyrun S
- 6436 Wildhaven Way
- 2474 Walnutview Ct
- 2454 Doeview Ct
- 2456 Doeview Ct
- 6426 Silverfox Dr
- 6279 Crestview Place
- 2250 Sussex Ave
- 6531 Silverfox Dr
- 6519 Rainbow Ln
- 2560 Coveyrun Ct
- 6189 Wasigo Dr
- 2455 Rainbow Ct
- 6355 Corbly Rd
- 2536 Ranchvale Dr
- 2213 Clough Ridge Dr Unit 2213
- 2091 Wadsbury Dr
- 2121 Sutton Ave
- 5459 Hanover Cir
- 6307 Mercers Pointe Dr
- 6217 Roxbury St
- 6246 Corbly Rd
- 2351 Beechmont Ave
- 6355 Corbly Rd Unit 1
- 2323 Beechmont Ave
- 2108 Salvador St
- 6375 Clough Pike
- 5615-5577 Beechmont Ave
- 8 Deliquia Place
- 5460 Beechmont Ave
- 5450-5458 Beechmont Ave
- 1839 Beacon St
- 1494 Meadowbright Ln
- 1923 Sutton Ave
- 1801 Beacon St
- 1802-1804 Mears Ave
- 5308 Reserve Cir
- 1819-1829 Sutton Ave
- 5280 Beechmont Ave
- 1732 Sutton Ave

