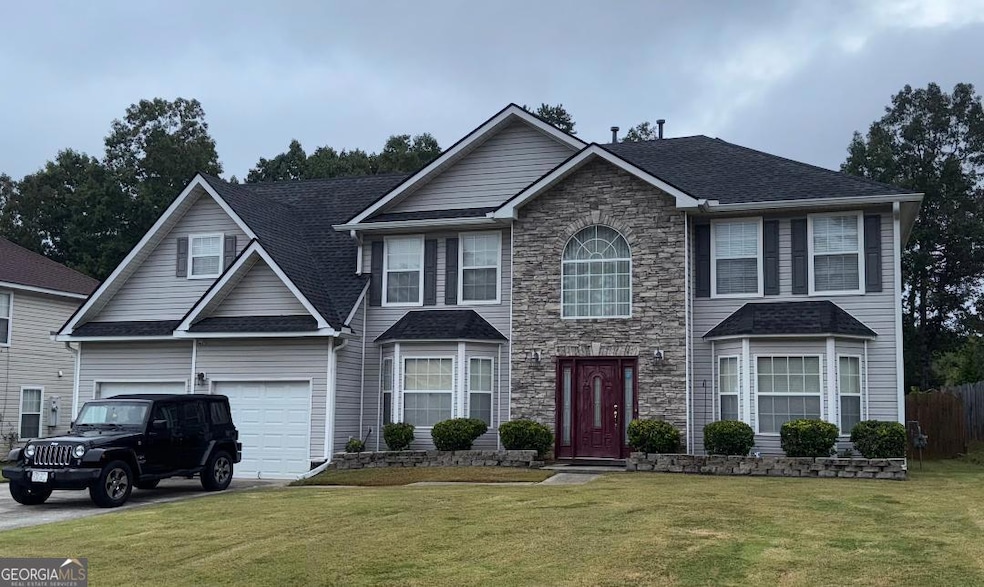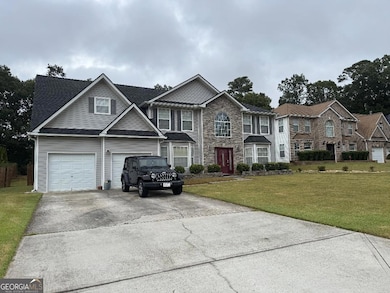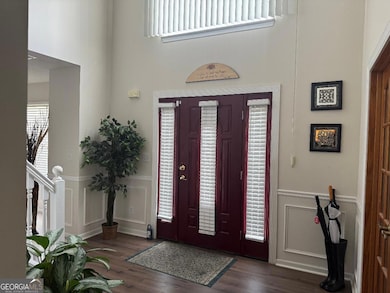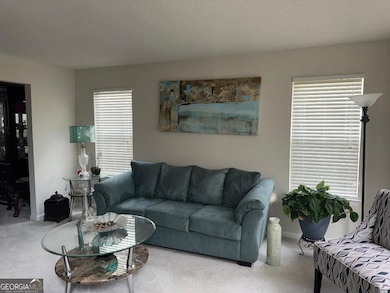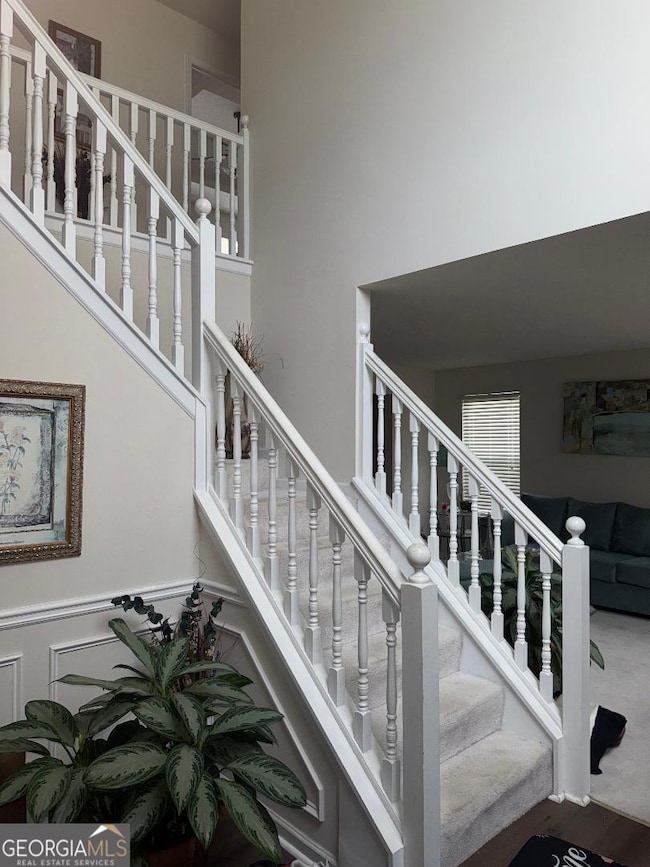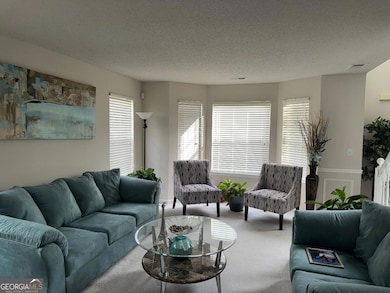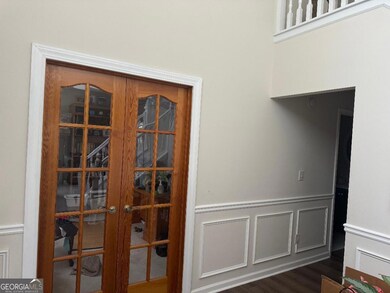2453 Wall St SE Conyers, GA 30013
Estimated payment $2,633/month
Total Views
1,916
5
Beds
3
Baths
--
Sq Ft
--
Price per Sq Ft
Highlights
- Lake Front
- Dining Room Seats More Than Twelve
- Private Lot
- Home fronts a pond
- Clubhouse
- Traditional Architecture
About This Home
Step into this Beautiful, Welcoming move in ready home!! A must see!! Huge master suite with sitting area!! Guest bedroom on main level with a full bathroom. Enjoy family time in the abundantly spacious family room that is inset off of the kitchen. 2 Car garage. Serene and spacious backyard with view of pond. Very well maintained. Won't last long!! No sign in yard.
Home Details
Home Type
- Single Family
Est. Annual Taxes
- $4,483
Year Built
- Built in 2003
Lot Details
- 0.37 Acre Lot
- Home fronts a pond
- Lake Front
- Back Yard Fenced
- Private Lot
HOA Fees
- $23 Monthly HOA Fees
Parking
- Garage
Home Design
- Traditional Architecture
- Brick Exterior Construction
- Block Foundation
- Vinyl Siding
Interior Spaces
- 2-Story Property
- Ceiling Fan
- Gas Log Fireplace
- Entrance Foyer
- Family Room with Fireplace
- Dining Room Seats More Than Twelve
- Lake Views
- Fire and Smoke Detector
Kitchen
- Breakfast Area or Nook
- Breakfast Bar
- Walk-In Pantry
- Microwave
- Dishwasher
- Disposal
Flooring
- Wood
- Carpet
- Tile
Bedrooms and Bathrooms
- Walk-In Closet
- Double Vanity
Laundry
- Laundry Room
- Laundry in Hall
Outdoor Features
- Patio
Schools
- Flat Shoals Elementary School
- Memorial Middle School
- Salem High School
Utilities
- Central Heating and Cooling System
- 220 Volts
Listing and Financial Details
- Legal Lot and Block 13 / 1
Community Details
Overview
- Association fees include ground maintenance, management fee
- Arbor Glen Subdivision
Amenities
- Clubhouse
Recreation
- Tennis Courts
Map
Create a Home Valuation Report for This Property
The Home Valuation Report is an in-depth analysis detailing your home's value as well as a comparison with similar homes in the area
Home Values in the Area
Average Home Value in this Area
Tax History
| Year | Tax Paid | Tax Assessment Tax Assessment Total Assessment is a certain percentage of the fair market value that is determined by local assessors to be the total taxable value of land and additions on the property. | Land | Improvement |
|---|---|---|---|---|
| 2024 | $4,118 | $164,600 | $28,440 | $136,160 |
| 2023 | $3,704 | $153,760 | $28,480 | $125,280 |
| 2022 | $3,217 | $134,800 | $26,480 | $108,320 |
| 2021 | $2,510 | $100,880 | $17,600 | $83,280 |
| 2020 | $2,105 | $84,240 | $16,520 | $67,720 |
| 2019 | $1,638 | $67,360 | $9,800 | $57,560 |
| 2018 | $1,585 | $65,320 | $9,800 | $55,520 |
| 2017 | $1,701 | $68,320 | $9,800 | $58,520 |
| 2016 | $1,167 | $54,360 | $9,560 | $44,800 |
| 2015 | $1,061 | $50,600 | $5,800 | $44,800 |
| 2014 | $952 | $50,600 | $5,800 | $44,800 |
| 2013 | -- | $69,040 | $13,440 | $55,600 |
Source: Public Records
Property History
| Date | Event | Price | List to Sale | Price per Sq Ft | Prior Sale |
|---|---|---|---|---|---|
| 11/01/2025 11/01/25 | Price Changed | $425,000 | +2.4% | -- | |
| 10/11/2025 10/11/25 | Price Changed | $415,000 | -2.4% | -- | |
| 09/25/2025 09/25/25 | For Sale | $425,000 | +138.6% | -- | |
| 01/11/2016 01/11/16 | Sold | $178,100 | 0.0% | $56 / Sq Ft | View Prior Sale |
| 12/12/2015 12/12/15 | Pending | -- | -- | -- | |
| 11/03/2015 11/03/15 | For Sale | $178,100 | -- | $56 / Sq Ft |
Source: Georgia MLS
Purchase History
| Date | Type | Sale Price | Title Company |
|---|---|---|---|
| Warranty Deed | $178,100 | -- | |
| Deed | $170,400 | -- |
Source: Public Records
Mortgage History
| Date | Status | Loan Amount | Loan Type |
|---|---|---|---|
| Open | $174,873 | New Conventional | |
| Previous Owner | $110,400 | New Conventional |
Source: Public Records
Source: Georgia MLS
MLS Number: 10612878
APN: 077-E-01-0246
Nearby Homes
- 2112 Bradford Pear Cir SE
- 2226 Exchange Place SE
- 2340 Jennas Way SE
- 2042 Avalon Blvd
- 1955 Flat Shoals Rd SE
- 2320 Deerfield Chase SE Unit 5
- 3803 Yorkshire Ct
- 2303 Deerfield Chase SE Unit 5
- 3639 Cape Ln
- 1840 Flat Shoals Rd SE
- 2628 Essex Ct
- 1905 Victoria Way Unit 114
- 1823 Dawn Rd Unit 18
- 1819 Dawn Rd Unit 16
- 2585 Golfview Terrace SE
- 2365 Brentmoore Point Unit 3
- Ivey Plan at Shoals Crossing
- Evergreen Plan at Shoals Crossing
- 50 Loch Haven Dr SE
- 2514 Plymouth Way
- 2100 W Iris Dr SE
- 2620 Essex Ct
- 2140 Teri Ln SE
- 1715 Foxwood Glen SE
- 2533 Plymouth Way
- 2600 Santa fe Ct SE
- 2023 W Iris Dr SE
- 50 Salem Chase Way
- 2120 Fieldstone View Ct SE
- 2124 Fieldstone View Ct SE Unit 2124B
- 3120 Baywood Ct
- 3118 Baywood Ct
- 2001 W Iris Dr
- 2236 Kings Forest Dr SE
- 2784 Coventry Green SE
- 2788 Coventry Green SE
- 4025 Clay Ct SE
- 2130 Country Walk Way SE
