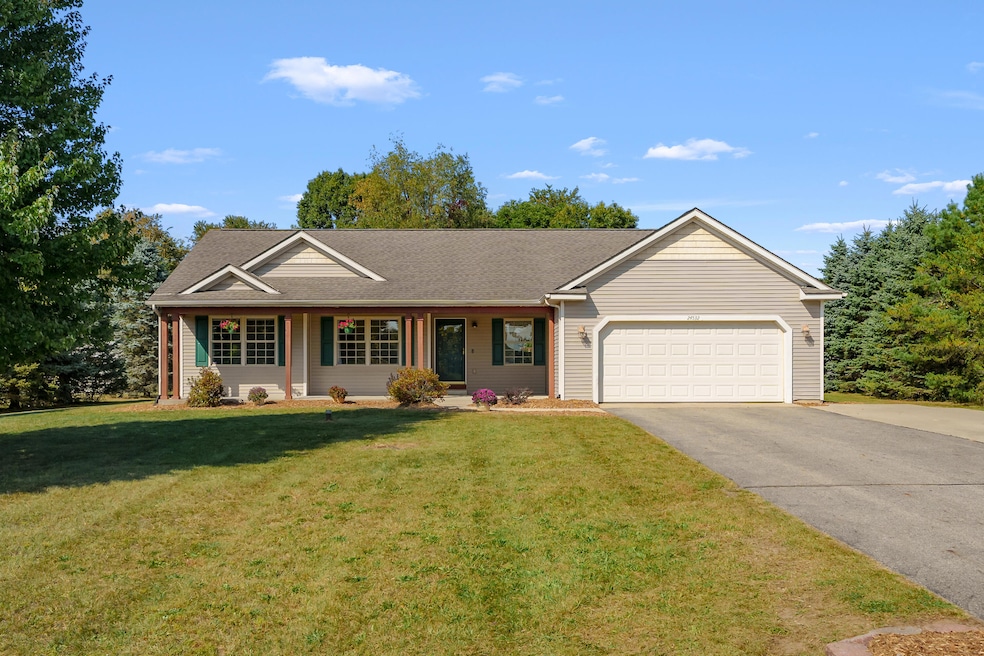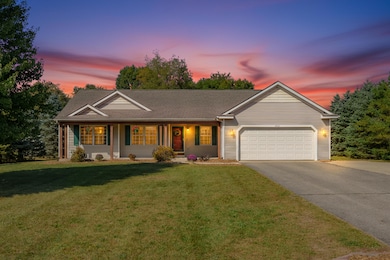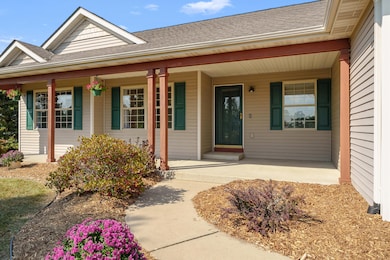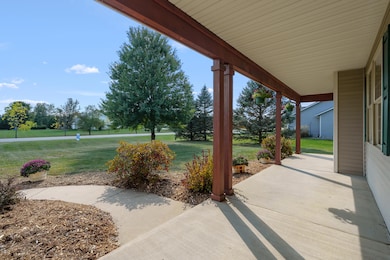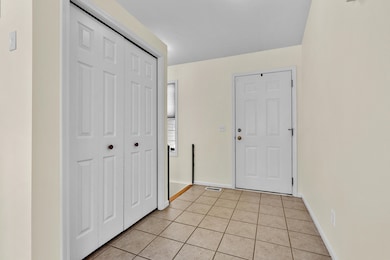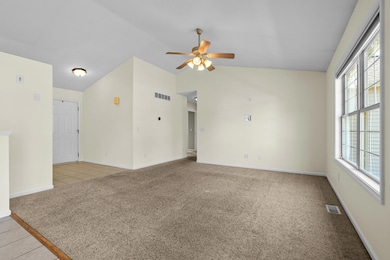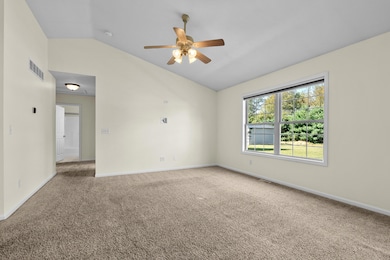24532 Vargas Mattawan, MI 49071
Estimated payment $2,097/month
Highlights
- Vaulted Ceiling
- No HOA
- Attached Garage
- Mattawan Later Elementary School Rated A-
- Covered Patio or Porch
- Kitchen Island
About This Home
Welcome to 24532 Vargas in the desirable Brownstone neighborhood and Mattawan Schools! This spacious 4-bedroom, 2-bath ranch offers 2,353 sq ft of finished living space on a beautiful just over half-acre lot. Step inside to an open-concept main floor with vaulted ceilings that flow through the entry, living room, dining area, kitchen, and primary suite. You will enjoy the kitchen with center island and stainless appliances. The primary bedroom features an ensuite bath and walk-in closet, while two additional bedrooms, a full bath, and main-floor laundry round out the main floor. The finished basement includes a 4th bedroom and generous living space — perfect for entertaining, hobbies, or a home office. Outside, enjoy a covered front porch, expansive concrete back patio, fire pit area, and storage shed.
Home Details
Home Type
- Single Family
Est. Annual Taxes
- $3,773
Year Built
- Built in 2003
Lot Details
- 0.57 Acre Lot
- Lot Dimensions are 120x205
- Level Lot
Home Design
- Shingle Roof
- Composition Roof
- Vinyl Siding
Interior Spaces
- 1-Story Property
- Vaulted Ceiling
- Ceiling Fan
- Window Treatments
- Window Screens
Kitchen
- Oven
- Range
- Microwave
- Kitchen Island
Flooring
- Carpet
- Ceramic Tile
Bedrooms and Bathrooms
- 4 Bedrooms | 3 Main Level Bedrooms
- En-Suite Bathroom
- 2 Full Bathrooms
Laundry
- Laundry on main level
- Dryer
- Washer
Basement
- Basement Fills Entire Space Under The House
- 1 Bedroom in Basement
Parking
- Attached Garage
- Front Facing Garage
- Garage Door Opener
Outdoor Features
- Covered Patio or Porch
Utilities
- Forced Air Heating and Cooling System
- Heating System Uses Natural Gas
- Private Water Source
- Natural Gas Water Heater
- Water Purifier is Owned
- Water Softener is Owned
- Septic Tank
- Septic System
Community Details
- No Home Owners Association
- Brownstone Subdivision
Map
Home Values in the Area
Average Home Value in this Area
Tax History
| Year | Tax Paid | Tax Assessment Tax Assessment Total Assessment is a certain percentage of the fair market value that is determined by local assessors to be the total taxable value of land and additions on the property. | Land | Improvement |
|---|---|---|---|---|
| 2025 | $3,773 | $169,500 | $0 | $0 |
| 2024 | $1,118 | $153,200 | $0 | $0 |
| 2023 | $1,065 | $132,700 | $0 | $0 |
| 2022 | $3,387 | $118,300 | $0 | $0 |
| 2021 | $3,261 | $109,300 | $13,000 | $96,300 |
| 2020 | $3,217 | $105,800 | $13,000 | $92,800 |
| 2019 | $2,980 | $103,100 | $17,200 | $85,900 |
| 2018 | $2,911 | $97,100 | $25,500 | $71,600 |
| 2017 | $2,810 | $91,300 | $3,249 | $88,051 |
| 2016 | $2,864 | $85,200 | $3,249 | $81,951 |
| 2015 | $2,513 | $85,200 | $3,249 | $81,951 |
| 2014 | $2,440 | $83,800 | $0 | $0 |
| 2013 | -- | $82,400 | $82,400 | $0 |
Property History
| Date | Event | Price | List to Sale | Price per Sq Ft | Prior Sale |
|---|---|---|---|---|---|
| 10/30/2025 10/30/25 | For Sale | $329,900 | -3.0% | $140 / Sq Ft | |
| 09/20/2025 09/20/25 | For Sale | $340,000 | +92.6% | $144 / Sq Ft | |
| 02/13/2014 02/13/14 | Sold | $176,500 | -1.9% | $75 / Sq Ft | View Prior Sale |
| 12/20/2013 12/20/13 | Pending | -- | -- | -- | |
| 12/16/2013 12/16/13 | For Sale | $179,900 | -- | $77 / Sq Ft |
Purchase History
| Date | Type | Sale Price | Title Company |
|---|---|---|---|
| Quit Claim Deed | -- | New Title Company Name | |
| Interfamily Deed Transfer | -- | None Available | |
| Warranty Deed | $176,500 | Nations Title Agency | |
| Warranty Deed | $170,000 | Devon | |
| Interfamily Deed Transfer | $156,500 | Chicago Title | |
| Warranty Deed | $155,200 | Chicago Title | |
| Warranty Deed | $142,300 | Metropolitan Title Company | |
| Quit Claim Deed | -- | Metropolitan Title Company |
Mortgage History
| Date | Status | Loan Amount | Loan Type |
|---|---|---|---|
| Previous Owner | $157,703 | FHA | |
| Previous Owner | $173,302 | FHA | |
| Previous Owner | $165,690 | FHA | |
| Previous Owner | $152,388 | FHA | |
| Previous Owner | $125,300 | Unknown |
Source: MichRIC
MLS Number: 25048505
APN: 80-02-065-024-00
- 48799 Wentworth Dr
- 48709 Silver Oaks Blvd
- 47223 Silver Oaks Blvd
- 23589 Laurel Glen Ave
- 48692 Silver Oaks Blvd
- 48265 Silver Oaks W
- Integrity 1610 Plan at Silver Oaks
- Traditions 3400 V8.0b Plan at Silver Oaks - Traditions
- Elements 2700 Plan at Silver Oaks - Elements
- Traditions 3100 Plan at Silver Oaks - Traditions
- Elements 2090 Plan at Silver Oaks - Elements
- Integrity 2080 Plan at Silver Oaks
- Integrity 2280 Plan at Silver Oaks
- Elements 1870 Plan at Silver Oaks - Elements
- Integrity 2000 Plan at Silver Oaks
- Elements 2070 Plan at Silver Oaks - Elements
- Traditions 1600 V8.0b Plan at Silver Oaks - Traditions
- Integrity 1830 Plan at Silver Oaks
- Elements 1800 Plan at Silver Oaks - Elements
- Elements 2390 Plan at Silver Oaks - Elements
- 58927 Norton St
- 24279 W McGillen Ave
- 541 Woodfield Cir
- 3711 Wolf Dr
- 6675 Tall Oaks Dr
- 6639 Mill Creek Dr Unit B
- 3080 Mill Creek Dr
- 2890 S 9th St
- 7830 S 8th St
- 5935 S 9th St
- 5295 Voyager
- 8032 Rowan St
- 2487 Chestnut Hills Dr
- 5749 Stadium Dr
- 5900 Copper Beech Blvd
- 1842 S 11th St
- 5800 Jefferson Commons Dr
- 1800 S 11th St Unit 41
- 1653 S 11th St
- 4805 Fox Valley Dr
