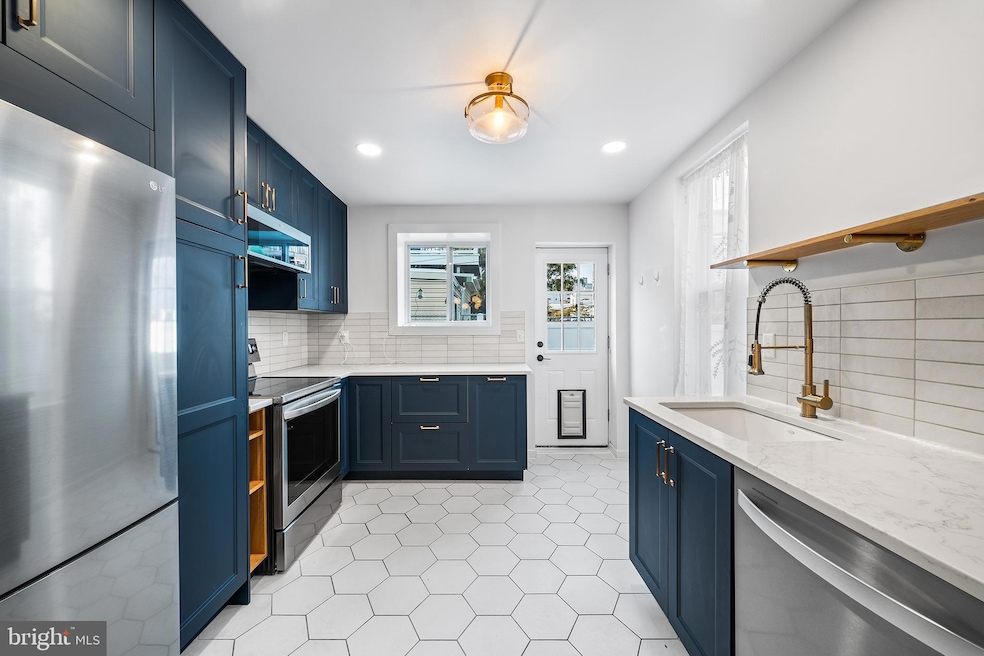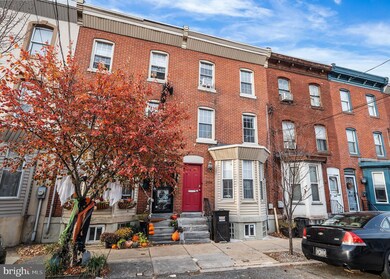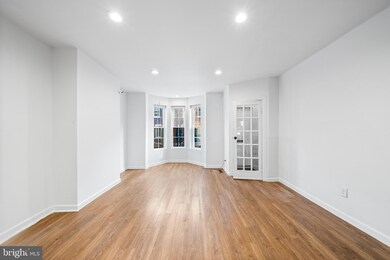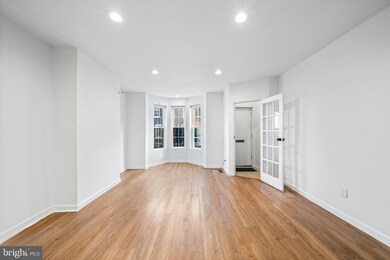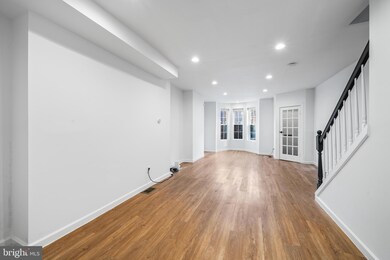2454 Amber St Philadelphia, PA 19125
East Kensington NeighborhoodHighlights
- Open Floorplan
- Straight Thru Architecture
- Stainless Steel Appliances
- Adams Elementary School Rated A
- Upgraded Countertops
- 1-minute walk to Letterly Green
About This Home
Right off Frankford Avenue in bustling East Kensington, your new home awaits. This expansive 3 bedroom, 2 full-bath rental offers a warm blend of charm, space and modern convenience, the perfect backdrop for your next move.
Step through the welcoming vestibule and leave your muddy shoes behind before gliding across beautiful wood flooring into the oversized living room. There’s room for everything here, a cozy reading nook, your vinyl collection displayed in the bay window, or even a sunny perch for your furry friend, all while keeping plenty of space for your comfy sectional and daily living.
Just beyond, a generous dining area beckons for dinner parties and gatherings. Picture your guests knocking at the door while you finish up the final touches in your beautifully designed kitchen, the perfect space to host your own supper club and channel your inner top chef.
Upstairs, you’ll find two spacious bedrooms, a full laundry room, and a roomy bathroom. The third-floor primary suite offers privacy and comfort, complete with a full bath, hallway closet, and a serene space to lay your head at night.
Available now, just in time for the holidays and the new year, this home puts you steps away from neighborhood favorites like Picnic, Fiore, and Little Walter’s, plus easy access to public transportation for a seamless city lifestyle.
Additional details: Pets considered on a case-by-case basis (non-refundable pet fee applies). First, last, and security deposit required (3 months total up front). Full background check and application review required. Tenant pays all utilities. Schedule your showing today and make this inviting home yours!
Listing Agent
(951) 452-6268 mroselegaspi@gmail.com Elfant Wissahickon Realtors License #RS356106 Listed on: 11/10/2025
Townhouse Details
Home Type
- Townhome
Est. Annual Taxes
- $4,724
Year Built
- Built in 1875
Lot Details
- 924 Sq Ft Lot
- Lot Dimensions are 15.00 x 62.00
Parking
- On-Street Parking
Home Design
- Straight Thru Architecture
- Slab Foundation
- Masonry
Interior Spaces
- 1,722 Sq Ft Home
- Property has 3 Levels
- Open Floorplan
- Recessed Lighting
- Window Treatments
- Combination Dining and Living Room
- Unfinished Basement
Kitchen
- Electric Oven or Range
- Microwave
- Dishwasher
- Stainless Steel Appliances
- Upgraded Countertops
Bedrooms and Bathrooms
- 3 Bedrooms
- 2 Full Bathrooms
- Bathtub with Shower
Laundry
- Laundry on upper level
- Dryer
- Washer
Utilities
- Forced Air Heating and Cooling System
Listing and Financial Details
- Residential Lease
- Security Deposit $2,300
- Tenant pays for all utilities
- No Smoking Allowed
- 12-Month Min and 24-Month Max Lease Term
- Available 11/10/25
- Assessor Parcel Number 311127900
Community Details
Overview
- East Kensington Subdivision
Pet Policy
- Pets allowed on a case-by-case basis
- Pet Deposit Required
Map
Source: Bright MLS
MLS Number: PAPH2557472
APN: 311127900
- 2081 E Hagert St
- 2467 Amber St
- 2426 Frankford Ave
- 2512 Frankford Ave Unit 1A
- 2427 Frankford Ave
- 2414 Frankford Ave
- 2528 Collins St
- 2015 E Letterly St
- 2020 E Cumberland St
- 2010 E Boston St
- 2062 E Arizona St
- 2131 E Firth St Unit 1
- 1920 E Arizona St
- 1914 E Arizona St
- 1912 E Arizona St
- 2000 E Cumberland St
- 2037 E Arizona St
- 2007 E Cumberland St
- 2013 E Firth St
- 2548 Kern St
- 2467 Amber St
- 2049 E Letterly St
- 2456 Frankford Ave Unit 12
- 2451 Frankford Ave Unit 203
- 2142 E Letterly St Unit A
- 2142 E Letterly St Unit B
- 2414 Frankford Ave Unit 2
- 2414 Frankford Ave Unit 4
- 2513 Frankford Ave
- 2513 Frankford Ave
- 2513 Frankford Ave
- 2525 Frankford Ave Unit 3
- 2400-2404 Frankford Ave
- 2401 Frankford Ave Unit 3B
- 2401 Frankford Ave Unit 3C
- 2532 Collins St
- 2120 E York St
- 2529 Frankford Ave Unit 3
- 2332 Frankford Ave Unit 2f
- 2562 Frankford Ave Unit 3
