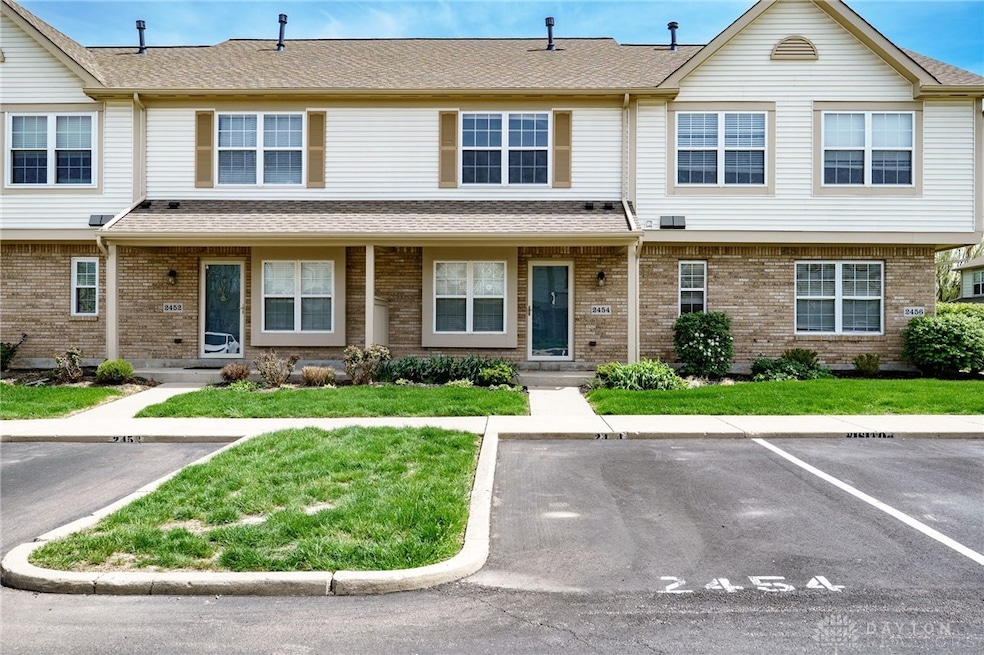
2454 Cabbage Key Dr Miamisburg, OH 45342
Highlights
- Vaulted Ceiling
- Patio
- Central Air
- Walk-In Closet
- Bathroom on Main Level
- Heating System Uses Natural Gas
About This Home
As of June 2025Get ready to fall in love with this move-in ready condo that checks all the boxes! Step into the updated kitchen on the main floor, complete with sleek stainless steel appliances that make cooking a breeze. The bright and open living room flows right out to your private patio—perfect for sipping your morning coffee or hosting summer hangouts! Head upstairs to find a dreamy master suite featuring vaulted ceilings, a walk-in closet, and a private ensuite bath. The second bedroom also boasts a walk-in closet—so there's no shortage of storage space here! Low-maintenance living is the name of the game: exterior upkeep, lawn care, snow removal, and even a sparkling community pool are all included! Whether you’re a first-time buyer, downsizing, or just looking for easy living in a great location—this one’s a must-see. Don’t miss your chance to call this gem home!
Last Agent to Sell the Property
Keller Williams Community Part Brokerage Phone: (937) 530-4904 License #2020004590 Listed on: 04/24/2025

Property Details
Home Type
- Condominium
Est. Annual Taxes
- $2,786
Year Built
- 2001
HOA Fees
- $240 Monthly HOA Fees
Parking
- No Garage
Home Design
- Brick Exterior Construction
- Slab Foundation
Interior Spaces
- 1,056 Sq Ft Home
- 2-Story Property
- Vaulted Ceiling
Kitchen
- Range
- Microwave
- Dishwasher
Bedrooms and Bathrooms
- 2 Bedrooms
- Walk-In Closet
- Bathroom on Main Level
- 2 Full Bathrooms
Outdoor Features
- Patio
Utilities
- Central Air
- Heating System Uses Natural Gas
Community Details
- Association fees include ground maintenance, maintenance structure, pool(s), snow removal, water
- Apple Management Association, Phone Number (937) 291-1740
- Bay Shores Condo Subdivision
Listing and Financial Details
- Assessor Parcel Number K45-51310-0066
Ownership History
Purchase Details
Purchase Details
Home Financials for this Owner
Home Financials are based on the most recent Mortgage that was taken out on this home.Purchase Details
Home Financials for this Owner
Home Financials are based on the most recent Mortgage that was taken out on this home.Purchase Details
Home Financials for this Owner
Home Financials are based on the most recent Mortgage that was taken out on this home.Purchase Details
Home Financials for this Owner
Home Financials are based on the most recent Mortgage that was taken out on this home.Purchase Details
Home Financials for this Owner
Home Financials are based on the most recent Mortgage that was taken out on this home.Similar Homes in the area
Home Values in the Area
Average Home Value in this Area
Purchase History
| Date | Type | Sale Price | Title Company |
|---|---|---|---|
| Interfamily Deed Transfer | -- | Sojourners Title Agency | |
| Warranty Deed | $85,000 | Rivertowne Title Llc | |
| Quit Claim Deed | $1,000 | None Available | |
| Warranty Deed | $77,000 | Attorney | |
| Quit Claim Deed | -- | None Available | |
| Warranty Deed | $111,500 | Augusta Title Agency Inc |
Mortgage History
| Date | Status | Loan Amount | Loan Type |
|---|---|---|---|
| Open | $80,750 | New Conventional | |
| Previous Owner | $75,841 | FHA | |
| Previous Owner | $114,000 | Fannie Mae Freddie Mac | |
| Previous Owner | $108,986 | FHA | |
| Previous Owner | $108,986 | FHA |
Property History
| Date | Event | Price | Change | Sq Ft Price |
|---|---|---|---|---|
| 06/20/2025 06/20/25 | Sold | $159,900 | 0.0% | $151 / Sq Ft |
| 04/24/2025 04/24/25 | For Sale | $159,900 | -- | $151 / Sq Ft |
Tax History Compared to Growth
Tax History
| Year | Tax Paid | Tax Assessment Tax Assessment Total Assessment is a certain percentage of the fair market value that is determined by local assessors to be the total taxable value of land and additions on the property. | Land | Improvement |
|---|---|---|---|---|
| 2024 | $2,786 | $39,800 | $7,090 | $32,710 |
| 2023 | $2,786 | $39,800 | $7,090 | $32,710 |
| 2022 | $2,433 | $29,480 | $5,250 | $24,230 |
| 2021 | $2,296 | $29,480 | $5,250 | $24,230 |
| 2020 | $2,258 | $29,480 | $5,250 | $24,230 |
| 2019 | $2,108 | $24,910 | $5,250 | $19,660 |
| 2018 | $2,093 | $24,910 | $5,250 | $19,660 |
| 2017 | $2,080 | $24,910 | $5,250 | $19,660 |
| 2016 | $2,087 | $23,970 | $5,250 | $18,720 |
| 2015 | $2,052 | $23,970 | $5,250 | $18,720 |
| 2014 | $2,052 | $23,970 | $5,250 | $18,720 |
| 2012 | -- | $26,260 | $7,110 | $19,150 |
Agents Affiliated with this Home
-
Myles Greely

Seller's Agent in 2025
Myles Greely
Keller Williams Community Part
(937) 269-7087
16 in this area
306 Total Sales
-
Lorna Howell

Buyer's Agent in 2025
Lorna Howell
Irongate Inc.
(937) 829-7399
1 in this area
10 Total Sales
Map
Source: Dayton REALTORS®
MLS Number: 932595
APN: K45-51310-0066
- 2444 Tarpon Bay Dr Unit 2444
- 9320 Heritage Glen Dr
- 2356 Pewter Hills Ct
- 2520 Allister Cir Unit 14B
- 2440 Spring Valley Rd
- 2236 Pin Oak Ct
- 2213 Cybelle Ct
- 2116 Autumn Haze Trail
- 3440 Old Lantern Ct
- 2844 Foxwood Ct Unit 86
- 9480 Arboridge Ln
- 9510 Stanford Ridge Ct
- 2878 Foxwood Ct Unit 70
- 9604 Tahoe Dr
- 2968 Asbury Ct
- 9518 Tahoe Dr Unit 9518
- 9540 Tahoe Dr
- 9553 Tahoe Dr
- 9519 Tahoe Dr
- 9929 Lincolnshire Rd






