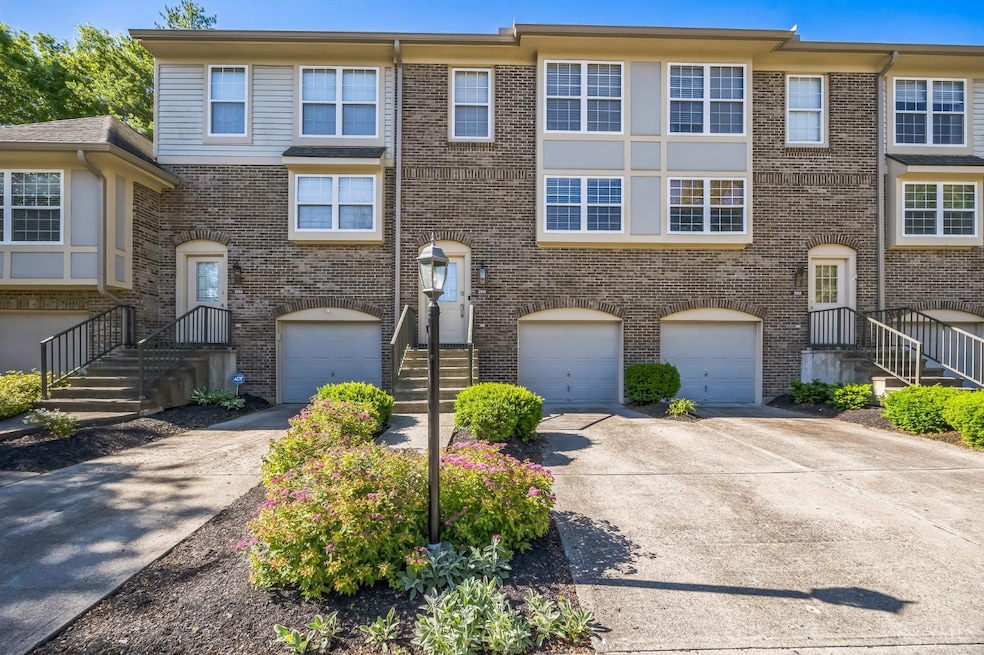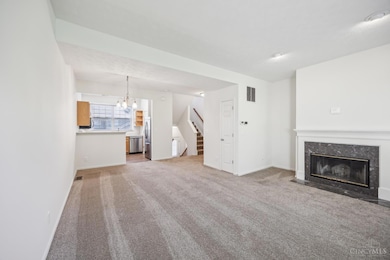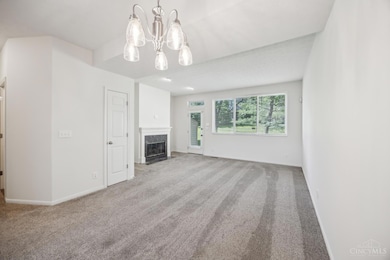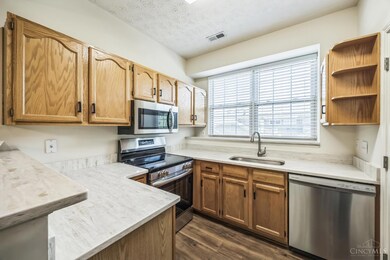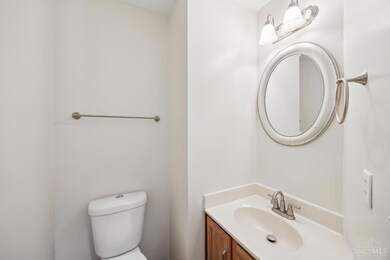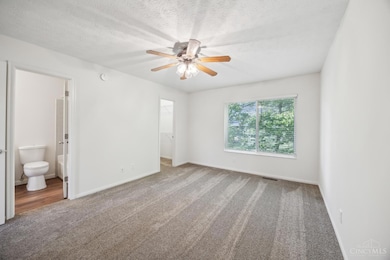2454 Doeview Ct Cincinnati, OH 45230
Mount Washington NeighborhoodEstimated payment $1,969/month
Highlights
- Living Room with Fireplace
- Wooded Lot
- Traditional Architecture
- Walnut Hills High School Rated A+
- Marble Flooring
- Jetted Tub in Primary Bathroom
About This Home
Wow - this is the one! Move-in ready, extra clean, and recently updated townhome in sought-after Reserves of Turpin resort-like community featuring 2 beds, 1.5 baths, finished lower level, and attached garage. Be the first to enjoy brand new and upgraded quartz counters and stainless steel appliances, including counter depth refrigerator, dishwasher, microwave, and smooth top range. Fresh paint and flooring throughout. Primary bedroom is large enough for a king size bed and features a walk-in closet and attached updated full bath, including double-sink vanity with stylish faucets, lighting, and mirrors. Enjoy the updated and well-appointed neighborhood amenities, including clubhouse, pool, playground, tennis, pickleball, and basketball courts, plus mature trees, and landscaping.
Townhouse Details
Home Type
- Townhome
Est. Annual Taxes
- $4,092
Year Built
- Built in 1993
Lot Details
- 1,002 Sq Ft Lot
- Cul-De-Sac
- Private Entrance
- Wooded Lot
HOA Fees
- $335 Monthly HOA Fees
Parking
- 1 Car Attached Garage
- Front Facing Garage
- Driveway
- Off-Street Parking
Home Design
- Traditional Architecture
- Entry on the 1st floor
- Brick Exterior Construction
- Poured Concrete
- Shingle Roof
Interior Spaces
- 1,194 Sq Ft Home
- 2-Story Property
- Ceiling Fan
- Recessed Lighting
- Chandelier
- Vinyl Clad Windows
- Window Treatments
- Panel Doors
- Living Room with Fireplace
- Finished Basement
- Basement Fills Entire Space Under The House
Kitchen
- Breakfast Bar
- Oven or Range
- Microwave
- Dishwasher
- Quartz Countertops
- Solid Wood Cabinet
- Disposal
Flooring
- Wood
- Marble
- Tile
Bedrooms and Bathrooms
- 2 Bedrooms
- Walk-In Closet
- Dual Vanity Sinks in Primary Bathroom
- Jetted Tub in Primary Bathroom
- Bathtub with Shower
Laundry
- Laundry in unit
- Dryer
- Washer
Home Security
Utilities
- Central Air
- Heat Pump System
- 220 Volts
- Natural Gas Not Available
- Electric Water Heater
- Cable TV Available
Additional Features
- Smart Technology
- Patio
Community Details
Overview
- Association fees include association dues, clubhouse, insurance, landscapingcommunity, landscaping-unit, maintenance exterior, play area, pool, professional mgt, snow removal, tennis
- Towne Properties Association
Recreation
- Tennis Courts
Pet Policy
- Pets Allowed
Security
- Fire and Smoke Detector
Map
Home Values in the Area
Average Home Value in this Area
Tax History
| Year | Tax Paid | Tax Assessment Tax Assessment Total Assessment is a certain percentage of the fair market value that is determined by local assessors to be the total taxable value of land and additions on the property. | Land | Improvement |
|---|---|---|---|---|
| 2024 | $4,092 | $64,771 | $14,000 | $50,771 |
| 2023 | $4,099 | $64,771 | $14,000 | $50,771 |
| 2022 | $2,709 | $38,508 | $11,358 | $27,150 |
| 2021 | $2,665 | $38,508 | $11,358 | $27,150 |
| 2020 | $2,672 | $38,508 | $11,358 | $27,150 |
| 2019 | $2,669 | $35,007 | $10,325 | $24,682 |
| 2018 | $2,671 | $35,007 | $10,325 | $24,682 |
| 2017 | $2,573 | $35,007 | $10,325 | $24,682 |
| 2016 | $3,164 | $42,000 | $10,500 | $31,500 |
| 2015 | $2,827 | $42,000 | $10,500 | $31,500 |
| 2014 | $2,843 | $42,000 | $10,500 | $31,500 |
| 2013 | $2,892 | $42,000 | $10,500 | $31,500 |
Property History
| Date | Event | Price | List to Sale | Price per Sq Ft | Prior Sale |
|---|---|---|---|---|---|
| 08/29/2025 08/29/25 | Sold | $232,000 | -1.2% | $194 / Sq Ft | View Prior Sale |
| 08/07/2025 08/07/25 | Pending | -- | -- | -- | |
| 07/02/2025 07/02/25 | Price Changed | $234,900 | -2.1% | $197 / Sq Ft | |
| 06/27/2025 06/27/25 | Price Changed | $239,900 | -2.0% | $201 / Sq Ft | |
| 06/15/2025 06/15/25 | Price Changed | $244,900 | -2.0% | $205 / Sq Ft | |
| 06/14/2025 06/14/25 | For Sale | $249,900 | -- | $209 / Sq Ft |
Purchase History
| Date | Type | Sale Price | Title Company |
|---|---|---|---|
| Warranty Deed | $232,000 | Prodigy Title | |
| Deed | $123,000 | Lakeside Title & Escrow Agen | |
| Sheriffs Deed | $90,000 | None Available | |
| Warranty Deed | $128,000 | -- | |
| Deed | -- | -- |
Mortgage History
| Date | Status | Loan Amount | Loan Type |
|---|---|---|---|
| Open | $185,600 | New Conventional | |
| Previous Owner | $98,400 | Unknown | |
| Previous Owner | $126,022 | FHA | |
| Previous Owner | $86,500 | No Value Available |
Source: MLS of Greater Cincinnati (CincyMLS)
MLS Number: 1842543
APN: 003-0009-0146
- 6426 Silverfox Dr
- 2447 Coveyrun S
- 2453 Sanctuary Cir
- 2560 Coveyrun Ct
- 6189 Wasigo Dr
- 6253 Sturdy Ave
- 5459 Hanover Cir
- 6116 Shadowslope Ln
- 2213 Clough Ridge Dr Unit 2213
- 2127 Oxford Ave Unit 10
- 2121 Sutton Ave
- 2111 Sutton Ave
- 1267 Cristway Ct
- 2669 Newtown Rd
- 6071 Tridale Ct
- 1944 Rockland Ave
- 6315 Turpin Hills Dr
- 5327 Reserve Cir
- 6258 Benneville St
- 6050 Bagdad Dr
- 6519 Rainbow Ln
- 2351 Beechmont Ave
- 2258 Salvador St
- 5615-5577 Beechmont Ave
- 2323 Beechmont Ave
- 6375 Clough Pike
- 6246 Corbly Rd
- 6232 Corbly Rd Unit 6230 Corbly Road
- 2108 Salvador St
- 5460 Beechmont Ave
- 5450-5458 Beechmont Ave
- 8 Deliquia Place
- 1954 Rockland Ave Unit 4
- 5280 Beechmont Ave
- 1494 Meadowbright Ln
- 1923 Sutton Ave
- 1839 Beacon St
- 1802-1804 Mears Ave
- 1801 Beacon St
- 1819-1829 Sutton Ave
