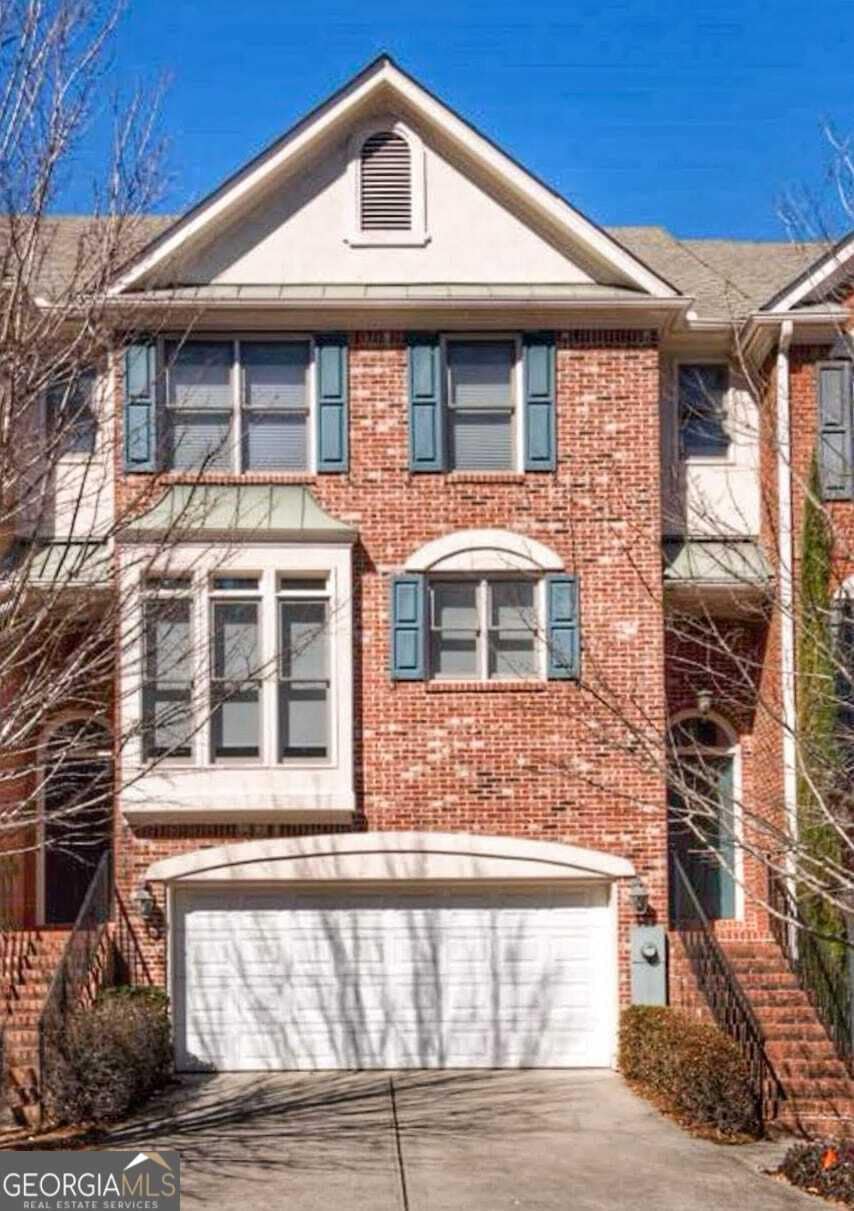Run, don't walk to this wonderful 3/3.5 brick townhome in the award-winning Oak Grove Elementary district. Lives like a single family with an oversized open floor plan across three levels to accommodate gracious and comfortable living without the feeling of being cramped which is so prevalent in many of today's townhomes. The three bedroom suite layout is suitable for a lot of living situations - especially ideal for the Emory undergrad, grad, or medical student looking to build equity while attending school. It's a wonderful opportunity to share expenses and cover the monthly cost of home ownership. And with no rental restrictions, this gives flexibility of ownership in an area with very healthy property value retention and appreciation. Enjoy upgrades and recent updates throughout the home -- expanded modern kitchen, crown + chair rail moldings, wide staircases, 9' ceilings, recessed lights, new interior paint job top to bottom, new deck paint, hardwood floors refinished to a warm walnut hue, new carpet, LVP installed on the ground level, new cabinets, quartz tops and toilets in all bathrooms. Water heater is 1 year old, both HVAC units are under 6 years old, roof and gutters maintained by the HOA. The best of locations with restaurants/shopping at both Oak Grove & Toco Hill Shopping Center, and less than 4 miles to Emory University and CHOA. Walkable to Fellini's, Sprig, Napoleon's, The Grove Restaurant, Kindred, Taqueria El Vecino and Frazier Rowe Park. Membership at the Leafmore-Creek Park Club offers a heated pool, a summer swim team, green space with playground/picnic areas, year-round tennis and social events. Taxes are without homestead exemption.

