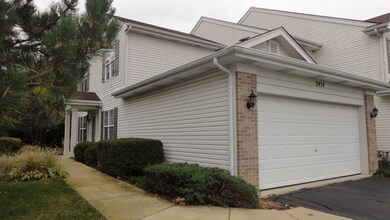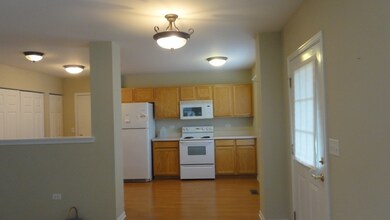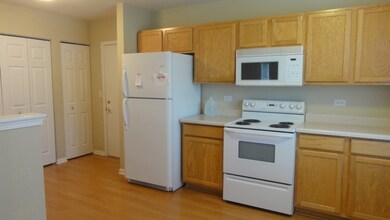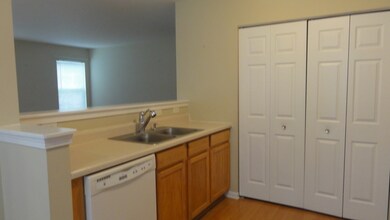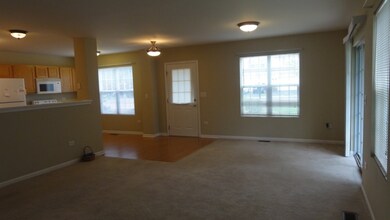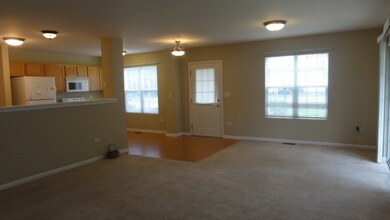
2454 Stoughton Cir Unit 351701 Aurora, IL 60502
Waubonsie NeighborhoodHighlights
- Landscaped Professionally
- End Unit
- Walk-In Pantry
- Steck Elementary School Rated A
- First Floor Utility Room
- Porch
About This Home
As of March 2018WELCOME TO BEAUTIFUL 2 BEDROOM, 2 BATH FIRST FLOOR RANCH STYLE END UNIT.KITCHEN WITH PANTRY AND EATING AREA LEADING TO DINING ROOM OVERLOOKING PRIVATE PATIO. MASTER BEDROOM WITH PRIVATE MASTER BATH, WALK-IN CLOSET AND SECOND CLOSET FOR EXTRA STORAGE. SECOND BEDROOM WITH SECOND FULL GUEST BATH. 6 PANAL DOORS, LAUNDRY IN UNIT AND ATTACHED 2 CAR GARAGE.CLOSE TO FOX VALLEY MALL,METRA,I-88.UNIT IS RENTABLE.
Last Agent to Sell the Property
RE/MAX Action License #475158760 Listed on: 10/28/2017

Townhouse Details
Home Type
- Townhome
Est. Annual Taxes
- $4,905
Year Built
- 2003
Lot Details
- End Unit
- Southern Exposure
- East or West Exposure
- Landscaped Professionally
HOA Fees
- $135 per month
Parking
- Attached Garage
- Driveway
- Parking Included in Price
Home Design
- Brick Exterior Construction
- Slab Foundation
- Asphalt Shingled Roof
Interior Spaces
- Primary Bathroom is a Full Bathroom
- Entrance Foyer
- First Floor Utility Room
- Storage
Kitchen
- Breakfast Bar
- Walk-In Pantry
- Oven or Range
- Microwave
- Dishwasher
- Disposal
Laundry
- Dryer
- Washer
Outdoor Features
- Patio
- Porch
Utilities
- Forced Air Heating and Cooling System
- Heating System Uses Gas
Community Details
- Pets Allowed
Listing and Financial Details
- Homeowner Tax Exemptions
- $4,000 Seller Concession
Ownership History
Purchase Details
Purchase Details
Home Financials for this Owner
Home Financials are based on the most recent Mortgage that was taken out on this home.Purchase Details
Home Financials for this Owner
Home Financials are based on the most recent Mortgage that was taken out on this home.Purchase Details
Purchase Details
Purchase Details
Home Financials for this Owner
Home Financials are based on the most recent Mortgage that was taken out on this home.Purchase Details
Home Financials for this Owner
Home Financials are based on the most recent Mortgage that was taken out on this home.Similar Homes in Aurora, IL
Home Values in the Area
Average Home Value in this Area
Purchase History
| Date | Type | Sale Price | Title Company |
|---|---|---|---|
| Quit Claim Deed | -- | Attorney | |
| Warranty Deed | $166,500 | Precision Title Company | |
| Deed | $122,500 | First American Title Company | |
| Interfamily Deed Transfer | -- | None Available | |
| Interfamily Deed Transfer | -- | None Available | |
| Warranty Deed | $173,500 | First American Title | |
| Special Warranty Deed | $164,500 | Ctic |
Mortgage History
| Date | Status | Loan Amount | Loan Type |
|---|---|---|---|
| Open | $125,500 | No Value Available | |
| Previous Owner | $133,200 | New Conventional | |
| Previous Owner | $162,000 | Purchase Money Mortgage | |
| Previous Owner | $131,200 | Purchase Money Mortgage |
Property History
| Date | Event | Price | Change | Sq Ft Price |
|---|---|---|---|---|
| 03/02/2018 03/02/18 | Sold | $166,500 | -2.1% | $134 / Sq Ft |
| 01/28/2018 01/28/18 | Pending | -- | -- | -- |
| 01/18/2018 01/18/18 | Price Changed | $170,000 | -2.9% | $137 / Sq Ft |
| 10/28/2017 10/28/17 | For Sale | $175,000 | +42.9% | $141 / Sq Ft |
| 04/30/2014 04/30/14 | Sold | $122,500 | -14.6% | $99 / Sq Ft |
| 04/15/2014 04/15/14 | Pending | -- | -- | -- |
| 03/31/2014 03/31/14 | For Sale | $143,500 | -- | $116 / Sq Ft |
Tax History Compared to Growth
Tax History
| Year | Tax Paid | Tax Assessment Tax Assessment Total Assessment is a certain percentage of the fair market value that is determined by local assessors to be the total taxable value of land and additions on the property. | Land | Improvement |
|---|---|---|---|---|
| 2024 | $4,905 | $72,505 | $22,948 | $49,557 |
| 2023 | $4,645 | $65,150 | $20,620 | $44,530 |
| 2022 | $4,549 | $60,240 | $19,070 | $41,170 |
| 2021 | $4,419 | $58,090 | $18,390 | $39,700 |
| 2020 | $4,473 | $58,090 | $18,390 | $39,700 |
| 2019 | $4,302 | $55,250 | $17,490 | $37,760 |
| 2018 | $4,392 | $49,730 | $15,740 | $33,990 |
| 2017 | $4,329 | $48,050 | $15,210 | $32,840 |
| 2016 | $3,710 | $46,120 | $14,600 | $31,520 |
| 2015 | $3,655 | $43,790 | $13,860 | $29,930 |
| 2014 | $2,796 | $39,060 | $12,360 | $26,700 |
| 2013 | $2,774 | $39,340 | $12,450 | $26,890 |
Agents Affiliated with this Home
-
Lakshmi Veeramasuneni

Seller's Agent in 2018
Lakshmi Veeramasuneni
RE/MAX
(630) 408-6721
35 Total Sales
-
Sarah Leonard

Buyer's Agent in 2018
Sarah Leonard
Legacy Properties, A Sarah Leonard Company, LLC
(224) 239-3966
2,755 Total Sales
-
John Tzortzis
J
Seller's Agent in 2014
John Tzortzis
John Tzortzis
(847) 630-0909
6 Total Sales
Map
Source: Midwest Real Estate Data (MRED)
MLS Number: MRD09788746
APN: 07-19-316-073
- 2433 Stoughton Cir Unit 351004
- 2405 Stoughton Cir Unit 350806
- 32w396 Forest Dr
- 339 Abington Woods Dr Unit 502D
- 227 Vaughn Rd
- 452 Jamestown Ct Unit 506
- 2237 Stoughton Dr Unit 1303D
- 167 Forestview Ct
- 335 Pinecrest Ct
- 2610 Harlstone Dr
- 2460 Millington Ct
- 1900 E New York St
- 31W603 Liberty St
- 2279 Reflections Dr Unit 1208
- 205 Meadowview Ln
- 772 Panorama Ct Unit T2005
- 321 Breckenridge Dr
- 341 Breckenridge Dr
- 3064 Anton Cir
- 117 Cammeron Ct

