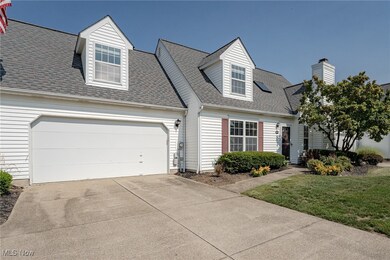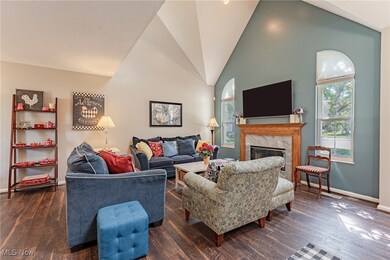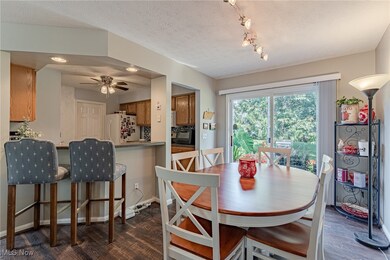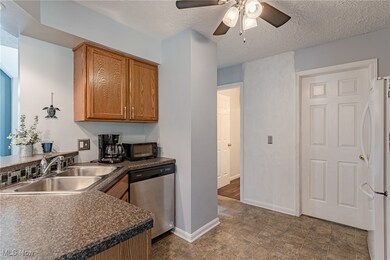
24540 Thicket Ln Unit J24 Olmsted Falls, OH 44138
Highlights
- 7.03 Acre Lot
- 1 Fireplace
- Forced Air Heating and Cooling System
- Falls-Lenox Primary Elementary School Rated A-
- 2 Car Attached Garage
About This Home
As of November 2024Welcome to 24540 Thicket Lane, a beautifully maintained condo in Olmsted Falls. This inviting home features 2 bedrooms, 2 bathrooms, and over 1,500 square feet of living space. Upon entering, you're greeted by a spacious living room adorned with LVP flooring that extends throughout most of the main level, a stunning granite fireplace, and vaulted ceilings that enhance the sense of openness. The living room seamlessly connects to the dining area, complete with a breakfast bar and sliding door access to the back patio. The kitchen boasts linoleum flooring, laminate countertops, and glass tile backsplash. Completing the main level is a bedroom, a convenient laundry room, a full bathroom, and access to the attached 2-car garage. Upstairs, the layout remains open to below, featuring a primary suite with a generous walk-in closet, a versatile loft area, and a second full bathroom for added convenience.
Last Agent to Sell the Property
Keller Williams Greater Metropolitan Brokerage Email: Terryyoung@theyoungteam.com 216-400-5224 License #237938 Listed on: 09/30/2024

Property Details
Home Type
- Condominium
Est. Annual Taxes
- $4,552
Year Built
- Built in 1999
HOA Fees
- $328 Monthly HOA Fees
Parking
- 2 Car Attached Garage
Home Design
- Asphalt Roof
- Aluminum Siding
- Vinyl Siding
Interior Spaces
- 1,587 Sq Ft Home
- 2-Story Property
- 1 Fireplace
Bedrooms and Bathrooms
- 2 Bedrooms | 1 Main Level Bedroom
- 2 Full Bathrooms
Utilities
- Forced Air Heating and Cooling System
Community Details
- Association fees include ground maintenance, reserve fund, snow removal, trash
- Grove Village Association
- West Grove Village Condo Subdivision
Listing and Financial Details
- Assessor Parcel Number 291-25-350
Similar Homes in Olmsted Falls, OH
Home Values in the Area
Average Home Value in this Area
Property History
| Date | Event | Price | Change | Sq Ft Price |
|---|---|---|---|---|
| 11/22/2024 11/22/24 | Sold | $207,000 | -3.7% | $130 / Sq Ft |
| 10/20/2024 10/20/24 | Pending | -- | -- | -- |
| 10/17/2024 10/17/24 | Price Changed | $214,900 | -4.4% | $135 / Sq Ft |
| 09/30/2024 09/30/24 | For Sale | $224,900 | +65.4% | $142 / Sq Ft |
| 09/15/2016 09/15/16 | Sold | $136,000 | -2.8% | $86 / Sq Ft |
| 08/11/2016 08/11/16 | Pending | -- | -- | -- |
| 07/28/2016 07/28/16 | For Sale | $139,900 | +52.1% | $88 / Sq Ft |
| 03/22/2013 03/22/13 | Sold | $92,000 | +2.3% | $58 / Sq Ft |
| 01/15/2013 01/15/13 | Pending | -- | -- | -- |
| 01/03/2013 01/03/13 | For Sale | $89,900 | -- | $57 / Sq Ft |
Tax History Compared to Growth
Agents Affiliated with this Home
-
Terry Young

Seller's Agent in 2024
Terry Young
Keller Williams Greater Metropolitan
(216) 378-9618
9 in this area
1,465 Total Sales
-
David Petrella
D
Buyer's Agent in 2024
David Petrella
Howard Hanna
(440) 341-4663
5 in this area
95 Total Sales
-
Ovi Ghosh

Buyer Co-Listing Agent in 2024
Ovi Ghosh
Howard Hanna
(440) 826-9318
6 in this area
101 Total Sales
-
Amy McMahon

Seller's Agent in 2016
Amy McMahon
Howard Hanna
(440) 333-6500
4 in this area
218 Total Sales
-
The Young Team

Buyer's Agent in 2016
The Young Team
Keller Williams Greater Metropolitan
(216) 378-9618
9 in this area
714 Total Sales
-
Gary Lustic
G
Seller's Agent in 2013
Gary Lustic
Russell Real Estate Services
(440) 835-8300
6 Total Sales
Map
Source: MLS Now
MLS Number: 5069013
APN: 291-25-350
- 23676 Cottage Trail
- 8757 Roberts Ct Unit 25C
- 8579 Columbia Rd
- 732 Wyleswood Dr
- Bramante Ranch w/ Finished Basement Plan at Smokestack Trails
- Columbia w/ Finished Basement Plan at Smokestack Trails
- Hudson w/ Finished Basement Plan at Smokestack Trails
- Anderson w/ Finished Basement Plan at Smokestack Trails
- Lehigh w/ Finished Basement Plan at Smokestack Trails
- 724 Wyleswood Dr
- 25076 Mill River Rd
- 136 River Rock Way Unit D
- 530 Crossbrook Dr
- Caroline w/ Finished Rec Room Plan at Falls Landing - Villas
- Rosecliff w/ Finished Rec Room Plan at Falls Landing - Towns
- Wexford w/ Finished Rec Room Plan at Falls Landing - Towns
- Passionflower II Plan at Aspire at Longbrooke
- Daffodil II Plan at Aspire at Longbrooke
- 575 Wyleswood Dr
- 565 Wyleswood Dr






