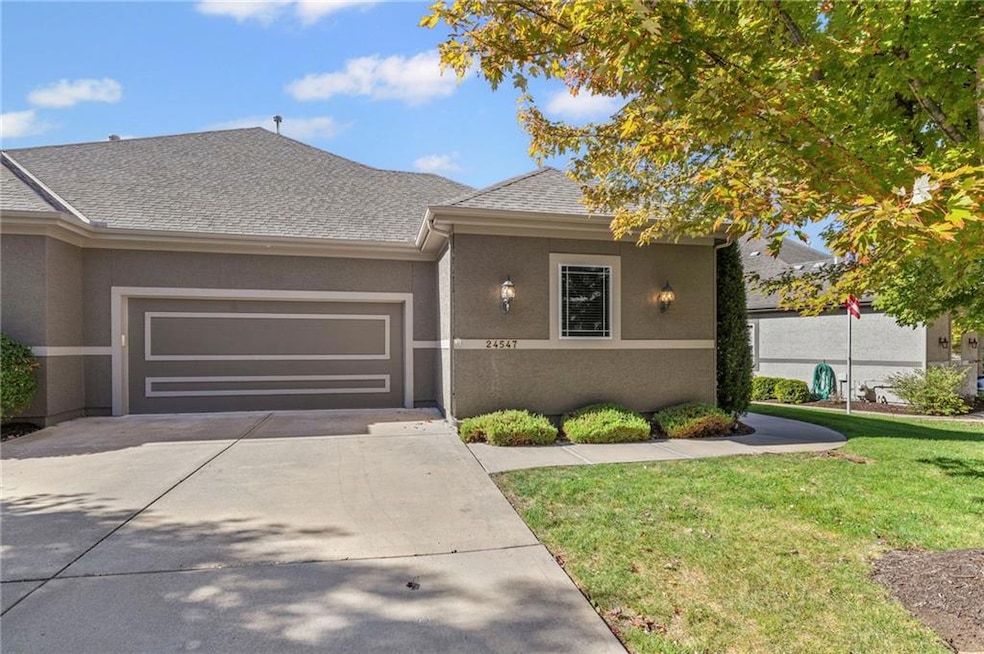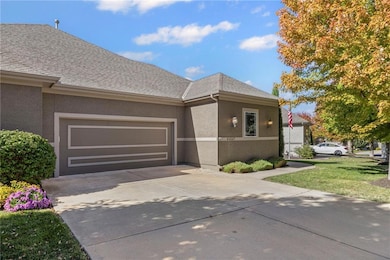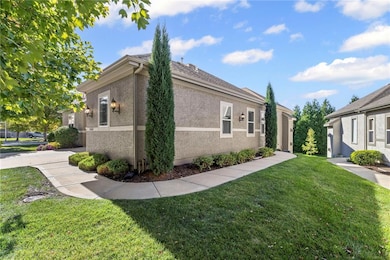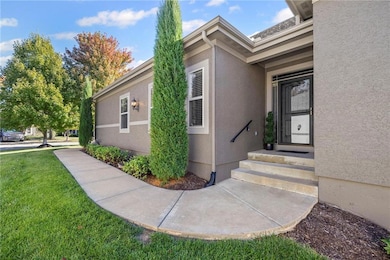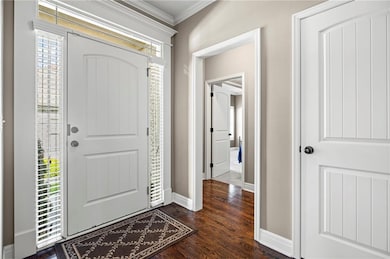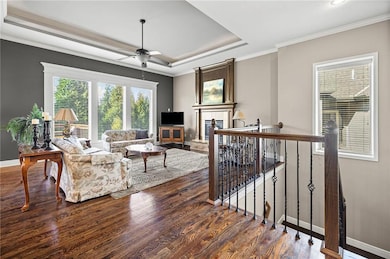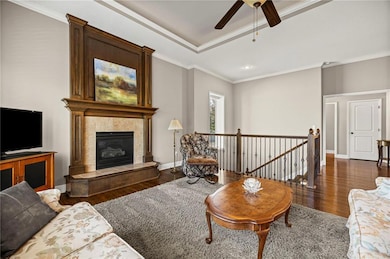24547 W 110th St Olathe, KS 66061
Estimated payment $3,361/month
Highlights
- Deck
- Traditional Architecture
- Community Pool
- Cedar Creek Elementary School Rated A
- Wood Flooring
- Home Office
About This Home
James Engle’s popular “Downing Reverse” plan — featuring a main-level Master Suite and a walkout lower level. Well maintained, maintenance-provided villa. Features include hardwood floors, new basement carpet, fresh Interior paint, high ceilings, and plantation shutters. The kitchen offers an oversized island, large pantry, and opens to the living room and breakfast nook. Lower level features a second living area with fireplace, full bath, and large storage area Enjoy the freshly stained deck and walk out basement that backs to green space. HOA covers exterior paint, lawn care, snow removal, and common areas. Convenient to highways, Cedar Niles trails, shopping, dining, and the neighborhood pool.
Listing Agent
Platinum Realty LLC Brokerage Phone: 913-208-6744 License #SP00233526 Listed on: 10/16/2025

Property Details
Home Type
- Multi-Family
Est. Annual Taxes
- $5,485
Year Built
- Built in 2010
Lot Details
- 5,000 Sq Ft Lot
- Side Green Space
- Sprinkler System
HOA Fees
- $150 Monthly HOA Fees
Parking
- 2 Car Attached Garage
Home Design
- Traditional Architecture
- Villa
- Property Attached
- Composition Roof
- Stucco
Interior Spaces
- Ceiling Fan
- Family Room with Fireplace
- Combination Dining and Living Room
- Home Office
- Fire and Smoke Detector
- Laundry on main level
Kitchen
- Free-Standing Electric Oven
- Dishwasher
- Disposal
Flooring
- Wood
- Carpet
- Ceramic Tile
Bedrooms and Bathrooms
- 3 Bedrooms
- Walk-In Closet
- Double Vanity
- Bathtub With Separate Shower Stall
Finished Basement
- Basement Fills Entire Space Under The House
- Sump Pump
Outdoor Features
- Deck
- Playground
Schools
- Cedar Creek Elementary School
- Olathe Northwest High School
Utilities
- Central Air
- Heating System Uses Natural Gas
Additional Features
- Energy-Efficient Appliances
- City Lot
Listing and Financial Details
- Assessor Parcel Number DP59250000 0015
- $0 special tax assessment
Community Details
Overview
- Association fees include building maint, curbside recycling, lawn service, free maintenance, snow removal, trash
- Prairie Brook Villas Subdivision
Recreation
- Community Pool
- Trails
Map
Home Values in the Area
Average Home Value in this Area
Tax History
| Year | Tax Paid | Tax Assessment Tax Assessment Total Assessment is a certain percentage of the fair market value that is determined by local assessors to be the total taxable value of land and additions on the property. | Land | Improvement |
|---|---|---|---|---|
| 2024 | $5,485 | $48,587 | $6,241 | $42,346 |
| 2023 | $5,318 | $46,276 | $6,241 | $40,035 |
| 2022 | $5,169 | $43,723 | $5,426 | $38,297 |
| 2021 | $5,169 | $43,539 | $5,426 | $38,113 |
| 2020 | $5,136 | $41,078 | $5,426 | $35,652 |
| 2019 | $5,151 | $40,917 | $5,426 | $35,491 |
| 2018 | $4,870 | $38,421 | $4,723 | $33,698 |
| 2017 | $4,651 | $36,328 | $4,723 | $31,605 |
| 2016 | $4,319 | $34,373 | $4,723 | $29,650 |
| 2015 | $4,117 | $32,775 | $4,723 | $28,052 |
| 2013 | -- | $29,348 | $4,723 | $24,625 |
Property History
| Date | Event | Price | List to Sale | Price per Sq Ft |
|---|---|---|---|---|
| 10/22/2025 10/22/25 | For Sale | $525,000 | -- | $234 / Sq Ft |
Purchase History
| Date | Type | Sale Price | Title Company |
|---|---|---|---|
| Warranty Deed | -- | First American Title |
Mortgage History
| Date | Status | Loan Amount | Loan Type |
|---|---|---|---|
| Open | $80,000 | New Conventional |
Source: Heartland MLS
MLS Number: 2582098
APN: DP59260000-0015A
- 10996 S Parish St
- 10933 S Wrangler St
- 10939 S Carbondale St
- 11165 S Brunswick St
- 11120 S Brunswick St
- 24268 W 111th Place
- 24843 W 112th St
- 24146 W 109th Terrace
- 10845 S Shady Bend Rd
- 24963 W 112th St
- 11160 S Violet St
- 10856 S Shady Bend Rd
- 11128 S Violet St
- 11192 S Violet St
- 11320 S Cook St
- 25064 W 112th St
- 25086 W 112th St
- 10790 S Houston St
- The Carter 3 Plan at Hidden Lake Estates - Cedar Creek
- The Golden Bell Plan at Hidden Lake Estates - Cedar Creek
- 1938 W Surrey St
- 1025 N Crest Dr
- 274 N Ferrel St
- 11014 S Millstone Dr
- 19255 W 109th Place
- 19501 W 102nd St
- 960 N Walnut St
- 1549 W Dartmouth St
- 102 S Janell Dr
- 1116 N Walker Ln
- 11228 S Ridgeview Rd
- 838 E 125th Terrace
- 275 S Parker St
- 11835 S Fellows St
- 523 E Prairie Terrace
- 1489 E 120th St
- 110 S Chestnut St
- 1110 W Virginia Ln
- 1890 N Lennox St
- 1126 E Elizabeth St
