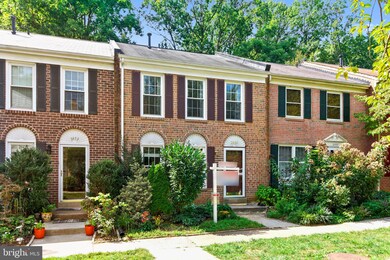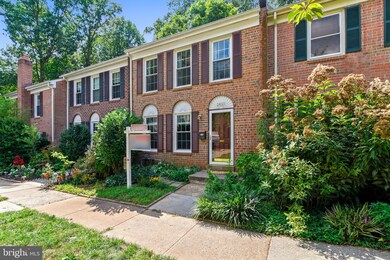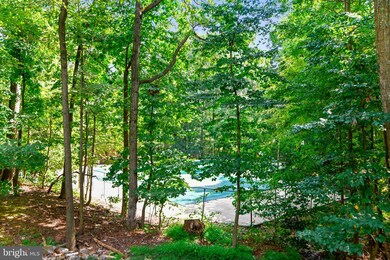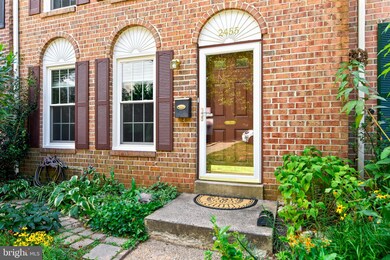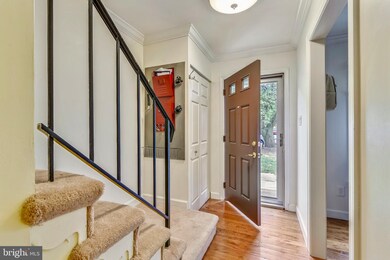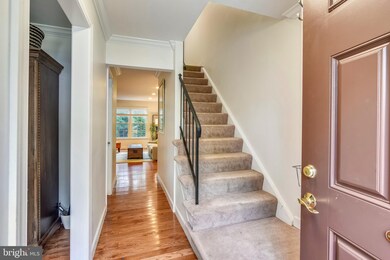
2455 Alsop Ct Reston, VA 20191
Highlights
- Traditional Architecture
- Community Pool
- Interior Lot
- Hunters Woods Elementary Rated A
- Stainless Steel Appliances
- Library
About This Home
As of July 2025GORGEOUS MOVE IN READY 3 BED 3 1/2 BATH TOWNHOME IN THE DEEPWOOD COMMUNITY OF RESTON. THIS HOME HAS NUMEROUS UPGRADES AND FEATURES INCLUDING HARDWOOD FLOORS, SS APPLIANCES, GRANITE COUNTERS, NEW HVAC, NEW WINDOWS, ADDITIONAL ATTIC INSULATION AND MUCH MORE. THE NEIGHBORHOOD POOL IS 3 DOORS DOWN AND THIS HOME IS CONVENIENTLY LOCATED TO WIEHLE METRO STATION'S SILVER LINE, RESTON TOWN CENTER, SOUTH LAKES SHOPPING CENTER AND LAKE ANNE PLAZA AND FARMERS MARKET. ALL OFFERS MUST DESIGNATE GOVERNMENT RELOCATION GROUP INC. AS THE SELLER. EMD MUST BE MADE OUT TO AND HELD BY THE LISTING COMPANY.
Townhouse Details
Home Type
- Townhome
Est. Annual Taxes
- $5,080
Year Built
- Built in 1971
Lot Details
- 1,400 Sq Ft Lot
- Privacy Fence
- Wood Fence
- Back Yard Fenced
- Property is in very good condition
HOA Fees
- $138 Monthly HOA Fees
Home Design
- Traditional Architecture
- Brick Exterior Construction
Interior Spaces
- Property has 3 Levels
- Entrance Foyer
- Family Room
- Living Room
- Dining Room
- Library
- Utility Room
Kitchen
- Electric Oven or Range
- Built-In Microwave
- Dishwasher
- Stainless Steel Appliances
- Disposal
Bedrooms and Bathrooms
- 3 Bedrooms
- En-Suite Primary Bedroom
Laundry
- Dryer
- Washer
Basement
- Interior and Rear Basement Entry
- Dirt Floor
- Laundry in Basement
- Natural lighting in basement
Parking
- Free Parking
- Parking Lot
- 1 Assigned Parking Space
- Unassigned Parking
Accessible Home Design
- Doors are 32 inches wide or more
Utilities
- Central Heating and Cooling System
- Underground Utilities
- Natural Gas Water Heater
Listing and Financial Details
- Tax Lot 62
- Assessor Parcel Number 0263 08D 0062
Community Details
Overview
- Deepwood HOA, Phone Number (703) 435-3800
- Deepwood Subdivision
Recreation
- Community Pool
Ownership History
Purchase Details
Home Financials for this Owner
Home Financials are based on the most recent Mortgage that was taken out on this home.Purchase Details
Home Financials for this Owner
Home Financials are based on the most recent Mortgage that was taken out on this home.Purchase Details
Home Financials for this Owner
Home Financials are based on the most recent Mortgage that was taken out on this home.Purchase Details
Home Financials for this Owner
Home Financials are based on the most recent Mortgage that was taken out on this home.Purchase Details
Home Financials for this Owner
Home Financials are based on the most recent Mortgage that was taken out on this home.Purchase Details
Home Financials for this Owner
Home Financials are based on the most recent Mortgage that was taken out on this home.Purchase Details
Home Financials for this Owner
Home Financials are based on the most recent Mortgage that was taken out on this home.Similar Homes in Reston, VA
Home Values in the Area
Average Home Value in this Area
Purchase History
| Date | Type | Sale Price | Title Company |
|---|---|---|---|
| Warranty Deed | $625,000 | First American Title | |
| Deed | $499,990 | Universal Title | |
| Bargain Sale Deed | $436,250 | Hazelwood Title & Escrow Inc | |
| Warranty Deed | $395,000 | -- | |
| Warranty Deed | $350,000 | -- | |
| Deed | $285,000 | -- | |
| Deed | $188,900 | -- |
Mortgage History
| Date | Status | Loan Amount | Loan Type |
|---|---|---|---|
| Open | $522,070 | VA | |
| Previous Owner | $449,900 | New Conventional | |
| Previous Owner | $349,000 | New Conventional | |
| Previous Owner | $408,000 | VA | |
| Previous Owner | $343,660 | FHA | |
| Previous Owner | $20,000 | Credit Line Revolving | |
| Previous Owner | $280,596 | FHA | |
| Previous Owner | $188,900 | No Value Available |
Property History
| Date | Event | Price | Change | Sq Ft Price |
|---|---|---|---|---|
| 07/01/2025 07/01/25 | Sold | $625,000 | 0.0% | $355 / Sq Ft |
| 05/29/2025 05/29/25 | For Sale | $625,000 | +25.0% | $355 / Sq Ft |
| 12/22/2022 12/22/22 | Sold | $499,990 | 0.0% | $284 / Sq Ft |
| 12/01/2022 12/01/22 | For Sale | $499,900 | +14.6% | $284 / Sq Ft |
| 10/31/2019 10/31/19 | Sold | $436,250 | -0.6% | $275 / Sq Ft |
| 10/03/2019 10/03/19 | Pending | -- | -- | -- |
| 09/19/2019 09/19/19 | Price Changed | $439,000 | -2.2% | $277 / Sq Ft |
| 09/06/2019 09/06/19 | For Sale | $449,000 | +13.7% | $283 / Sq Ft |
| 09/05/2014 09/05/14 | Sold | $395,000 | 0.0% | $249 / Sq Ft |
| 07/27/2014 07/27/14 | Pending | -- | -- | -- |
| 07/11/2014 07/11/14 | For Sale | $395,000 | +12.9% | $249 / Sq Ft |
| 09/13/2012 09/13/12 | Sold | $350,000 | -5.3% | $257 / Sq Ft |
| 06/28/2012 06/28/12 | Pending | -- | -- | -- |
| 06/09/2012 06/09/12 | For Sale | $369,500 | -- | $272 / Sq Ft |
Tax History Compared to Growth
Tax History
| Year | Tax Paid | Tax Assessment Tax Assessment Total Assessment is a certain percentage of the fair market value that is determined by local assessors to be the total taxable value of land and additions on the property. | Land | Improvement |
|---|---|---|---|---|
| 2024 | $6,430 | $533,390 | $185,000 | $348,390 |
| 2023 | $6,092 | $518,220 | $165,000 | $353,220 |
| 2022 | $5,853 | $491,610 | $155,000 | $336,610 |
| 2021 | $5,502 | $450,810 | $125,000 | $325,810 |
| 2020 | $5,303 | $430,970 | $110,000 | $320,970 |
| 2019 | $5,081 | $412,890 | $110,000 | $302,890 |
| 2018 | $4,675 | $406,490 | $105,000 | $301,490 |
| 2017 | $4,910 | $406,490 | $105,000 | $301,490 |
| 2016 | $4,737 | $392,960 | $100,000 | $292,960 |
| 2015 | $4,495 | $386,470 | $95,000 | $291,470 |
| 2014 | -- | $372,980 | $90,000 | $282,980 |
Agents Affiliated with this Home
-
Aliya Chaudhary
A
Seller's Agent in 2025
Aliya Chaudhary
Pearson Smith Realty, LLC
(571) 451-9212
1 in this area
30 Total Sales
-
Renee Greenwell

Buyer's Agent in 2025
Renee Greenwell
Keller Williams Realty
(202) 341-4151
7 in this area
86 Total Sales
-
Micki Moravitz

Seller's Agent in 2022
Micki Moravitz
Century 21 New Millennium
(202) 957-3296
19 in this area
72 Total Sales
-
Diana Wassel
D
Buyer's Agent in 2022
Diana Wassel
KW Metro Center
(703) 475-4072
2 in this area
24 Total Sales
-
Paul Mandell

Seller's Agent in 2019
Paul Mandell
RE/MAX Gateway, LLC
(703) 598-2753
3 in this area
62 Total Sales
-
Pamela Jones

Seller's Agent in 2014
Pamela Jones
Long & Foster
(703) 726-3405
4 in this area
126 Total Sales
Map
Source: Bright MLS
MLS Number: VAFX1087858
APN: 0263-08D-0062
- 2429 Alsop Ct
- 2349 Horseferry Ct
- 2347 Glade Bank Way
- 2343 Glade Bank Way
- 11833 Shire Ct Unit 12C
- 11841 Shire Ct Unit 2C
- 11841 Shire Ct Unit 31D
- 11 841 Shire Ct Unit 31D
- 11751 Mossy Creek Ln
- 2323 Middle Creek Ln
- 11800 Breton Ct Unit 32C
- 11710 Decade Ct
- 11846 Breton Ct Unit 19B
- 11824 Breton Ct Unit 24A
- 11709H Karbon Hill Ct Unit 609A
- 11709 Karbon Hill Ct Unit 606A
- 2256 Wheelwright Ct
- 11713 Karbon Hill Ct Unit 710A
- 11959 Barrel Cooper Ct
- 2220 Springwood Dr Unit K

