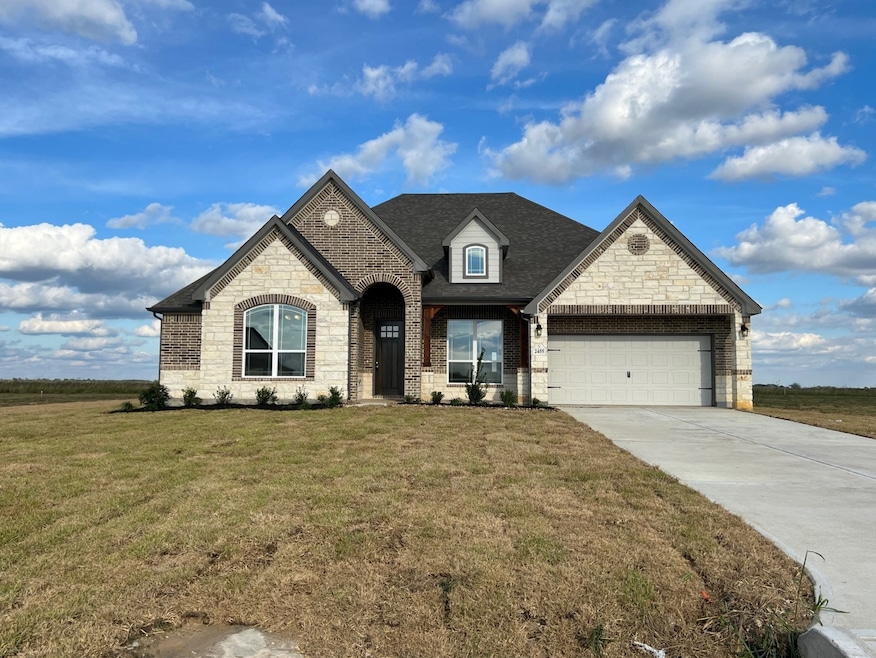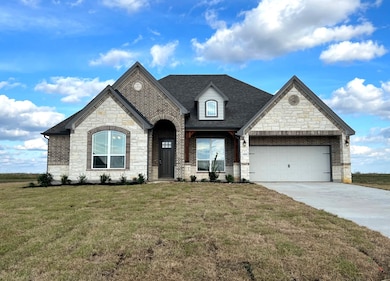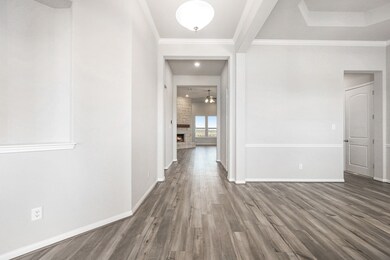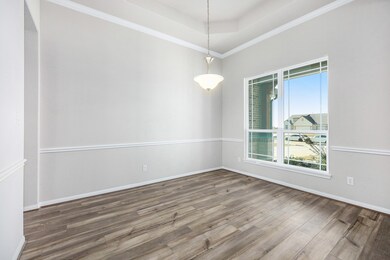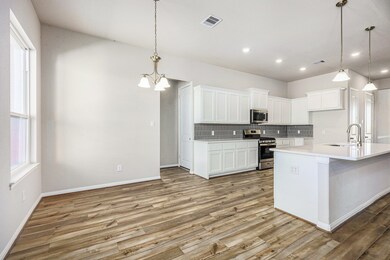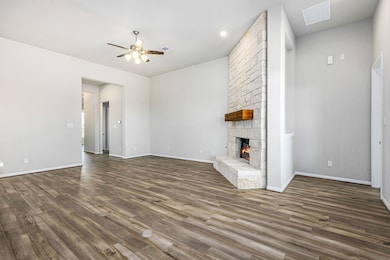2455 Diamond d Dr Beaumont, TX 77713
Estimated payment $2,967/month
Highlights
- New Construction
- Deck
- High Ceiling
- Hardin-Jefferson Junior High School Rated A
- Traditional Architecture
- Private Yard
About This Home
Gorgeous home with front porch, cedar accents, stone and brick! Stunning open floor plan offering over 2600 sq ft has 5 bedrooms or 4 w/study, 3 full baths & 3rd car tandem garage! From the moment you walk in you will be captivated by high ceilings and 8ft doors! The elegant dining room w/chair rail and crown molding is oversized and can fit any size table. The family room has a stunning stone fireplace and is open to the kitchen and breakfast! Oversized utility room with room for folding table and a deep freeze! Large covered patio for backyard entertaining! Private master suite and master bath w/separate tub & big shower w/seat along w/his and her sinks. Bedroom 4 has a mother-in -law suite with a full bathroom right off the hall! Home is equipped with a front yard sprinkler system, structured wiring panel, USB outlet, Media outlets, front gutters, & so much more that is standard! Home is on over an acre lot w/oversized covered patio, 3 car tandem garage! This home is a must see!
Listing Agent
RE/MAX Grand Brokerage Phone: 281-450-1056 License #0581705 Listed on: 10/24/2025

Home Details
Home Type
- Single Family
Est. Annual Taxes
- $2,990
Year Built
- Built in 2023 | New Construction
Lot Details
- 0.73 Acre Lot
- Sprinkler System
- Private Yard
HOA Fees
- $25 Monthly HOA Fees
Parking
- 3 Car Attached Garage
- Tandem Garage
Home Design
- Traditional Architecture
- Brick Exterior Construction
- Slab Foundation
- Composition Roof
- Cement Siding
- Stone Siding
- Radiant Barrier
Interior Spaces
- 2,617 Sq Ft Home
- 1-Story Property
- Crown Molding
- High Ceiling
- Ceiling Fan
- Gas Fireplace
- Dining Room
- Home Office
- Prewired Security
- Washer and Gas Dryer Hookup
Kitchen
- Breakfast Bar
- Walk-In Pantry
- Gas Oven
- Gas Range
- Microwave
- Dishwasher
- Solid Surface Countertops
- Disposal
Flooring
- Carpet
- Tile
- Vinyl Plank
- Vinyl
Bedrooms and Bathrooms
- 4 Bedrooms
- 3 Full Bathrooms
- Double Vanity
- Separate Shower
Eco-Friendly Details
- Energy-Efficient Windows with Low Emissivity
- Energy-Efficient HVAC
- Energy-Efficient Thermostat
Outdoor Features
- Deck
- Covered Patio or Porch
Schools
- China Elementary School
- Henderson Middle School
- Hardin-Jefferson High School
Utilities
- Central Heating and Cooling System
- Heating System Uses Gas
- Programmable Thermostat
- Septic Tank
Listing and Financial Details
- Seller Concessions Offered
Community Details
Overview
- Diamond D Ranch Association, Phone Number (409) 866-8873
- Built by Kendall Homes
- Diamond D Ranch Subdivision
Recreation
- Park
- Trails
Map
Home Values in the Area
Average Home Value in this Area
Tax History
| Year | Tax Paid | Tax Assessment Tax Assessment Total Assessment is a certain percentage of the fair market value that is determined by local assessors to be the total taxable value of land and additions on the property. | Land | Improvement |
|---|---|---|---|---|
| 2025 | $2,990 | $458,589 | $59,851 | $398,738 |
| 2024 | $2,990 | $423,916 | $59,851 | $364,065 |
| 2023 | $2,990 | $475,926 | $59,851 | $416,075 |
| 2022 | $1,144 | $59,851 | $59,851 | $0 |
| 2021 | $1,206 | $59,851 | $59,851 | $0 |
| 2019 | $1,258 | $59,850 | $59,850 | $0 |
Property History
| Date | Event | Price | List to Sale | Price per Sq Ft |
|---|---|---|---|---|
| 11/17/2025 11/17/25 | Price Changed | $509,990 | -3.8% | $195 / Sq Ft |
| 10/20/2025 10/20/25 | Price Changed | $529,990 | +13.7% | $203 / Sq Ft |
| 09/10/2025 09/10/25 | Price Changed | $465,990 | -8.6% | $178 / Sq Ft |
| 09/10/2025 09/10/25 | For Sale | $509,990 | -- | $195 / Sq Ft |
Source: Houston Association of REALTORS®
MLS Number: 59674925
APN: 016856-200-004600-00000
- 2475 Diamond d Dr
- 2495 Diamond d Dr
- 2920 S Pine Island Levee Rd
- 2265 Diamond d Dr
- Seabury Plan at Diamond D Ranch
- Montgomery Plan at Diamond D Ranch
- Mason Plan at Diamond D Ranch
- 14955 Hercules Dr
- 14975 Hercules Dr
- 15035 Hercules Dr
- 15065 Hercules Dr
- 15085 Hercules Dr
- 2860 S Pine Island Levee Rd
- 15115 Hercules Dr
- 15135 Hercules Dr
- 15165 Hercules Dr
- 14920 Hercules Dr
- 14845 Norma Jane Ln
- 5821 Lantern Dr
- 1650 Shirley Cir
- 9495 Landis Dr
- 165 Smelker St
- 999 Meadowridge Dr
- 810 S Major Dr
- 8550 Phelan Blvd
- 945 Sunmeadow Dr
- 8660 Manion Dr
- 971 Park Meadow Dr
- 5776 Daniel Dr
- 1058 Park Meadow Dr
- 4 Twin Circle Dr
- 7722 Pond Cir
- 1605 Corner Stone Ct
- 1450 N Major Dr
- 427 Pinchback Rd
- 401 Pinchback Rd Unit 403
- 425 Pinchback Rd
