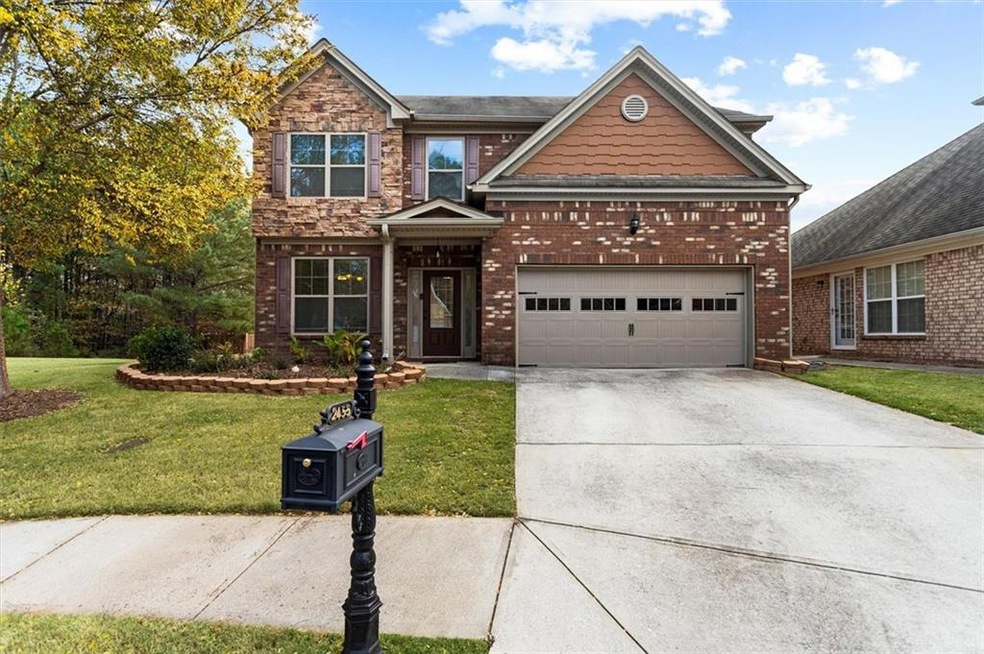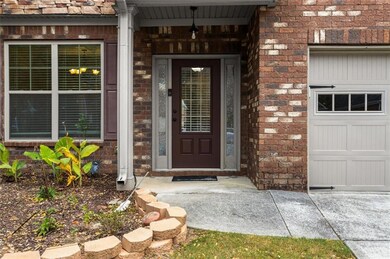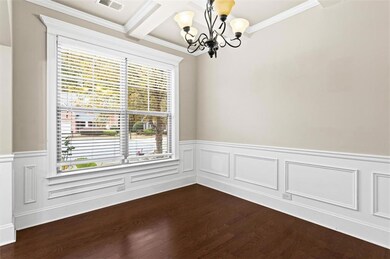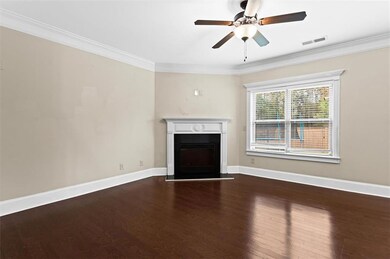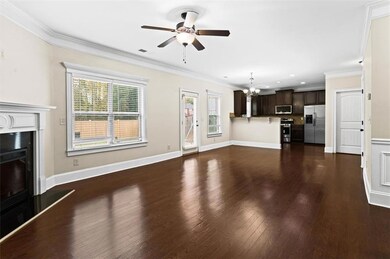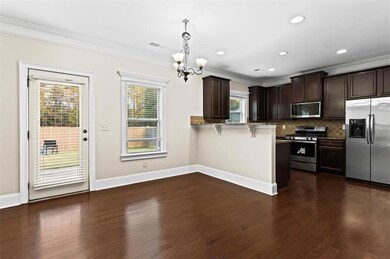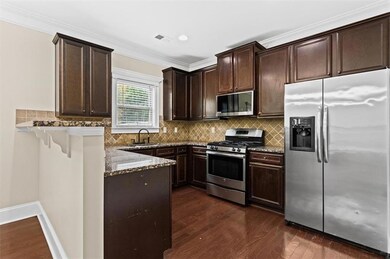2455 Hickory Station Cir Snellville, GA 30078
Estimated payment $2,660/month
Highlights
- Dining Room Seats More Than Twelve
- Contemporary Architecture
- Neighborhood Views
- Clubhouse
- Solid Surface Countertops
- Tennis Courts
About This Home
Welcome to Olde Hickory Village—Paran Homes’ gated community built in 2013! Beautifully maintained 4-sided brick home on a quiet cul-de-sac featuring 4BR/2.5BA and quality finishes throughout. Bright foyer with shadow-box trim, chair rail and coffered dining room ceiling. Kitchen offers granite countertops, 42” cabinets, tile backsplash and opens to a spacious family room with fireplace. Upstairs includes an oversized primary suite with sitting area and well-sized secondary bedrooms. Exterior highlights include professional landscaping, full 4-sided sod, and elegant wrought-iron spindle staircase. Community amenities include gated entry, swim, tennis, clubhouse, and sidewalks. No rental restrictions. Prime Snellville location close to shopping, dining, parks, and top Gwinnett conveniences. A must-see!
Listing Agent
Keller Williams Realty Atlanta Partners License #339116 Listed on: 11/12/2025

Home Details
Home Type
- Single Family
Est. Annual Taxes
- $4,042
Year Built
- Built in 2014
Lot Details
- 4,966 Sq Ft Lot
- Property fronts a private road
- Cul-De-Sac
- Back Yard Fenced
HOA Fees
- $132 Monthly HOA Fees
Parking
- 2 Car Attached Garage
- Front Facing Garage
- Garage Door Opener
Home Design
- Contemporary Architecture
- Brick Exterior Construction
- Slab Foundation
- Shingle Roof
- Composition Roof
Interior Spaces
- 2,411 Sq Ft Home
- 2-Story Property
- Ceiling height of 9 feet on the main level
- Ceiling Fan
- Double Pane Windows
- Family Room with Fireplace
- Dining Room Seats More Than Twelve
- Formal Dining Room
- Library
- Neighborhood Views
- Laundry Room
Kitchen
- Open to Family Room
- Breakfast Bar
- Walk-In Pantry
- Gas Range
- Microwave
- Dishwasher
- Kitchen Island
- Solid Surface Countertops
- Wood Stained Kitchen Cabinets
- Disposal
Flooring
- Carpet
- Laminate
Bedrooms and Bathrooms
- 4 Bedrooms
- Vaulted Bathroom Ceilings
- Dual Vanity Sinks in Primary Bathroom
- Separate Shower in Primary Bathroom
- Soaking Tub
Home Security
- Security Gate
- Carbon Monoxide Detectors
- Fire and Smoke Detector
Location
- Property is near schools
- Property is near shops
Schools
- Britt Elementary School
- Snellville Middle School
- South Gwinnett High School
Utilities
- Forced Air Zoned Heating and Cooling System
- Underground Utilities
- 220 Volts in Garage
- 110 Volts
- Phone Available
- Cable TV Available
Listing and Financial Details
- Home warranty included in the sale of the property
- Assessor Parcel Number R5059 426
Community Details
Overview
- $600 Initiation Fee
- Ga Ciommunity Management Inc Association, Phone Number (770) 554-1236
- Olde Hickory Village Subdivision
Amenities
- Clubhouse
Recreation
- Tennis Courts
- Community Playground
- Park
Map
Home Values in the Area
Average Home Value in this Area
Tax History
| Year | Tax Paid | Tax Assessment Tax Assessment Total Assessment is a certain percentage of the fair market value that is determined by local assessors to be the total taxable value of land and additions on the property. | Land | Improvement |
|---|---|---|---|---|
| 2025 | $3,976 | $154,840 | $32,120 | $122,720 |
| 2024 | $4,042 | $151,520 | $32,120 | $119,400 |
| 2023 | $4,042 | $153,120 | $33,400 | $119,720 |
| 2022 | $3,707 | $134,560 | $22,000 | $112,560 |
| 2021 | $3,210 | $106,960 | $20,000 | $86,960 |
| 2020 | $3,640 | $102,520 | $20,000 | $82,520 |
| 2019 | $3,522 | $98,320 | $20,000 | $78,320 |
| 2018 | $3,719 | $97,520 | $16,000 | $81,520 |
| 2016 | $3,391 | $88,920 | $14,000 | $74,920 |
| 2015 | $2,973 | $77,280 | $14,000 | $63,280 |
| 2014 | -- | $12,600 | $12,600 | $0 |
Property History
| Date | Event | Price | List to Sale | Price per Sq Ft | Prior Sale |
|---|---|---|---|---|---|
| 11/13/2025 11/13/25 | For Sale | $415,000 | +99.7% | -- | |
| 05/30/2014 05/30/14 | Sold | $207,818 | 0.0% | $93 / Sq Ft | View Prior Sale |
| 05/30/2014 05/30/14 | Sold | $207,818 | +0.6% | $93 / Sq Ft | View Prior Sale |
| 04/11/2014 04/11/14 | Pending | -- | -- | -- | |
| 04/11/2014 04/11/14 | Pending | -- | -- | -- | |
| 03/19/2014 03/19/14 | Price Changed | $206,490 | -1.5% | $93 / Sq Ft | |
| 02/12/2014 02/12/14 | For Sale | $209,575 | 0.0% | $94 / Sq Ft | |
| 01/27/2014 01/27/14 | For Sale | $209,575 | -- | $94 / Sq Ft |
Purchase History
| Date | Type | Sale Price | Title Company |
|---|---|---|---|
| Warranty Deed | $207,818 | -- | |
| Foreclosure Deed | $32,000 | -- |
Mortgage History
| Date | Status | Loan Amount | Loan Type |
|---|---|---|---|
| Open | $166,254 | New Conventional |
Source: First Multiple Listing Service (FMLS)
MLS Number: 7680365
APN: 5-059-426
- 2435 Hickory Station Cir
- 2280 Hickory Station Cir
- 2059 Wicker Wood Way
- 2055 Hickory Station Cir
- 3391 Thurgood Ct Unit 1
- 2842 Ally Carol Place
- 3385 Thurgood Ct
- 3385 Thurgood Ct Unit 4
- 2841 Ally Carol Place
- 3387 Thurgood Ct Unit 3
- 3383 Thurgood Ct Unit 5
- 3391 Thurgood Ct
- 3383 Thurgood Ct
- 3387 Thurgood Ct
- 2272 Kimberley Way Unit 1
- 2274 Amber Woods Dr
- 2348 Radbury Ln
- 2256 Windsor Dr SW
- 2207 Windsor Dr Unit 2
- 2116 Benchmark Dr SW
- 2586 Kings Pistol Ct
- 2665 Eldorado Place
- 1948 Englewood Way SW
- 1710 Tuftstown Ct
- 2088 Brookhill Way SW Unit LOT 11
- 2250 Oak Rd
- 2535 Beal St
- 2420 Freemont St
- 1715 Crestwell Ln SW
- 2031 Jayson Way
- 2041 Wendover Dr
- 2808 Adella Ct
- 2560 Freemont St
- 1898 Valley View Rd
- 2320 Ridgedale Dr
- 2651 Freemont St
- 2680 Freemont St
- 2935 Elizabeth Ln
- 1940 Stockton Walk Ln
