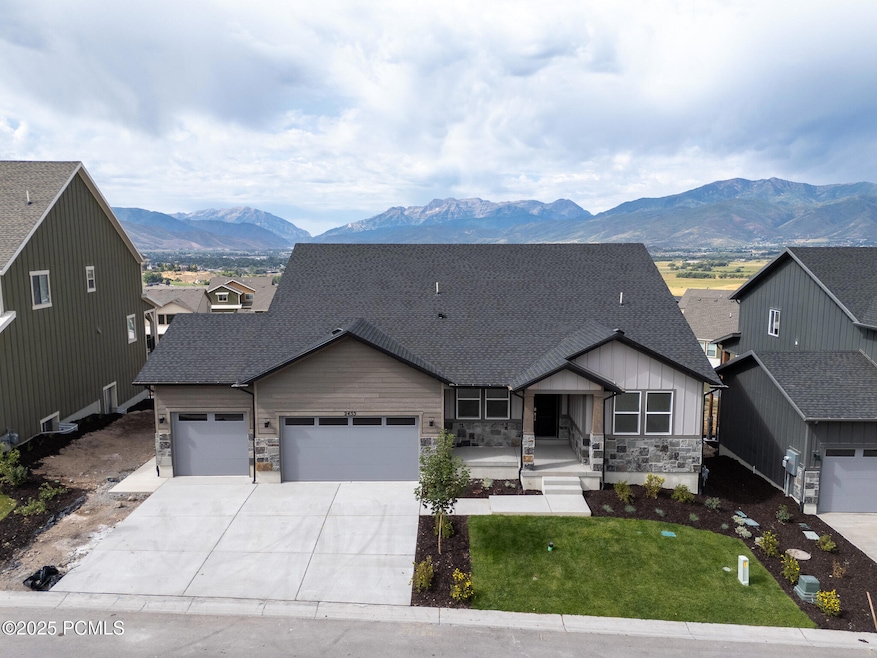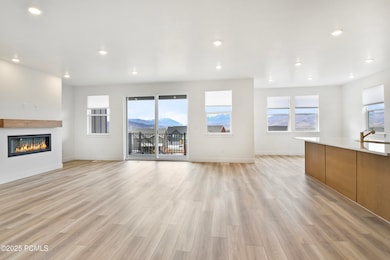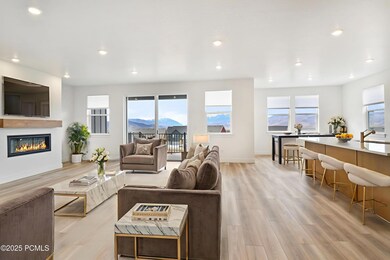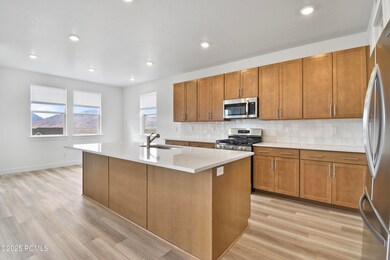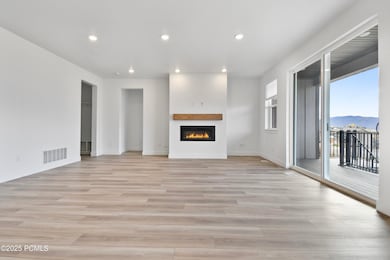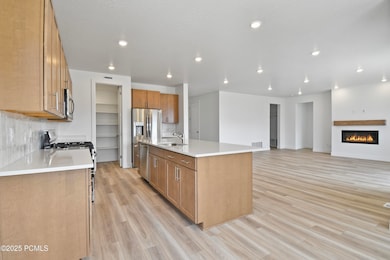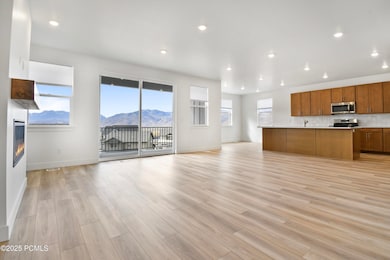2455 N Meadowside Way Heber City, UT 84032
Highlights
- Open Floorplan
- Deck
- Vaulted Ceiling
- Mountain View
- Contemporary Architecture
- Wood Flooring
About This Home
Nestled at the end of a peaceful cul-de-sac, this beautifully designed new construction home offers the perfect blend of luxury, comfort, and function. Featuring 6 spacious bedrooms, 4 bathrooms, plus a versatile home office, it's thoughtfully designed for both family living and entertaining. On the main level, you'll find a spacious great room with a cozy fireplace, a sunlit dining area, and large sliding glass doors that open to a deck with breathtaking views of Mount Timpanogos. The gourmet kitchen showcases wood-stained craftsman-style cabinetry, sleek white quartz countertops, a walk-in pantry and high-end finishes which seamlessly flows to the main living spaces. The luxurious primary suite and 2 additional bedrooms plus the convenient main-floor laundry room make everyday living a breeze. The walkout basement is fully finished, offering daylight natural light, 3 additional bedrooms, 2 additional bathrooms, a second laundry room, and abundant space for recreation or relaxation. The home is complemented by an attached 3-car garage, ample storage, and a private backyard that takes full advantage of its mountain setting. With its unbeatable location, spacious layout, and panoramic Timpanogos views, this cul-de-sac retreat is truly a rare find. Be the first to live in this brand new home!
Listing Agent
Windermere RE Utah - Park Ave License #10329852-SA00 Listed on: 11/11/2025

Home Details
Home Type
- Single Family
Year Built
- Built in 2025
Lot Details
- Cul-De-Sac
- Southern Exposure
- Sloped Lot
Parking
- 3 Car Garage
- Garage Door Opener
- On-Street Parking
Home Design
- Contemporary Architecture
- Mountain Contemporary Architecture
- Composition Roof
- HardiePlank Type
- Stone
Interior Spaces
- 4,184 Sq Ft Home
- Open Floorplan
- Vaulted Ceiling
- Self Contained Fireplace Unit Or Insert
- Great Room
- Family Room
- Dining Room
- Home Office
- Mountain Views
- Fire Sprinkler System
- Basement
Kitchen
- Walk-In Pantry
- Oven
- Gas Range
- Microwave
- Dishwasher
- Kitchen Island
- Disposal
Flooring
- Wood
- Carpet
- Tile
Bedrooms and Bathrooms
- 6 Bedrooms | 2 Main Level Bedrooms
- Double Vanity
Laundry
- Laundry Room
- Washer
Outdoor Features
- Deck
- Outdoor Storage
Utilities
- Cooling Available
- Forced Air Heating System
- Programmable Thermostat
- Natural Gas Connected
- High Speed Internet
- Cable TV Available
Community Details
- Association fees include reserve/contingency fund
- Jordanelle Ridge Village Subdivision
Listing and Financial Details
- Property Available on 11/11/25
- 12 Month Lease Term
- Assessor Parcel Number 22-0092
Map
Source: Park City Board of REALTORS®
MLS Number: 12504838
- 2229 N Canal View Ln
- 2215 N Canal View Ln
- 2211 N Canal View Ln
- 2248 N Canal View Ln
- 2214 N Canal View Ln
- 2258 N Canal View Ln
- 2126 Beargrass Way Unit 79
- 1779 N Callaway Dr Unit 18
- Forde Plan at Jordanelle Ridge
- Bane Plan at Jordanelle Ridge
- Berkenshaw Plan at Jordanelle Ridge
- Grayling Plan at Jordanelle Ridge
- Millcreek Plan at Jordanelle Ridge
- Chelser Plan at Jordanelle Ridge
- Drakes Plan at Jordanelle Ridge
- Navarone Plan at Jordanelle Ridge
- 1910 N Cove Springs Way
- 1302 E Wildflower Cir
- 2198 N Coyote Bend Way
- 2186 N Coyote Bend Way
- 2573 N Wildflower Ln
- 2377 N Wildwood Ln
- 2389 N Wildwood Ln
- 2503 Wildwood Ln
- 1854 N High Uintas Ln Unit ID1249882P
- 212 E 1720 N
- 2790 N Commons Blvd
- 2005 N Lookout Peak Cir
- 1235 N 1350 E Unit A
- 814 N 1490 E Unit Apartment
- 2689 N River Meadows Dr
- 625 E 1200 S
- 1218 S Sawmill Blvd
- 541 Craftsman Way
- 105 E Turner Mill Rd
- 884 E Hamlet Cir S
- 144 E Turner Mill Rd
- 6083 N Westridge Rd
- 532 N Farm Hill Ln
- 284 S 550 E
