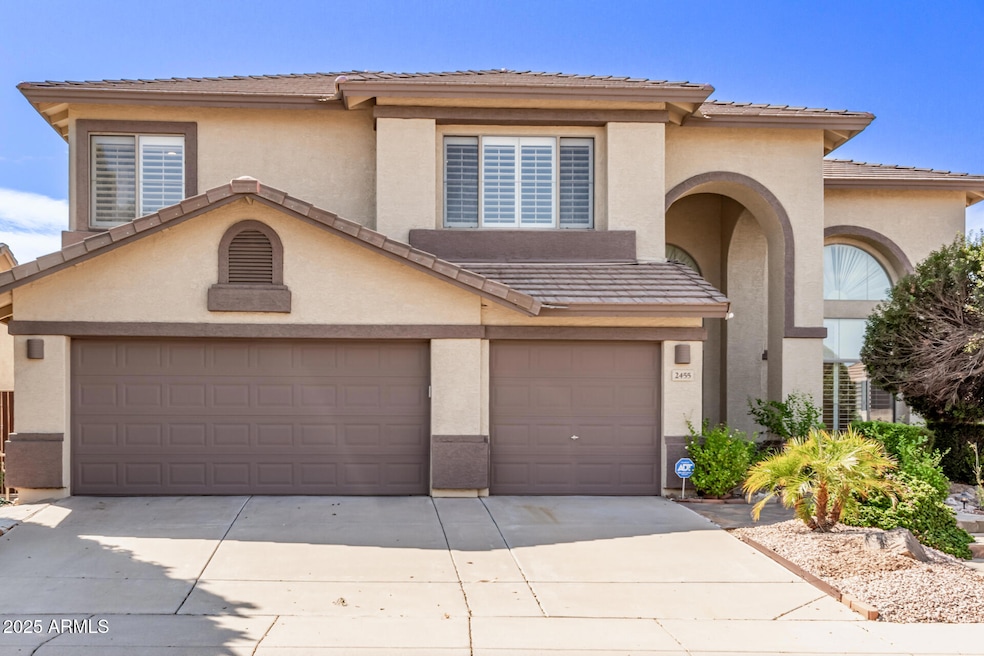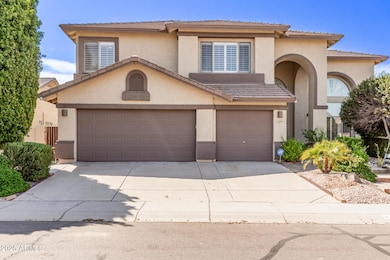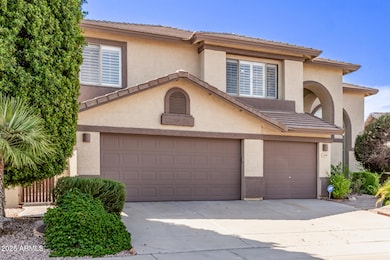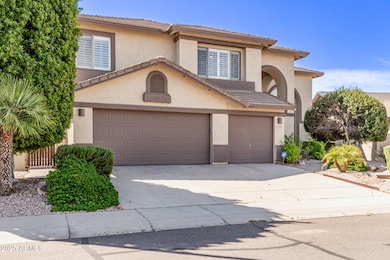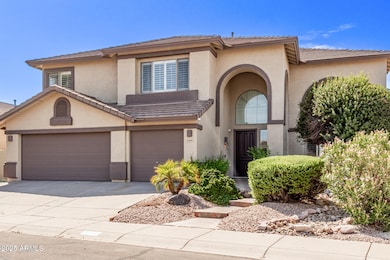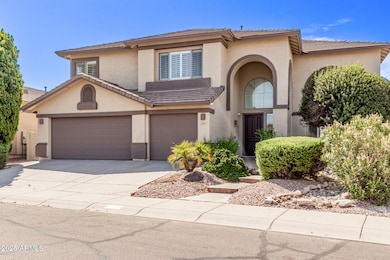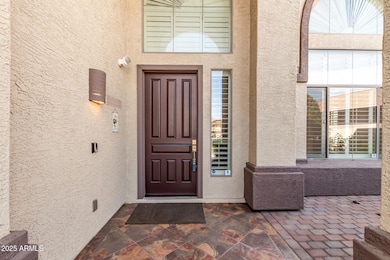2455 W Shannon St Chandler, AZ 85224
Central Ridge NeighborhoodEstimated payment $4,685/month
Highlights
- 0.2 Acre Lot
- Contemporary Architecture
- Granite Countertops
- Andersen Elementary School Rated A-
- Wood Flooring
- Covered Patio or Porch
About This Home
Looking for a new home? This fabulous 5 bed, 3 bath residence now on the market is for you! A freshly painted exterior, all new roof, manicured landscape, and a 3 car garage w/built-in cabinets & door openers are just the beginning. Discover a sizeable living area and formal dining room w/high ceilings, plantation shutters, updated light fixtures, and custom palette throughout. Enjoy quality time w/friends & loved ones in the cozy family room. The chef's kitchen is comprised of wood cabinetry w/crown moulding, a walk-in pantry, granite counters, tile backsplash, stainless steel appliances including a new cooktop, and an island complete w/a breakfast bar. Upstairs you'll find a cozy loft, ideal for a lounge or reading nook. The primary bedroom boasts elegant wood flooring, a walk-in closet, and a full ensuite w/dual vanities. Finally, the wonderful backyard showcases a covered patio, lush natural turf, extended paver seating area, and storage space! Water softener, arrow system, and two new AC units have all been installed! What are you waiting for? Act now!
Home Details
Home Type
- Single Family
Est. Annual Taxes
- $2,770
Year Built
- Built in 1996
Lot Details
- 8,546 Sq Ft Lot
- Block Wall Fence
- Front and Back Yard Sprinklers
- Sprinklers on Timer
- Grass Covered Lot
HOA Fees
- $83 Monthly HOA Fees
Parking
- 3 Car Direct Access Garage
- Garage Door Opener
Home Design
- Contemporary Architecture
- Roof Updated in 2021
- Tile Roof
- Block Exterior
- Stucco
Interior Spaces
- 3,200 Sq Ft Home
- 2-Story Property
- Ceiling Fan
- Double Pane Windows
- Plantation Shutters
- Washer and Dryer Hookup
Kitchen
- Kitchen Updated in 2021
- Eat-In Kitchen
- Breakfast Bar
- Walk-In Pantry
- Electric Cooktop
- Granite Countertops
Flooring
- Floors Updated in 2021
- Wood
- Tile
Bedrooms and Bathrooms
- 5 Bedrooms
- Bathroom Updated in 2023
- Primary Bathroom is a Full Bathroom
- 3 Bathrooms
- Bathtub With Separate Shower Stall
Eco-Friendly Details
- North or South Exposure
Outdoor Features
- Covered Patio or Porch
- Outdoor Storage
Schools
- John M Andersen Elementary School
- John M Andersen Jr High Middle School
- Chandler High School
Utilities
- Cooling System Updated in 2023
- Central Air
- Heating System Uses Natural Gas
- High Speed Internet
- Cable TV Available
Listing and Financial Details
- Tax Lot 45
- Assessor Parcel Number 302-46-378
Community Details
Overview
- Association fees include ground maintenance
- Tealstone Ray Ranch Association, Phone Number (602) 957-9191
- Built by Del Webb
- Ray Ranch 2 Subdivision
Recreation
- Community Playground
- Bike Trail
Map
Home Values in the Area
Average Home Value in this Area
Tax History
| Year | Tax Paid | Tax Assessment Tax Assessment Total Assessment is a certain percentage of the fair market value that is determined by local assessors to be the total taxable value of land and additions on the property. | Land | Improvement |
|---|---|---|---|---|
| 2025 | $2,808 | $36,047 | -- | -- |
| 2024 | $2,712 | $34,330 | -- | -- |
| 2023 | $2,712 | $53,280 | $10,650 | $42,630 |
| 2022 | $2,617 | $40,000 | $8,000 | $32,000 |
| 2021 | $2,743 | $37,870 | $7,570 | $30,300 |
| 2020 | $2,730 | $36,250 | $7,250 | $29,000 |
| 2019 | $2,626 | $35,150 | $7,030 | $28,120 |
| 2018 | $2,543 | $35,060 | $7,010 | $28,050 |
| 2017 | $2,370 | $33,510 | $6,700 | $26,810 |
| 2016 | $2,283 | $33,580 | $6,710 | $26,870 |
| 2015 | $2,212 | $28,320 | $5,660 | $22,660 |
Property History
| Date | Event | Price | List to Sale | Price per Sq Ft | Prior Sale |
|---|---|---|---|---|---|
| 11/14/2025 11/14/25 | Price Changed | $830,000 | -1.4% | $259 / Sq Ft | |
| 11/06/2025 11/06/25 | For Sale | $842,000 | 0.0% | $263 / Sq Ft | |
| 03/14/2025 03/14/25 | Rented | $3,099 | 0.0% | -- | |
| 03/11/2025 03/11/25 | Under Contract | -- | -- | -- | |
| 01/28/2025 01/28/25 | For Rent | $3,099 | 0.0% | -- | |
| 06/24/2021 06/24/21 | Sold | $680,000 | +7.1% | $213 / Sq Ft | View Prior Sale |
| 05/16/2021 05/16/21 | Pending | -- | -- | -- | |
| 05/12/2021 05/12/21 | For Sale | $635,000 | -- | $198 / Sq Ft |
Purchase History
| Date | Type | Sale Price | Title Company |
|---|---|---|---|
| Warranty Deed | -- | -- | |
| Warranty Deed | -- | Scotts Docs Llc | |
| Interfamily Deed Transfer | -- | Magnus Title Agency | |
| Warranty Deed | $680,000 | Magnus Title Agency Llc | |
| Warranty Deed | -- | Accommodation | |
| Interfamily Deed Transfer | -- | Driggs Title Agency Inc | |
| Interfamily Deed Transfer | -- | None Available | |
| Interfamily Deed Transfer | -- | Transnation Title Insurance | |
| Interfamily Deed Transfer | -- | -- | |
| Corporate Deed | $218,892 | First American Title | |
| Corporate Deed | -- | First American Title |
Mortgage History
| Date | Status | Loan Amount | Loan Type |
|---|---|---|---|
| Previous Owner | $504,000 | New Conventional | |
| Previous Owner | $170,000 | New Conventional | |
| Previous Owner | $145,000 | No Value Available | |
| Previous Owner | $175,100 | New Conventional |
Source: Arizona Regional Multiple Listing Service (ARMLS)
MLS Number: 6943515
APN: 302-46-378
- 2580 W Shannon Ct
- 2323 W Harrison St
- 2623 W Ivanhoe St
- 810 N Los Altos Dr
- 2541 W Park Ave
- 2571 W Park Ave
- 601 N Bullmoose Dr
- 2784 W Del Rio Place
- 700 N Dobson Rd Unit 11
- 855 N Dobson Rd Unit 2090
- 1367 N Los Altos Dr
- 2117 W Tyson St
- 2725 W Flint St
- 1825 W Ray Rd Unit 2036
- 1825 W Ray Rd Unit 1068
- 1825 W Ray Rd Unit 1008
- 1825 W Ray Rd Unit 1063
- 1825 W Ray Rd Unit 1054
- 1825 W Ray Rd Unit 2070
- 1825 W Ray Rd Unit 2044
- 2376 W Shannon St
- 853 N Blackstone Ct Unit ID1230863P
- 850 N Los Altos Dr
- 2541 W Gary Dr
- 1012 N Blackstone Dr
- 832 N Benson Ln
- 1185 N Woodburne Dr
- 2072 W Harrison St
- 1111 N Mission Park Blvd
- 971 N Santa Anna Place
- 1294 N Blackstone Dr
- 700 N Coronado St
- 2144 W Ironwood Dr
- 855 N Dobson Rd
- 1950 W Park Place
- 2129 W Tyson St
- 801 N Federal St
- 1825 W Ray Rd
- 1825 W Ray Rd Unit 2144
- 1825 W Ray Rd Unit 1063
