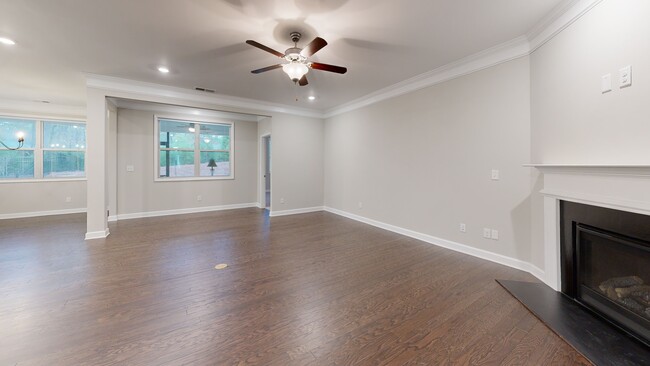
$490,000 Pending
- 5 Beds
- 3 Baths
- 2,884 Sq Ft
- 16 Understory Trail
- Dawsonville, GA
Discover the perfect blend of comfort, convenience, and modern living in this stunning Dawsonville home, located just 2 miles from GA-400 in the sought-after Dawson Grove community. Set on a north-facing corner lot at the end of a cul-de-sac, this property offers one of the largest yards in the neighborhood-providing both privacy and plenty of outdoor space to enjoy. Elevated on a premium
Sandy Deaton Epique Realty





