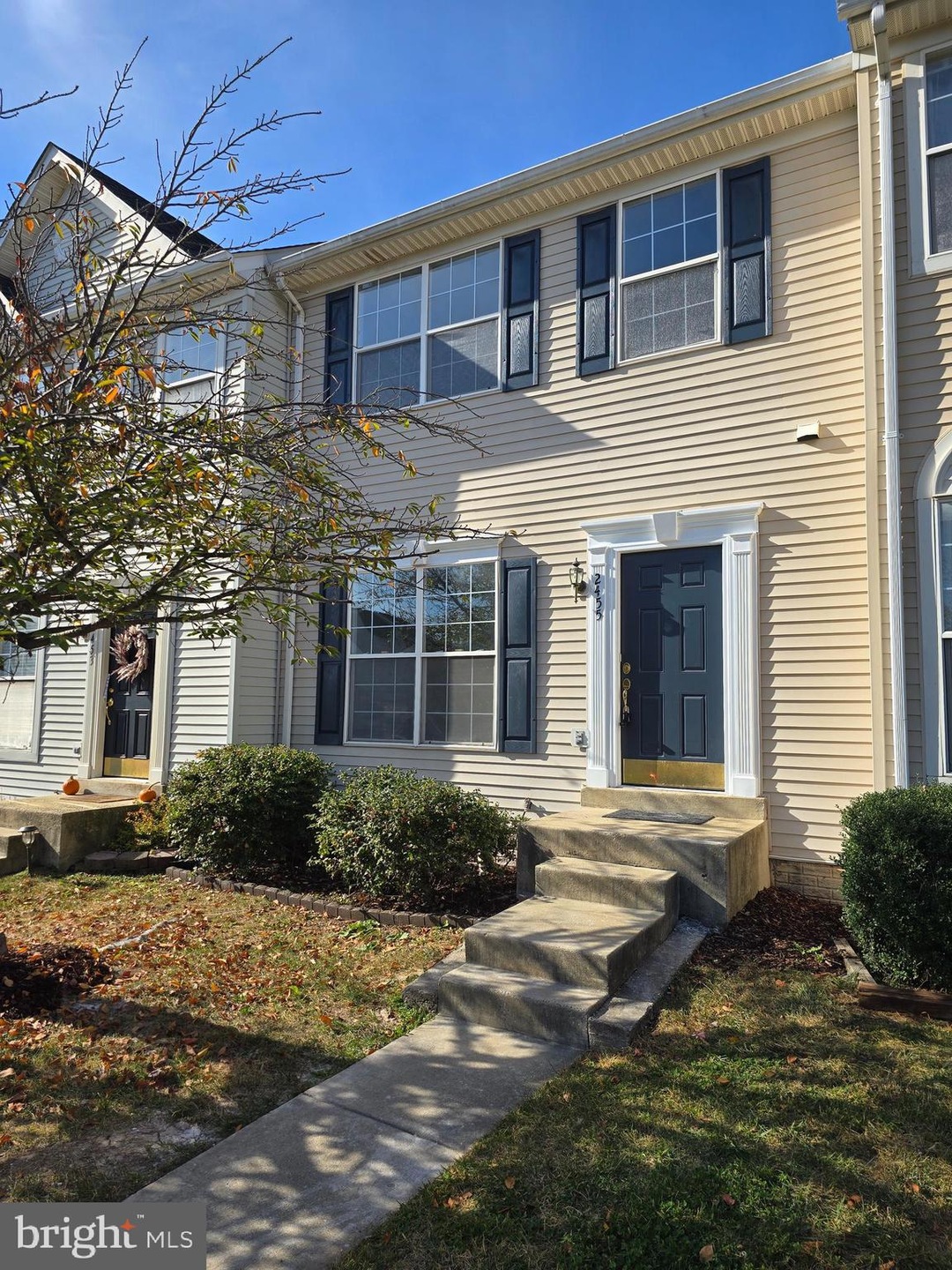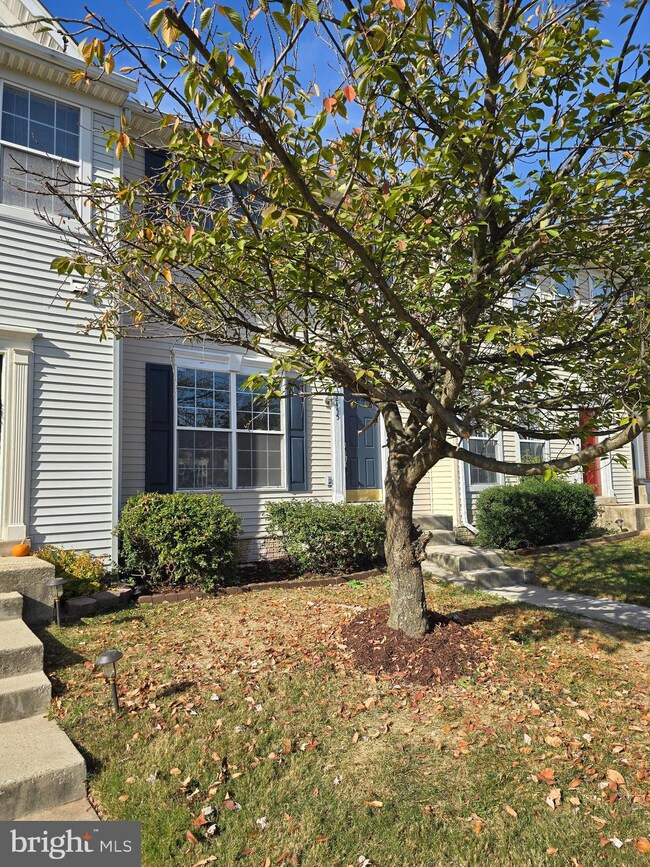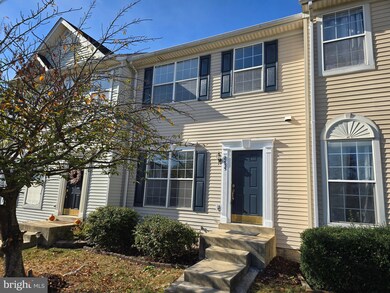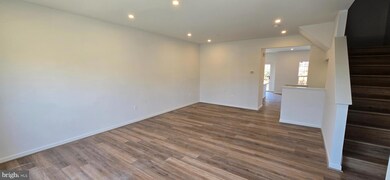
2455 Wheat Meadow Cir Herndon, VA 20171
Highlights
- Open Floorplan
- Traditional Architecture
- Community Pool
- Mcnair Elementary School Rated A
- Combination Kitchen and Living
- Tennis Courts
About This Home
As of November 2024Step into this bright and beautiful home, featuring over 2,100 sq. ft. of elegantly remodeled space. With 3 spacious bedrooms, 3.5 modern bathrooms, Brand new kitchen with stainless steel appliances, sleek countertops, and new modern flooring throughout, complemented by recessed lighting that brightens every corner. Enjoy luxurious bathrooms with top-notch features, all enhanced by fresh paint that adds a welcoming touch to every room. This property also includes a new roof, new flooring, front door, and new deck and much more. Plus, you’ll benefit from a brand-new washer and dryer for added convenience!
Don’t miss your chance to own this turn-key property—schedule a showing today!
Townhouse Details
Home Type
- Townhome
Est. Annual Taxes
- $6,218
Year Built
- Built in 1999 | Remodeled in 2024
Lot Details
- 1,500 Sq Ft Lot
- Property is in excellent condition
HOA Fees
- $80 Monthly HOA Fees
Home Design
- Traditional Architecture
- Slab Foundation
- Vinyl Siding
Interior Spaces
- Property has 3 Levels
- Open Floorplan
- Ceiling height of 9 feet or more
- Sliding Doors
- Combination Kitchen and Living
- Luxury Vinyl Plank Tile Flooring
- Finished Basement
Kitchen
- Electric Oven or Range
- Microwave
- Ice Maker
- Dishwasher
- Stainless Steel Appliances
- Kitchen Island
- Disposal
Bedrooms and Bathrooms
- 3 Bedrooms
- Walk-In Closet
- Walk-in Shower
Laundry
- Laundry on upper level
- Dryer
- Washer
Parking
- 2 Open Parking Spaces
- 2 Parking Spaces
- Parking Lot
- 2 Assigned Parking Spaces
Schools
- Mcnair Elementary School
- Carson Middle School
- Westfield High School
Utilities
- 90% Forced Air Heating and Cooling System
- Vented Exhaust Fan
- Natural Gas Water Heater
Listing and Financial Details
- Tax Lot 196
- Assessor Parcel Number 0163 06 0196
Community Details
Overview
- Association fees include pool(s), snow removal, trash, reserve funds
- $28 Other Monthly Fees
- Mcnair Farms Landbay HOA
- Mcnair Farms Landbay Subdivision
Recreation
- Tennis Courts
- Community Basketball Court
- Community Playground
- Community Pool
Ownership History
Purchase Details
Home Financials for this Owner
Home Financials are based on the most recent Mortgage that was taken out on this home.Purchase Details
Purchase Details
Home Financials for this Owner
Home Financials are based on the most recent Mortgage that was taken out on this home.Similar Homes in Herndon, VA
Home Values in the Area
Average Home Value in this Area
Purchase History
| Date | Type | Sale Price | Title Company |
|---|---|---|---|
| Deed | $641,100 | First American Title | |
| Deed | $641,100 | First American Title | |
| Trustee Deed | $280,100 | -- | |
| Deed | $173,965 | -- |
Mortgage History
| Date | Status | Loan Amount | Loan Type |
|---|---|---|---|
| Open | $458,100 | New Conventional | |
| Closed | $458,100 | New Conventional | |
| Previous Owner | $173,876 | No Value Available |
Property History
| Date | Event | Price | Change | Sq Ft Price |
|---|---|---|---|---|
| 11/22/2024 11/22/24 | Sold | $641,100 | +1.8% | $265 / Sq Ft |
| 11/05/2024 11/05/24 | Pending | -- | -- | -- |
| 11/02/2024 11/02/24 | For Sale | $629,999 | 0.0% | $260 / Sq Ft |
| 01/27/2016 01/27/16 | Rented | $2,000 | 0.0% | -- |
| 01/25/2016 01/25/16 | Under Contract | -- | -- | -- |
| 01/09/2016 01/09/16 | For Rent | $2,000 | 0.0% | -- |
| 06/10/2014 06/10/14 | Rented | $2,000 | 0.0% | -- |
| 06/09/2014 06/09/14 | Under Contract | -- | -- | -- |
| 06/08/2014 06/08/14 | For Rent | $2,000 | -- | -- |
Tax History Compared to Growth
Tax History
| Year | Tax Paid | Tax Assessment Tax Assessment Total Assessment is a certain percentage of the fair market value that is determined by local assessors to be the total taxable value of land and additions on the property. | Land | Improvement |
|---|---|---|---|---|
| 2024 | $6,218 | $536,740 | $185,000 | $351,740 |
| 2023 | $5,915 | $524,180 | $180,000 | $344,180 |
| 2022 | $5,590 | $488,840 | $150,000 | $338,840 |
| 2021 | $5,459 | $465,180 | $135,000 | $330,180 |
| 2020 | $5,200 | $439,370 | $130,000 | $309,370 |
| 2019 | $5,109 | $431,680 | $125,000 | $306,680 |
| 2018 | $4,850 | $421,750 | $120,000 | $301,750 |
| 2017 | $4,743 | $408,510 | $110,000 | $298,510 |
| 2016 | $4,836 | $417,470 | $110,000 | $307,470 |
| 2015 | $4,659 | $417,470 | $110,000 | $307,470 |
| 2014 | $4,549 | $408,510 | $110,000 | $298,510 |
Agents Affiliated with this Home
-
Bassam Hamandi

Seller's Agent in 2024
Bassam Hamandi
Samson Properties
(703) 861-2421
1 in this area
135 Total Sales
-
Kelly Stock Bacon

Buyer's Agent in 2024
Kelly Stock Bacon
Century 21 Redwood Realty
(571) 437-5898
1 in this area
141 Total Sales
-
Jodi Marquith

Buyer's Agent in 2016
Jodi Marquith
Real Broker, LLC
(571) 455-3472
33 Total Sales
-
H
Buyer's Agent in 2014
Heather Maddox
Weichert Corporate
Map
Source: Bright MLS
MLS Number: VAFX2208190
APN: 0163-06-0196
- 2448 Rolling Plains Dr
- 13123 Copper Brook Way
- 13248 Lake Woodland Way Unit 5B
- 2458 Cypress Green Ln
- 2431 Clover Field Cir
- 2447 Clover Field Cir
- 2506 James Monroe Cir
- 13116 Marcey Creek Rd Unit 13116
- 13503 Bannacker Place
- 13506 Innovation Station Loop Unit 2B
- 13116 Ashnut Ln
- 13342 Arrowbrook Centre Dr Unit 108
- 2505 James Madison Cir
- 13416 Burrough Farm Dr
- 2642 Logan Wood Dr
- 2662 Logan Wood Dr
- 2559 Peter Jefferson Ln
- 13508 Innovation Station Loop Unit 3B
- 2320 Field Point Rd Unit 4-408
- 13630 Innovation Station Loop






