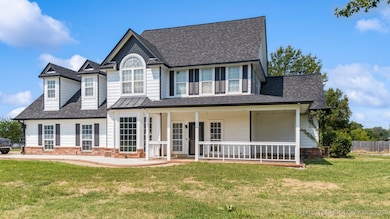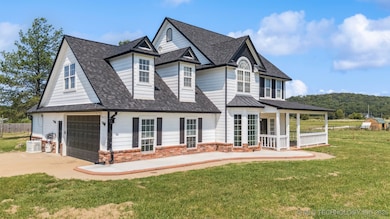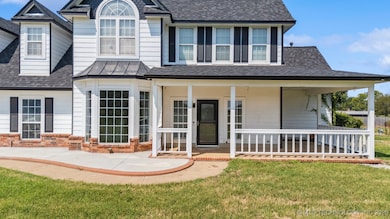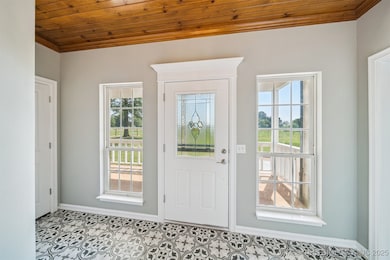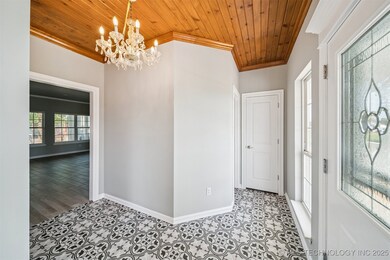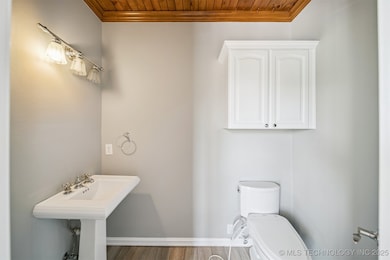24550 S Meadow Circle Rd Claremore, OK 74019
Estimated payment $4,570/month
Highlights
- Barn
- Horses Allowed On Property
- Second Garage
- Justus-Tiawah Public School Rated A-
- Spa
- RV Access or Parking
About This Home
Country living at its finest! Discover this spectacular 5-acre property featuring its own pond and a stunning, fully remodeled 4-bedroom, 3.5-bath home. Step outside and enjoy a sparkling pool, relaxing jacuzzi, and a fully equipped outdoor kitchen—perfect for entertaining year-round. You’ll be amazed by the multiple commercial-grade shop buildings, including one with an auto lift, climate control, and space for your oversized RV. An attached one-bedroom apartment offers extra living space, and another versatile building nearby is ideal for a home gym, kennel, or hobby space.
With a fantastic location and so much to offer, this is a property you simply have to see in person!
Home Details
Home Type
- Single Family
Est. Annual Taxes
- $4,492
Year Built
- Built in 2004
Lot Details
- 5 Acre Lot
- East Facing Home
- Dog Run
- Cross Fenced
- Property is Fully Fenced
- Privacy Fence
- Barbed Wire
- Mature Trees
Parking
- 9 Car Attached Garage
- Second Garage
- Garage Apartment
- Parking Storage or Cabinetry
- Workshop in Garage
- RV Access or Parking
Home Design
- Craftsman Architecture
- Slab Foundation
- Wood Frame Construction
- Fiberglass Roof
- Wood Siding
- Vinyl Siding
- Asphalt
Interior Spaces
- 3,162 Sq Ft Home
- 2-Story Property
- High Ceiling
- Ceiling Fan
- Fireplace With Glass Doors
- Fireplace Features Blower Fan
- Gas Log Fireplace
- Aluminum Window Frames
- Insulated Doors
- Electric Dryer Hookup
Kitchen
- Built-In Oven
- Built-In Range
- Microwave
- Plumbed For Ice Maker
- Dishwasher
- Granite Countertops
- Disposal
Flooring
- Concrete
- Tile
Bedrooms and Bathrooms
- 4 Bedrooms
- Pullman Style Bathroom
- Soaking Tub
Home Security
- Security System Owned
- Storm Doors
- Fire and Smoke Detector
Pool
- Spa
- Above Ground Pool
- Pool Liner
Outdoor Features
- Pond
- Deck
- Enclosed Patio or Porch
- Outdoor Kitchen
- Separate Outdoor Workshop
- Shed
- Storm Cellar or Shelter
- Rain Gutters
Schools
- Justus Tiawah Elementary School
- Claremore High School
Utilities
- Zoned Heating and Cooling
- Ductless Heating Or Cooling System
- Window Unit Cooling System
- Multiple Heating Units
- Propane
- Gas Water Heater
- Aerobic Septic System
- Phone Available
- Satellite Dish
- Cable TV Available
Additional Features
- Energy-Efficient Doors
- Barn
- Horses Allowed On Property
Community Details
Overview
- No Home Owners Association
- Meadowridge Estates Subdivision
Recreation
- Community Spa
Map
Home Values in the Area
Average Home Value in this Area
Tax History
| Year | Tax Paid | Tax Assessment Tax Assessment Total Assessment is a certain percentage of the fair market value that is determined by local assessors to be the total taxable value of land and additions on the property. | Land | Improvement |
|---|---|---|---|---|
| 2025 | $4,463 | $54,741 | $6,619 | $48,122 |
| 2024 | $4,492 | $54,834 | $7,443 | $47,391 |
| 2023 | $4,492 | $53,238 | $6,188 | $47,050 |
| 2022 | $4,216 | $51,687 | $6,188 | $45,499 |
| 2021 | $4,172 | $50,182 | $6,188 | $43,994 |
| 2020 | $4,125 | $49,724 | $6,188 | $43,536 |
| 2019 | $2,893 | $34,412 | $3,575 | $30,837 |
| 2018 | $2,982 | $35,397 | $3,575 | $31,822 |
| 2017 | $2,760 | $34,843 | $3,575 | $31,268 |
| 2016 | $2,800 | $33,828 | $3,575 | $30,253 |
| 2015 | $2,675 | $32,166 | $3,574 | $28,592 |
| 2014 | $2,594 | $31,229 | $3,554 | $27,675 |
Property History
| Date | Event | Price | List to Sale | Price per Sq Ft | Prior Sale |
|---|---|---|---|---|---|
| 09/02/2025 09/02/25 | For Sale | $800,000 | +34.5% | $253 / Sq Ft | |
| 10/02/2019 10/02/19 | Sold | $595,000 | -0.8% | $188 / Sq Ft | View Prior Sale |
| 06/20/2019 06/20/19 | Pending | -- | -- | -- | |
| 06/20/2019 06/20/19 | For Sale | $599,900 | -- | $190 / Sq Ft |
Purchase History
| Date | Type | Sale Price | Title Company |
|---|---|---|---|
| Warranty Deed | $595,000 | Apex Ttl & Closing Svcs Llc | |
| Interfamily Deed Transfer | -- | Land Title Closing Services | |
| Warranty Deed | $31,500 | Land Title Closing Services | |
| Warranty Deed | $45,000 | -- | |
| Warranty Deed | $16,500 | -- | |
| Warranty Deed | -- | -- |
Mortgage History
| Date | Status | Loan Amount | Loan Type |
|---|---|---|---|
| Open | $604,940 | New Conventional | |
| Previous Owner | $28,350 | Purchase Money Mortgage |
Source: MLS Technology
MLS Number: 2535170
APN: 660031816
- 15864 E 530 Rd
- 1102 W Lawton Rd
- 23425 S Hooty Creek Rd
- 16810 E 520 Rd
- 23025 S 4190 Rd
- 25005 S Hackamore Rd W
- 25152 S Hackamore Rd E
- 0 S 4210 Rd Unit 2546264
- 23316 S Hwy 88
- 22450 S Rocky Ridge Ln
- 14155 E 540 Rd
- 13549 S Hwy 88
- 14350 E 510 Rd
- 22045 S Rocky Ridge Place
- 0 S 4190 Rd Unit 2529871
- 13126 E 510 Rd
- 15232 E 495 Rd
- 13820 E 500 Rd
- 21304 S 4200 Rd
- 15552 E Hwy 20
- 3306 Harbour Town
- 3304 Harbour Town
- 13856 E Anderson Dr
- 13704 E Anderson Dr
- 1101 W Abilene Rd
- 1903 S Lubbock Dr
- 2404 Pheasant Dr
- 2500 Frederick Rd
- 210 E Will Rogers Blvd
- 19805 S Lake Dr
- 10134 E King Place
- 1400 W Blue Starr Dr
- 20430 E 580 Rd
- 2107 Cornerstone Ave Unit A
- 955 Hamilton Falls
- 3029 Spring St
- 3660 W 530 Rd
- 20202 E Admiral Place
- 809 SE 14th St
- 15713 E 91st St N

